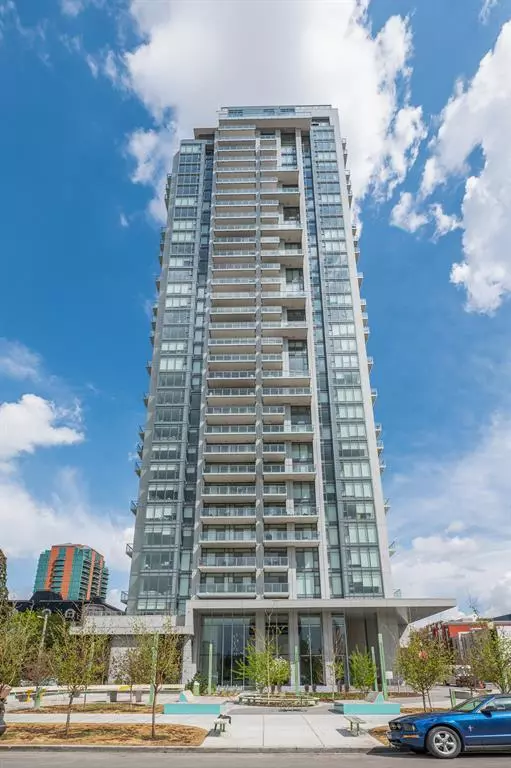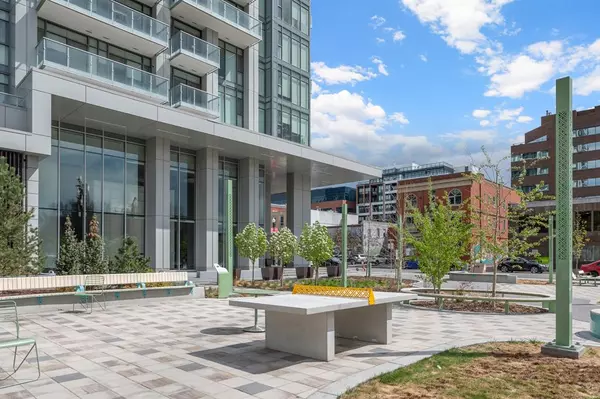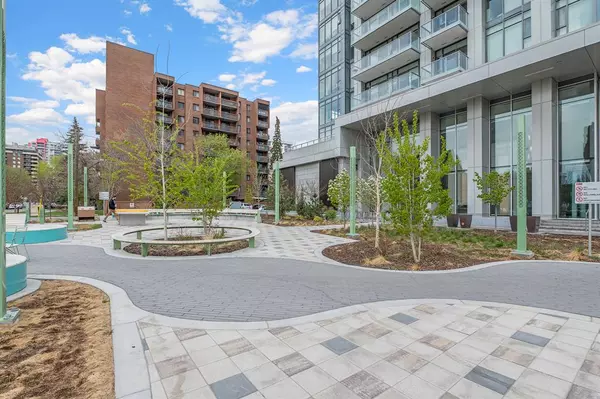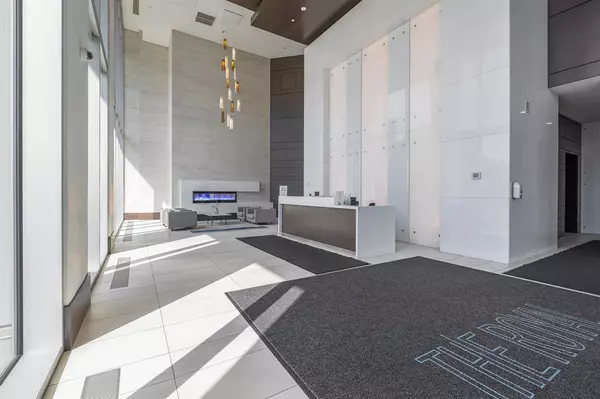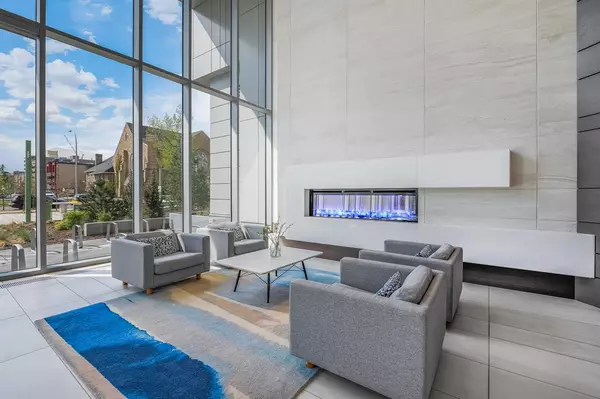$385,000
$399,900
3.7%For more information regarding the value of a property, please contact us for a free consultation.
1 Bed
1 Bath
571 SqFt
SOLD DATE : 06/08/2023
Key Details
Sold Price $385,000
Property Type Condo
Sub Type Apartment
Listing Status Sold
Purchase Type For Sale
Square Footage 571 sqft
Price per Sqft $674
Subdivision Beltline
MLS® Listing ID A2048925
Sold Date 06/08/23
Style High-Rise (5+)
Bedrooms 1
Full Baths 1
Condo Fees $456/mo
Originating Board Calgary
Year Built 2019
Annual Tax Amount $2,434
Tax Year 2022
Property Sub-Type Apartment
Property Description
Centrally located just steps to 17th Avenue, this bright 1 bedroom condo in The Royal is picture perfect for a single professional or couple. The open plan presents laminate flooring, high ceilings & plenty of natural light, showcasing a living/dining area with niche that's ideal for a home office space. The kitchen is open to the living area & is tastefully finished with quartz counter tops, eating bar, lots of storage space & high-end appliance package. The bedroom has ample closet space & access to the large east facing balcony. Additional features include in-suite laundry, one assigned underground parking stall & an assigned storage locker. Building amenities include a fitness center, party room, racquet court, concierge service, steam/sauna rooms, large outdoor patio with BBQ's & sitting area with fire tables. Also enjoy proximity to all amenities including 17th Avenue, Stampede Park, shopping, public transit & walking distance to the downtown core.
Location
Province AB
County Calgary
Area Cal Zone Cc
Zoning DC
Direction S
Interior
Interior Features Breakfast Bar, Open Floorplan, Quartz Counters, Recessed Lighting, Soaking Tub
Heating Fan Coil
Cooling Central Air
Flooring Ceramic Tile, Laminate
Appliance Dishwasher, Dryer, Gas Stove, Microwave, Refrigerator, Washer, Window Coverings
Laundry In Unit
Exterior
Parking Features Assigned, Heated Garage, Parkade, Stall, Underground
Garage Description Assigned, Heated Garage, Parkade, Stall, Underground
Community Features Park, Schools Nearby, Shopping Nearby, Sidewalks, Street Lights
Amenities Available Elevator(s), Fitness Center, Party Room, Racquet Courts, Roof Deck, Sauna, Secured Parking, Snow Removal, Storage, Trash
Porch Balcony(s)
Exposure E
Total Parking Spaces 1
Building
Story 35
Architectural Style High-Rise (5+)
Level or Stories Single Level Unit
Structure Type Concrete,Metal Siding
Others
HOA Fee Include Common Area Maintenance,Heat,Insurance,Maintenance Grounds,Parking,Professional Management,Reserve Fund Contributions,Security Personnel,Sewer,Snow Removal,Trash,Water
Restrictions Easement Registered On Title,Pet Restrictions or Board approval Required,Restrictive Covenant,Utility Right Of Way
Tax ID 76789110
Ownership Private
Pets Allowed Restrictions
Read Less Info
Want to know what your home might be worth? Contact us for a FREE valuation!

Our team is ready to help you sell your home for the highest possible price ASAP
"My job is to find and attract mastery-based agents to the office, protect the culture, and make sure everyone is happy! "


