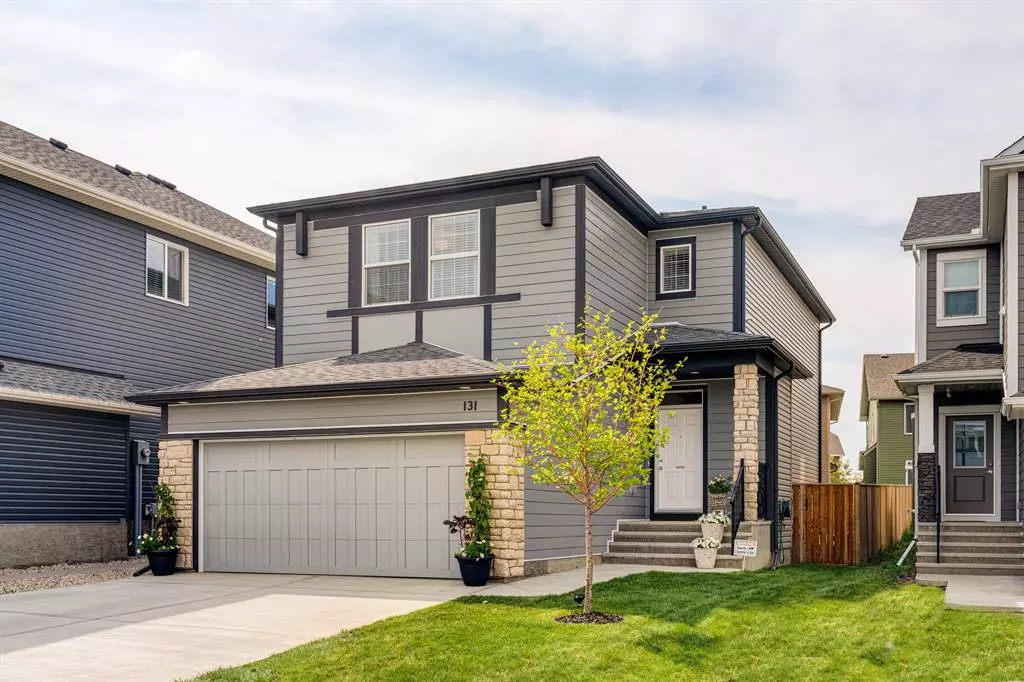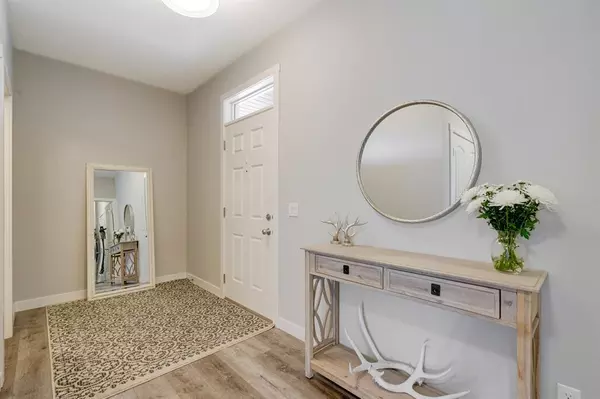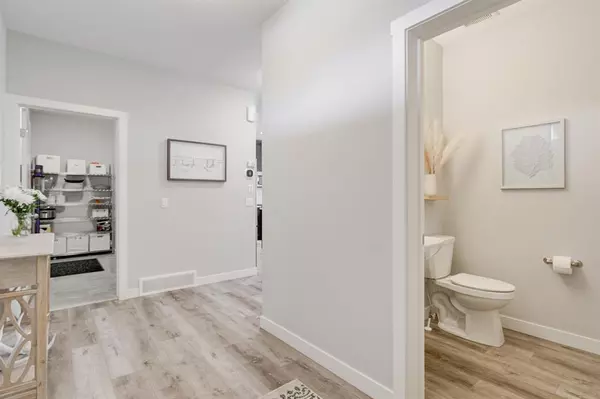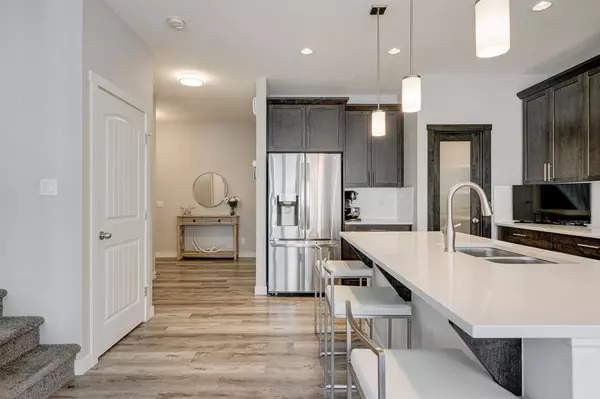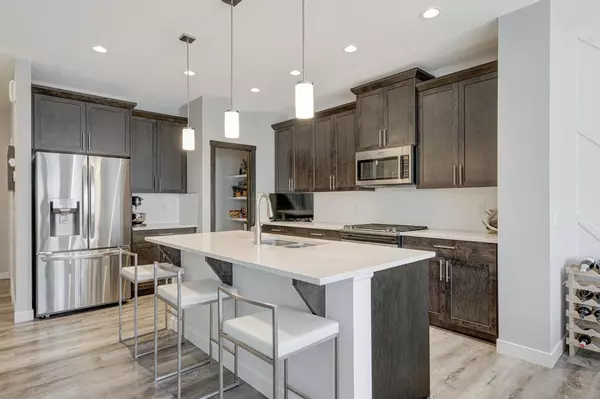$680,000
$679,900
For more information regarding the value of a property, please contact us for a free consultation.
3 Beds
3 Baths
2,121 SqFt
SOLD DATE : 06/08/2023
Key Details
Sold Price $680,000
Property Type Single Family Home
Sub Type Detached
Listing Status Sold
Purchase Type For Sale
Square Footage 2,121 sqft
Price per Sqft $320
Subdivision Legacy
MLS® Listing ID A2054627
Sold Date 06/08/23
Style 2 Storey
Bedrooms 3
Full Baths 2
Half Baths 1
HOA Fees $5/ann
HOA Y/N 1
Originating Board Calgary
Year Built 2019
Annual Tax Amount $4,475
Tax Year 2023
Lot Size 4,273 Sqft
Acres 0.1
Property Sub-Type Detached
Property Description
Welcome to this stunning 2-storey detached home boasting a total of 2,121 square feet. This home provides ample room for all your needs in the desirable community of Legacy. Step inside to discover a bright and airy layout, with an open main floor plan that seamlessly connects the dining room, living room, and kitchen. The main level is highlighted by a cozy gas fireplace, adding warmth and charm to the living space. Stay cool in the summer heat with central A/C. The quality finishes throughout the home accentuate its elegance and style. The main floor additionally connects to the large 2-car attached garage, mudroom, and half bath.
Upstairs, you will find 2 generously sized bedrooms great for guests or the kids, a centrally located full bathroom, large bonus room, upstairs laundry room, and the primary bedroom with a large walk-in closet and an ensuite that is a true retreat, reminiscent of a spa-like experience. This meticulously maintained property offers a spacious and comfortable living experience for the entire family.
With a partially finished basement, there is potential for additional living or recreational space to suit your specific needs.
The exterior features of this home are truly remarkable, including a large driveway, perfect for accommodating multiple vehicles, and a fenced yard with a back deck, ideal for outdoor entertaining or relaxing in privacy. Situated on a quiet street and just steps away from the ridge and community walking paths, this location offers a peaceful and serene setting.
The community of Legacy offers an abundance of amenities, including walking paths, ponds, schools, shopping centres, restaurants, and playgrounds. Its strategic location provides easy access to Macleod Trail, Deerfoot Trail, and Stoney Trail, making commuting a breeze.
Families will appreciate the education options available within Legacy, with plans for a variety of schools, accommodating students from elementary through high school. The community also boasts recreational amenities, parks, soccer fields, and over 300 acres of protected environmental reserve, providing ample opportunities for leisure and outdoor activities.
Don't miss out on the opportunity to own this meticulously maintained home in a sought-after community. Contact your favourite agent today to arrange a viewing and experience the best of Legacy living.
Location
Province AB
County Calgary
Area Cal Zone S
Zoning R-1
Direction S
Rooms
Other Rooms 1
Basement Full, Partially Finished
Interior
Interior Features Double Vanity, Kitchen Island, Open Floorplan, Pantry, Recessed Lighting, Soaking Tub, Storage, Vinyl Windows, Walk-In Closet(s)
Heating Forced Air, Natural Gas
Cooling Central Air
Flooring Carpet, Tile, Vinyl Plank
Fireplaces Number 1
Fireplaces Type Gas, Glass Doors, Living Room, Mantle, Tile
Appliance Central Air Conditioner, Dishwasher, Dryer, Garage Control(s), Gas Stove, Microwave Hood Fan, Refrigerator, Washer, Window Coverings
Laundry Laundry Room, Upper Level
Exterior
Parking Features Additional Parking, Double Garage Attached, Driveway, Front Drive, Garage Door Opener, Garage Faces Front, Insulated
Garage Spaces 2.0
Garage Description Additional Parking, Double Garage Attached, Driveway, Front Drive, Garage Door Opener, Garage Faces Front, Insulated
Fence Fenced
Community Features Golf, Park, Playground, Pool, Schools Nearby, Shopping Nearby, Sidewalks, Street Lights, Walking/Bike Paths
Amenities Available Other, Park, Playground
Roof Type Asphalt Shingle
Porch Deck, See Remarks
Lot Frontage 38.65
Total Parking Spaces 4
Building
Lot Description Back Yard, Front Yard, Landscaped, Level, Street Lighting, Rectangular Lot
Foundation Poured Concrete
Architectural Style 2 Storey
Level or Stories Two
Structure Type Stone,Vinyl Siding,Wood Frame
Others
Restrictions Easement Registered On Title,Utility Right Of Way
Tax ID 82798674
Ownership Private
Read Less Info
Want to know what your home might be worth? Contact us for a FREE valuation!

Our team is ready to help you sell your home for the highest possible price ASAP
"My job is to find and attract mastery-based agents to the office, protect the culture, and make sure everyone is happy! "


