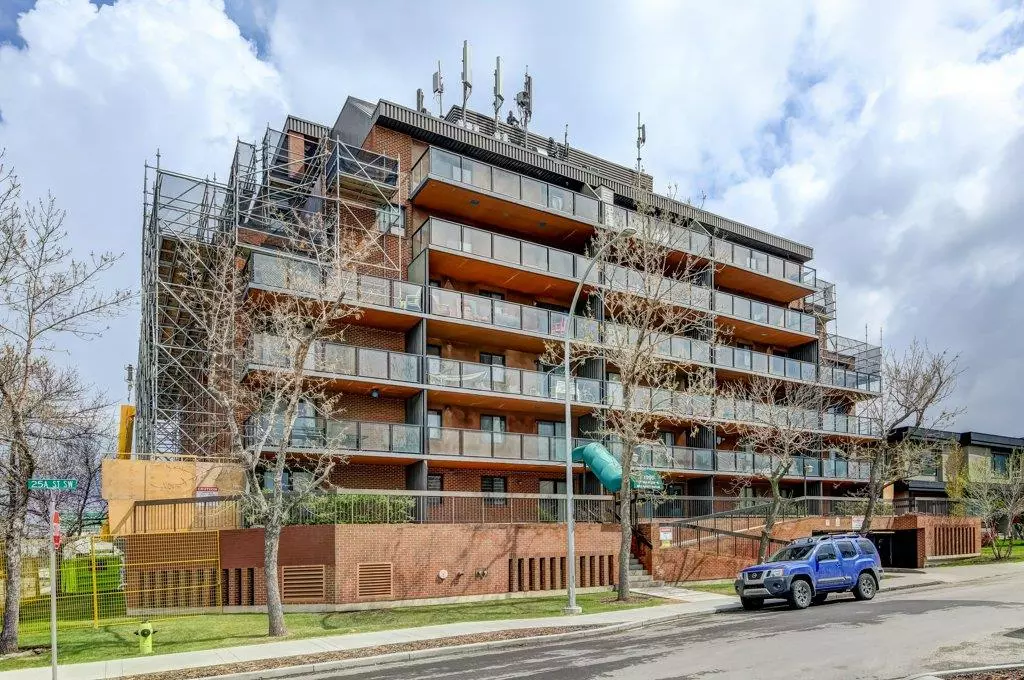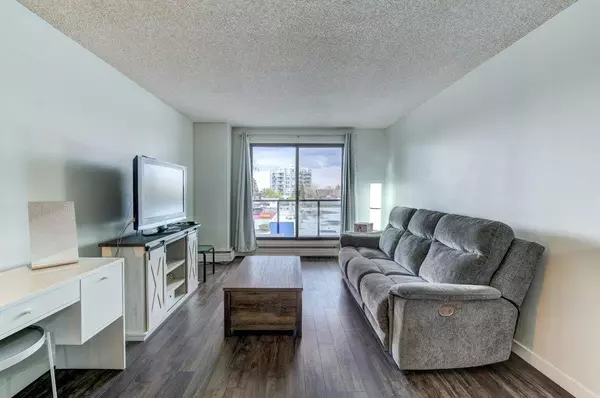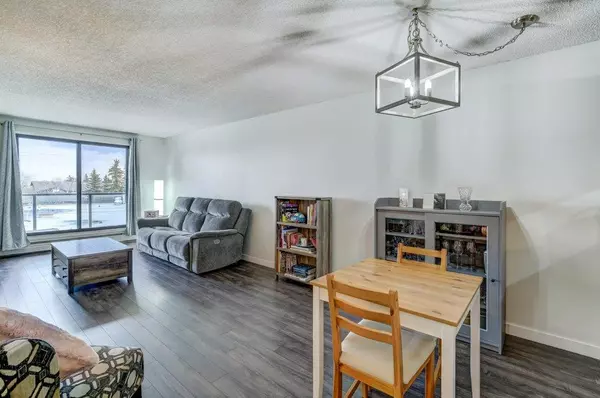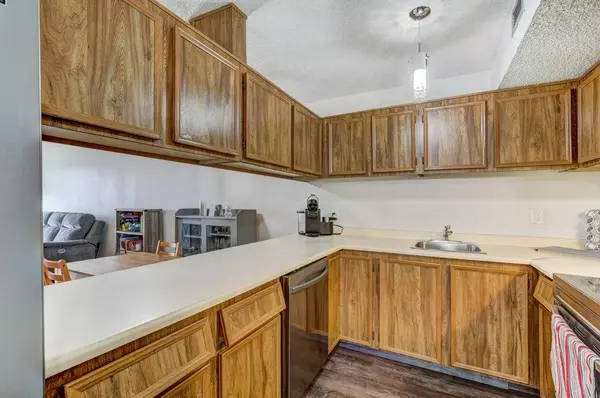$189,000
$187,000
1.1%For more information regarding the value of a property, please contact us for a free consultation.
1 Bed
1 Bath
757 SqFt
SOLD DATE : 06/09/2023
Key Details
Sold Price $189,000
Property Type Condo
Sub Type Apartment
Listing Status Sold
Purchase Type For Sale
Square Footage 757 sqft
Price per Sqft $249
Subdivision Killarney/Glengarry
MLS® Listing ID A2047835
Sold Date 06/09/23
Style High-Rise (5+)
Bedrooms 1
Full Baths 1
Condo Fees $576/mo
Originating Board Calgary
Year Built 1982
Annual Tax Amount $1,122
Tax Year 2022
Property Description
Great Location, Close to Crowchild Trail in Killarney. This clean unit boasts 1 Large Bedroom, 1 Bath on the 4th floor with downtown views in a concrete building for under 200k!. Enjoy the huge, east facing, balcony with a cup of early morning brewed coffee and sunrise, or evening beverage with the city lights of Calgary's Core. Brand new stainless steel modern kitchen sink and faucet just installed. This unit has "in suite laundry" equipped with newer washer and dryer, so no need to run to out to do laundry or share machines. Additional storage room could be used as a pantry or for keeping bikes inside. The assigned parking is underground with a FOB entry for security. Enjoy the 7th floor rooftop patio surrounded by panoramic views in all directions along with a social room. Close to Schools and Shopping. Great property for Investment or First Time Home Buyer , Call your favorite Realtor today !
Location
Province AB
County Calgary
Area Cal Zone Cc
Zoning M-H1
Direction W
Rooms
Basement None
Interior
Interior Features No Animal Home, No Smoking Home
Heating Baseboard
Cooling None
Flooring Vinyl Plank
Appliance Dishwasher, Electric Stove, Range Hood, Refrigerator, Washer/Dryer
Laundry In Unit
Exterior
Parking Features Assigned, Parkade, Stall, Underground
Garage Description Assigned, Parkade, Stall, Underground
Community Features Schools Nearby, Shopping Nearby, Street Lights
Amenities Available Elevator(s), Parking, Roof Deck, Secured Parking, Trash
Porch Balcony(s)
Exposure E
Total Parking Spaces 1
Building
Story 7
Architectural Style High-Rise (5+)
Level or Stories Single Level Unit
Structure Type Brick,Concrete,Stucco
Others
HOA Fee Include Common Area Maintenance,Heat,Insurance,Maintenance Grounds,Professional Management,Reserve Fund Contributions,Snow Removal,Water
Restrictions Pet Restrictions or Board approval Required
Ownership Private
Pets Allowed Restrictions
Read Less Info
Want to know what your home might be worth? Contact us for a FREE valuation!

Our team is ready to help you sell your home for the highest possible price ASAP
"My job is to find and attract mastery-based agents to the office, protect the culture, and make sure everyone is happy! "







