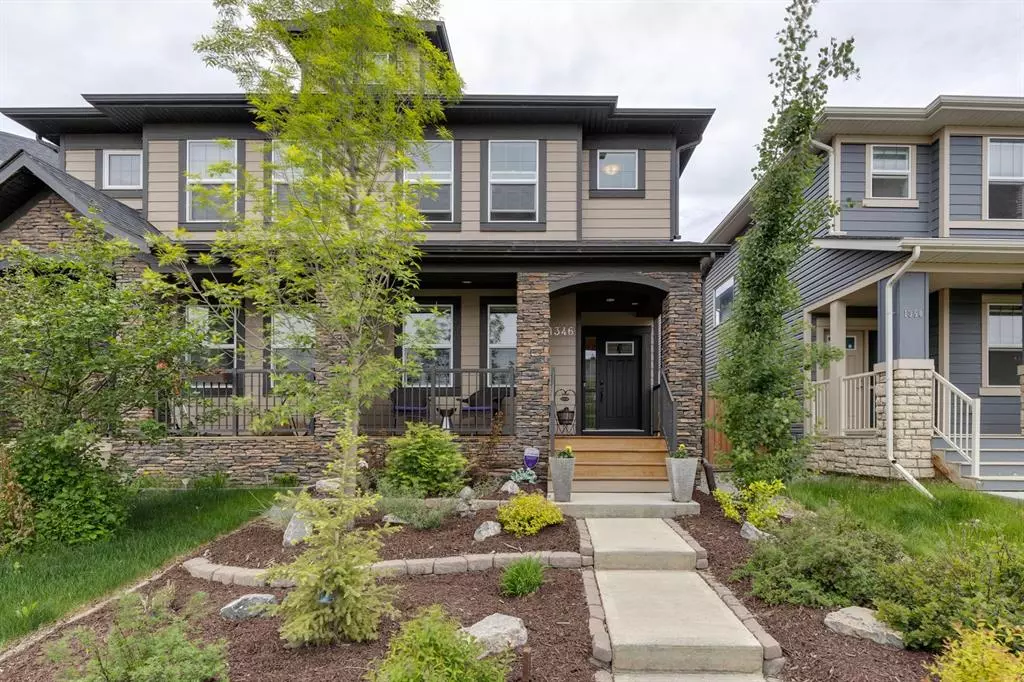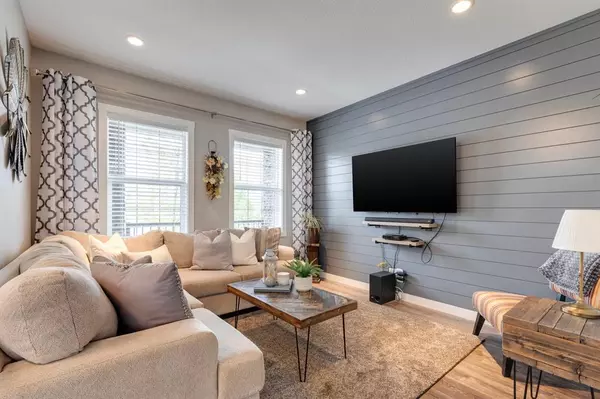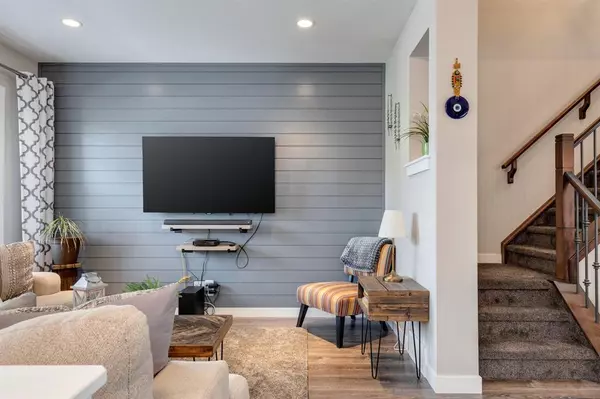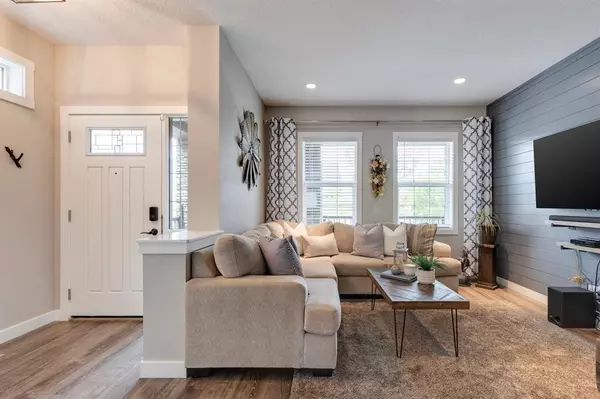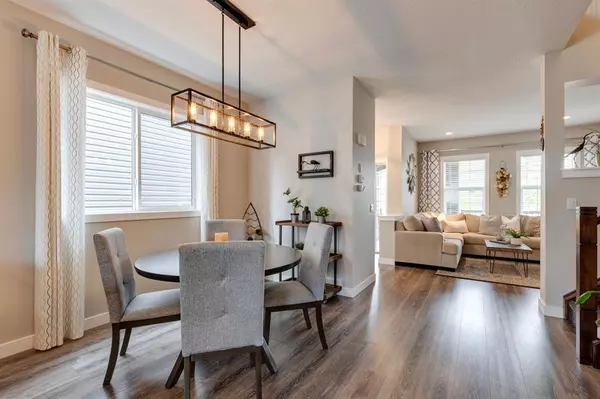$550,000
$529,900
3.8%For more information regarding the value of a property, please contact us for a free consultation.
3 Beds
3 Baths
1,305 SqFt
SOLD DATE : 06/09/2023
Key Details
Sold Price $550,000
Property Type Single Family Home
Sub Type Semi Detached (Half Duplex)
Listing Status Sold
Purchase Type For Sale
Square Footage 1,305 sqft
Price per Sqft $421
Subdivision Legacy
MLS® Listing ID A2053803
Sold Date 06/09/23
Style 2 Storey,Side by Side
Bedrooms 3
Full Baths 2
Half Baths 1
Originating Board Calgary
Year Built 2017
Annual Tax Amount $2,699
Tax Year 2022
Lot Size 2,508 Sqft
Acres 0.06
Property Sub-Type Semi Detached (Half Duplex)
Property Description
Immaculate & meticulously cared for! This incredible home is equipped with countless upgrades and offers unparalleled pride of ownership fusing modern farmhouse design aesthetics with timeless interior finishings and sophisticated décor. The cozy living room welcomes you from the front entryway and offers large expansive windows that flood natural light throughout the open floor plan. The charming kitchen will continue to impress and conveniently leads out to the tranquil low-maintenance outdoor living space – designed for entertaining. Ascend to the upper level and retire in your beautifully appointed primary quarter equipped with a private ensuite and walk-in closet. The upper level is complete with a stacked laundry room, an additional 4pc bathroom, and two guest bedrooms. *BE SURE TO VIEW THE 3D VIRTUAL OPEN HOUSE TOUR AND DETAILED UPGRADE LIST FOR ADDITIONAL INFORMATION* This one won't last long!
Location
Province AB
County Calgary
Area Cal Zone S
Zoning R-2M
Direction NE
Rooms
Other Rooms 1
Basement Full, Unfinished
Interior
Interior Features Double Vanity, Granite Counters, Open Floorplan, Pantry, Walk-In Closet(s)
Heating Forced Air, Natural Gas
Cooling None
Flooring Carpet, Tile, Vinyl
Appliance Dishwasher, Microwave Hood Fan, Oven, Refrigerator, Stove(s), Washer/Dryer Stacked
Laundry Laundry Room
Exterior
Parking Features Double Garage Detached
Garage Spaces 2.0
Garage Description Double Garage Detached
Fence Fenced
Community Features Park, Playground, Schools Nearby, Shopping Nearby, Sidewalks, Street Lights, Walking/Bike Paths
Roof Type Asphalt Shingle
Porch Deck, Pergola
Lot Frontage 23.59
Exposure S
Total Parking Spaces 3
Building
Lot Description Back Lane, Back Yard, Fruit Trees/Shrub(s), Front Yard, Low Maintenance Landscape, Landscaped, Street Lighting, Private
Foundation Poured Concrete
Architectural Style 2 Storey, Side by Side
Level or Stories Two
Structure Type Wood Frame
Others
Restrictions None Known
Tax ID 82797353
Ownership Private
Read Less Info
Want to know what your home might be worth? Contact us for a FREE valuation!

Our team is ready to help you sell your home for the highest possible price ASAP
"My job is to find and attract mastery-based agents to the office, protect the culture, and make sure everyone is happy! "


