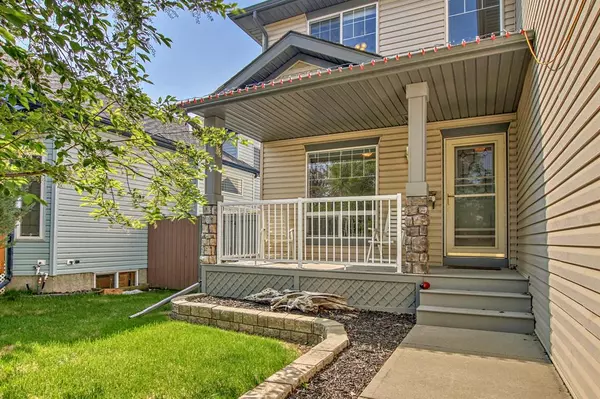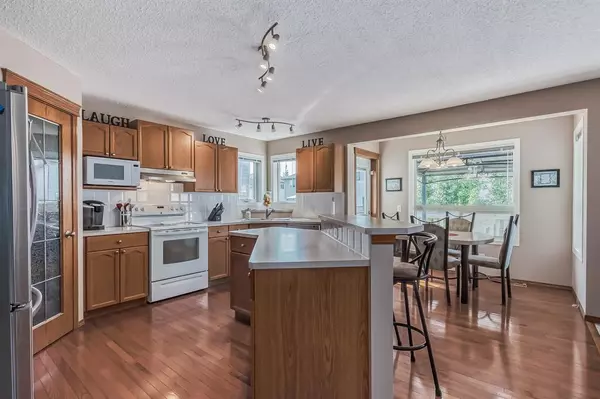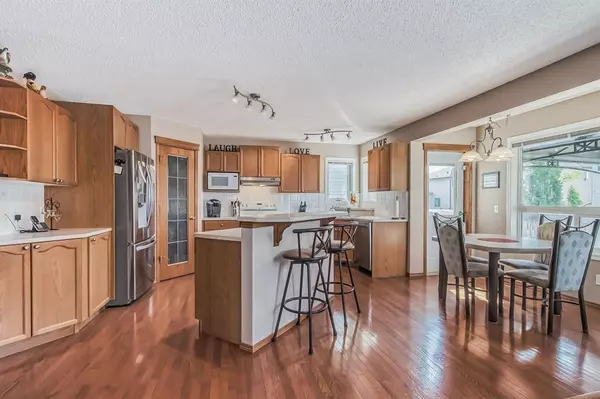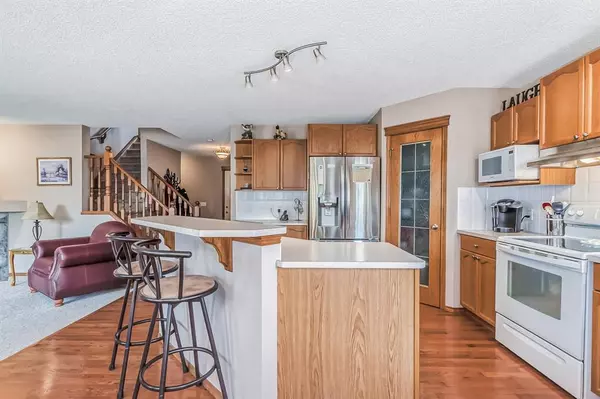$585,000
$575,000
1.7%For more information regarding the value of a property, please contact us for a free consultation.
3 Beds
3 Baths
2,024 SqFt
SOLD DATE : 06/09/2023
Key Details
Sold Price $585,000
Property Type Single Family Home
Sub Type Detached
Listing Status Sold
Purchase Type For Sale
Square Footage 2,024 sqft
Price per Sqft $289
Subdivision Westmere
MLS® Listing ID A2052700
Sold Date 06/09/23
Style 2 Storey
Bedrooms 3
Full Baths 2
Half Baths 1
Originating Board Calgary
Year Built 2003
Annual Tax Amount $3,222
Tax Year 2022
Lot Size 5,330 Sqft
Acres 0.12
Property Sub-Type Detached
Property Description
BACK ON THE MARKET! Here is the one you've been waiting for. Nestled in the great community of Westmere. This open floor with over 2200 SF is is perfect for a growing family. On the main floor you'll find the living room and kitchen with plenty of windows to let in natural light making it very bright. Plenty of counter space with an island. Also on the main floor is an office and laundry room with beautiful hardwood flooring. You'll love the oversized deck for those hot summer days Barbecuing or just enjoying the sun with your south facing back yard. With Lane access you also have private parking for an RV or your boat. Upstairs you'll find 3 good size bedrooms all with fans and the Primary bedroom also comes with your own 5pc ensuite and WIC. Also on the upper level is a grand bonus room for the kids to have their own space or family movie nights. The large basement is unspoiled to design as you see fit. The double car garage also has a heater to keep your car warm in the winter. Also included is a water softner and vacu-flo with attachments. Great neighbours and location. You'll be happy to call this one home. Book your private showing before this one is gone.
Location
Province AB
County Chestermere
Zoning R-1
Direction N
Rooms
Other Rooms 1
Basement Full, Unfinished
Interior
Interior Features Ceiling Fan(s), Central Vacuum
Heating Fireplace(s), Forced Air, Natural Gas
Cooling None
Flooring Carpet, Ceramic Tile, Hardwood
Fireplaces Number 1
Fireplaces Type Gas
Appliance Electric Stove, Garage Control(s), Microwave, Range Hood, Refrigerator, Water Softener, Window Coverings
Laundry Laundry Room
Exterior
Parking Features Double Garage Attached
Garage Spaces 2.0
Garage Description Double Garage Attached
Fence Fenced
Community Features None
Roof Type Asphalt Shingle
Porch Deck, Front Porch
Lot Frontage 49.44
Total Parking Spaces 5
Building
Lot Description Back Lane, Rectangular Lot, See Remarks
Foundation Poured Concrete
Architectural Style 2 Storey
Level or Stories Two
Structure Type Vinyl Siding,Wood Frame
Others
Restrictions None Known
Tax ID 57312680
Ownership Private
Read Less Info
Want to know what your home might be worth? Contact us for a FREE valuation!

Our team is ready to help you sell your home for the highest possible price ASAP
"My job is to find and attract mastery-based agents to the office, protect the culture, and make sure everyone is happy! "







