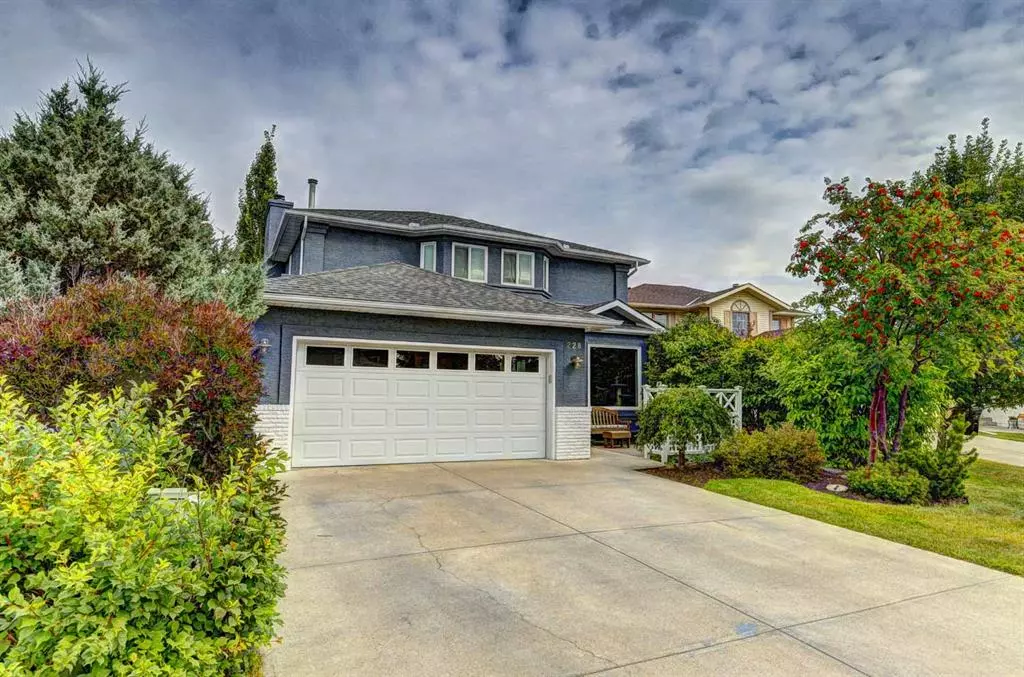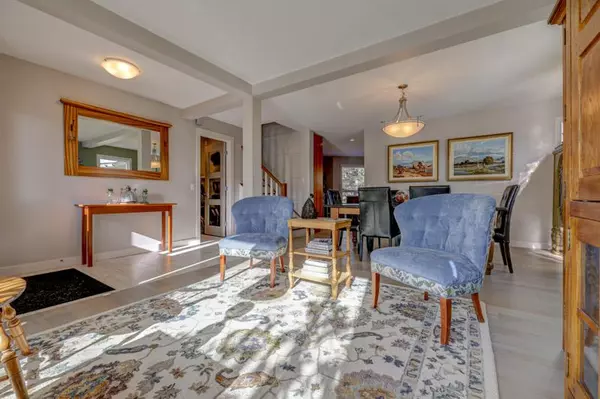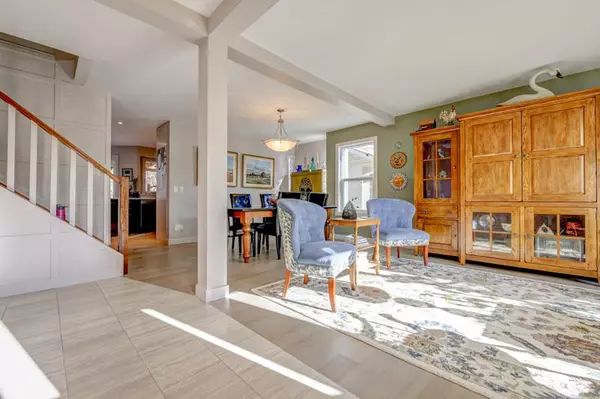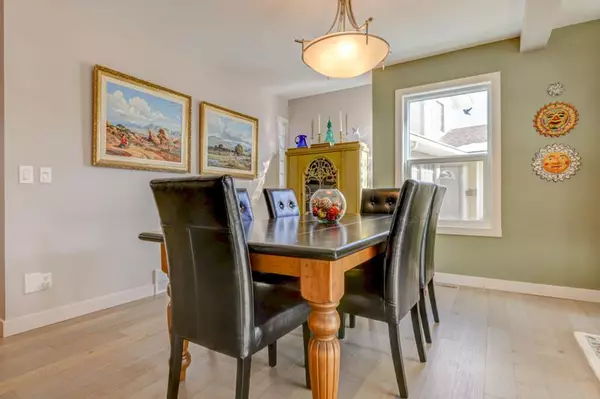$800,000
$824,900
3.0%For more information regarding the value of a property, please contact us for a free consultation.
4 Beds
4 Baths
2,059 SqFt
SOLD DATE : 06/09/2023
Key Details
Sold Price $800,000
Property Type Single Family Home
Sub Type Detached
Listing Status Sold
Purchase Type For Sale
Square Footage 2,059 sqft
Price per Sqft $388
Subdivision Scenic Acres
MLS® Listing ID A2050536
Sold Date 06/09/23
Style 2 Storey
Bedrooms 4
Full Baths 2
Half Baths 2
Originating Board Calgary
Year Built 1990
Annual Tax Amount $3,717
Tax Year 2022
Lot Size 5,177 Sqft
Acres 0.12
Property Sub-Type Detached
Property Description
Beautifully maintained and updated, executive home on an amazing street in a fabulous neighbourhood . Located in a tranquil setting close to play park and walking distance to schools. Bright open living room dining room combination. Amazing upgraded kitchen with handcrafted walnut cabinetry. Main floor family room with wood burning fireplace. Huge mudroom with laundry. 4 Great sized bedrooms on the upper floor. Beautifully finished master en suite. Fully developed basement with large rec room, office and plenty of storage space. Back yard features a huge deck with pergola, poured concrete patio. Very zen like well cared for, mature landscaping. Walking distance to the LRT Crowfoot station and all the shops you need.
Location
Province AB
County Calgary
Area Cal Zone Nw
Zoning R-C1
Direction S
Rooms
Basement Finished, Full
Interior
Interior Features Breakfast Bar, Central Vacuum, Natural Woodwork, Storage
Heating Forced Air, Natural Gas
Cooling None
Flooring Tile, Wood
Fireplaces Number 1
Fireplaces Type Family Room, Mantle, Tile, Wood Burning
Appliance Dishwasher, Dryer, Electric Range, Garage Control(s), Range Hood, Refrigerator, Washer, Window Coverings
Laundry Main Level
Exterior
Parking Features Double Garage Attached, Garage Door Opener, Off Street
Garage Spaces 2.0
Garage Description Double Garage Attached, Garage Door Opener, Off Street
Fence Partial
Community Features Playground, Schools Nearby
Roof Type Asphalt Shingle
Porch Deck, Patio, Pergola
Lot Frontage 452.78
Exposure S
Total Parking Spaces 4
Building
Lot Description Landscaped, Many Trees, Rectangular Lot
Foundation Poured Concrete
Architectural Style 2 Storey
Level or Stories Two
Structure Type Wood Frame
Others
Restrictions None Known
Tax ID 76443823
Ownership Private
Read Less Info
Want to know what your home might be worth? Contact us for a FREE valuation!

Our team is ready to help you sell your home for the highest possible price ASAP
"My job is to find and attract mastery-based agents to the office, protect the culture, and make sure everyone is happy! "







