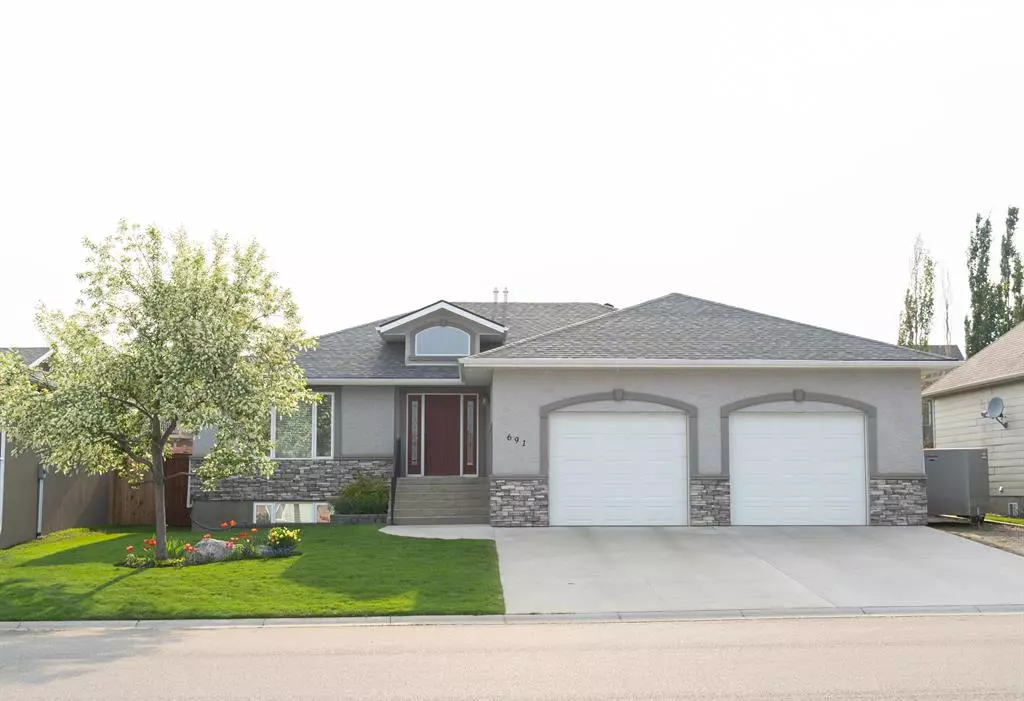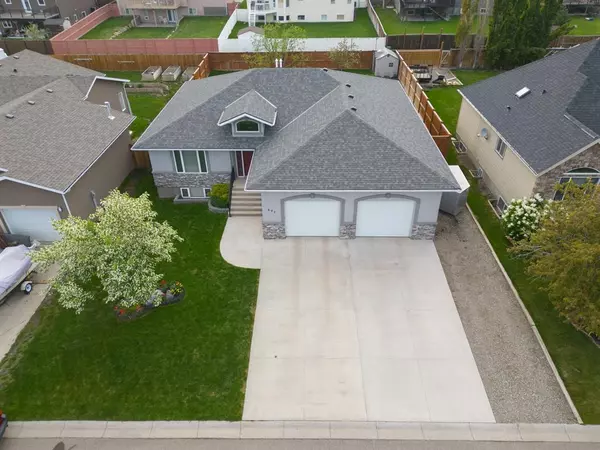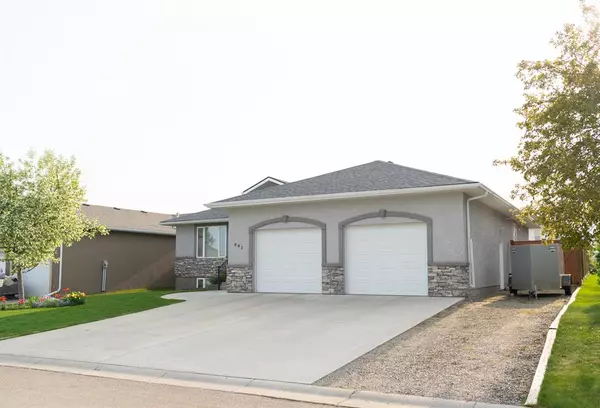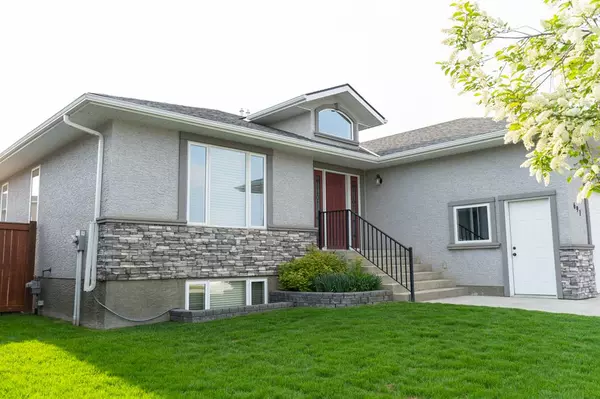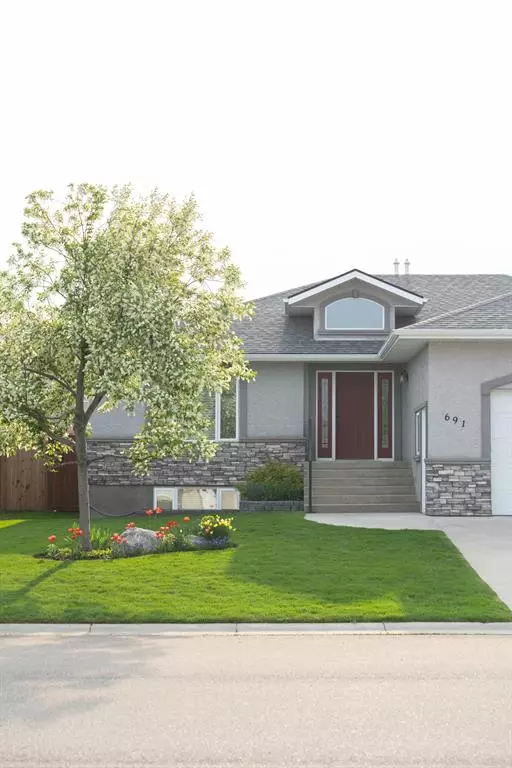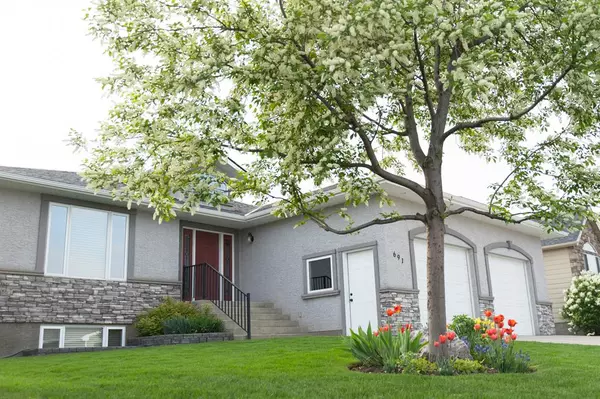$450,000
$475,000
5.3%For more information regarding the value of a property, please contact us for a free consultation.
5 Beds
3 Baths
1,651 SqFt
SOLD DATE : 06/09/2023
Key Details
Sold Price $450,000
Property Type Single Family Home
Sub Type Detached
Listing Status Sold
Purchase Type For Sale
Square Footage 1,651 sqft
Price per Sqft $272
MLS® Listing ID A2036258
Sold Date 06/09/23
Style Bungalow
Bedrooms 5
Full Baths 3
Originating Board Lethbridge and District
Year Built 2009
Annual Tax Amount $3,999
Tax Year 2023
Lot Size 8,901 Sqft
Acres 0.2
Property Sub-Type Detached
Property Description
Welcome! This is an outstanding home for a family, or for someone who loves to host family and friends! This single-owner home was a custom-built labour of love. No details were left to chance. Everything from the warm, wood stained cabinets, vaulted ceiling, and custom trim, were specifically chosen to give comfort, elegant simplicity, and quality to stand the test of time. The large kitchen with oversized island and dining area, as well as three family rooms, offer space for activities and groups of every kind. There is lots of natural light throughout the house, from the clerestory window in the front entrance to the oversize basement windows. Every window has custom Hunter Douglas blinds, and the bedroom blinds are room darkening. Storage options in this house are second to none and were planned in detail to give convenience and keep “things” organized and out of sight. There is an extra-large kitchen pantry, many drawers in the kitchen and bathrooms, a built in bookshelf, custom cubbies and cupboards and drawers in the mud-room, and custom shelves in every closet. The oversize garage (30X30) means two vehicles can be parked indoors throughout the year, and you still have room for bikes, a wood shop, freezers, and any other storage dear to your heart. The master bedroom has two closets and an ensuite with a soaker tub/shower combo. Yard has been immaculately maintained and offers trees, underground sprinklers, garden space, fire pit, shed, completely fenced backyard, and alley access gates for people as well as large vehicles. There is also space for a boat, holiday trailer, or extra vehicles beside the garage. Location provides easy access to schools, parks, stores, and churches as well as only a short drive to the mountains and the USA border. Come take a look and see if this is your next home!
Location
Province AB
County Cardston County
Zoning R1
Direction E
Rooms
Other Rooms 1
Basement Finished, Full
Interior
Interior Features Bookcases, Built-in Features, Ceiling Fan(s), Closet Organizers, Kitchen Island, No Smoking Home, Pantry, Vaulted Ceiling(s), Vinyl Windows
Heating Forced Air, Natural Gas
Cooling None
Flooring Carpet, Vinyl
Appliance Dishwasher, Dryer, Electric Stove, Microwave Hood Fan, Refrigerator, Washer
Laundry In Basement
Exterior
Parking Features Double Garage Attached
Garage Spaces 2.0
Garage Description Double Garage Attached
Fence Fenced
Community Features Schools Nearby, Shopping Nearby, Sidewalks, Street Lights
Roof Type Asphalt Shingle
Porch Rear Porch
Lot Frontage 68.5
Total Parking Spaces 4
Building
Lot Description Back Lane, Back Yard, Front Yard, Lawn, Garden, Landscaped, Underground Sprinklers, Treed
Foundation Poured Concrete
Architectural Style Bungalow
Level or Stories One
Structure Type Stucco
Others
Restrictions None Known
Tax ID 56497599
Ownership Private
Read Less Info
Want to know what your home might be worth? Contact us for a FREE valuation!

Our team is ready to help you sell your home for the highest possible price ASAP
"My job is to find and attract mastery-based agents to the office, protect the culture, and make sure everyone is happy! "


