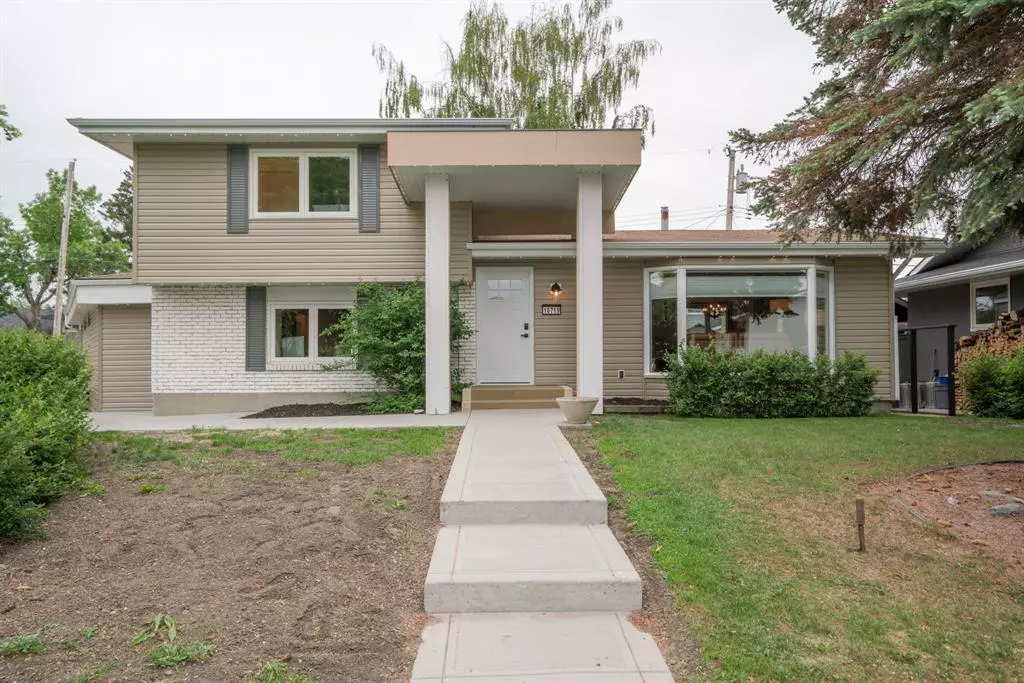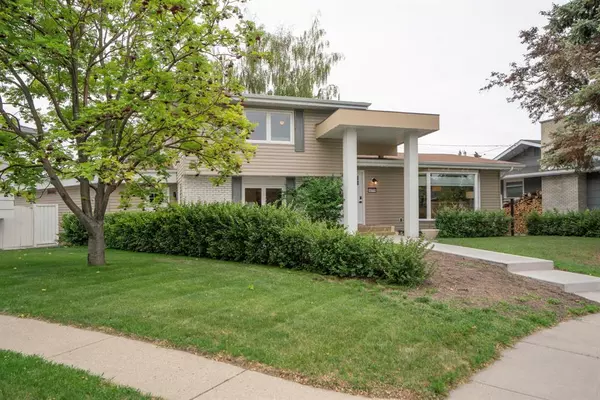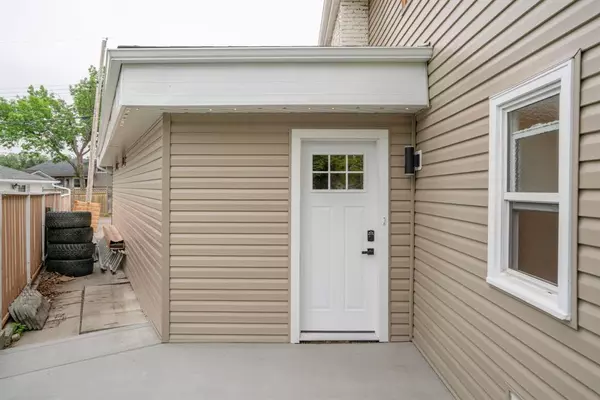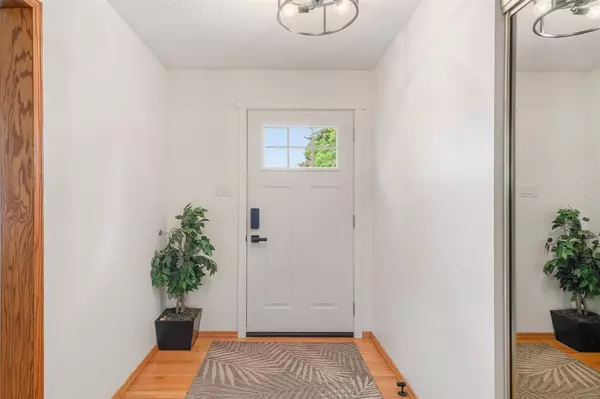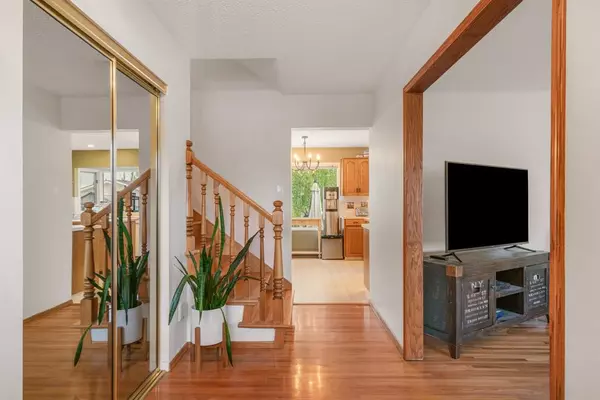$720,000
$699,000
3.0%For more information regarding the value of a property, please contact us for a free consultation.
5 Beds
3 Baths
1,947 SqFt
SOLD DATE : 06/09/2023
Key Details
Sold Price $720,000
Property Type Single Family Home
Sub Type Detached
Listing Status Sold
Purchase Type For Sale
Square Footage 1,947 sqft
Price per Sqft $369
Subdivision Maple Ridge
MLS® Listing ID A2054622
Sold Date 06/09/23
Style 4 Level Split
Bedrooms 5
Full Baths 2
Half Baths 1
Originating Board Calgary
Year Built 1967
Annual Tax Amount $3,933
Tax Year 2023
Lot Size 5,425 Sqft
Acres 0.12
Property Sub-Type Detached
Property Description
WELCOME HOME! This beautifully renovated 4-level split offering 5 bedrooms & 2.5 baths, is a perfect blend of charm and modern convenience. Situated in the well-established community of Maple Ridge, this home has been updated to meet the demands of contemporary living, including GEMSTONE lighting & a freshly completed exterior. As you enter this home you are greeted with a grand foyer with a large living room to your right and the bright kitchen straight ahead. The living room & dining room both boast bay windows maximizing the sunlight throughout this level. The sunny kitchen offers a central island & ample cupboard space. Open to the kitchen you'll find the sunken living room with built-in cabinets and a modern brick-facing gas fireplace. Sliding doors take you to your private outdoor oasis. The landscaped yard offers a spacious patio area perfect for those summer nights and allows for both privacy & tranquility. The upper levels consist of the sleeping quarters which offer 3 good-sized bedrooms including the large primary retreat, complete with a 3 pc ensuite. The lower level offers an additional living space with a good sized bedroom, 2 pc bath and a massive mudroom with access to the rear oversized attached garage, large enough for 2 vehicles and more! Beautiful hardwood & original features throughout allow this home to provide you with all the comforts! The basement presents a versatile recreation room that can be transformed into a home office, a gym, a playroom, or whatever suits your lifestyle. You'll also find the 5th bedroom, large laundry room, and your very own built-in sauna. Additional highlights include a massive fenced-in pie lot, rare attached oversized double garage on the back of the home, a separate entrance with access to the lower levels. Close to all major amenities including shopping, public transportation, schools, major roadways, and more. Here's your chance to own a truly unique property that showcases the best of both worlds! Book your showing today, it won't last long!
Location
Province AB
County Calgary
Area Cal Zone S
Zoning R-C1
Direction N
Rooms
Other Rooms 1
Basement Finished, Full
Interior
Interior Features Built-in Features, Chandelier, Closet Organizers, Laminate Counters, Sauna, See Remarks, Separate Entrance, Storage
Heating Forced Air, Natural Gas
Cooling None
Flooring Hardwood, Linoleum
Fireplaces Number 1
Fireplaces Type Gas
Appliance Dishwasher, Dryer, Refrigerator, Stove(s), Washer, Window Coverings
Laundry Lower Level
Exterior
Parking Features Double Garage Attached
Garage Spaces 2.0
Garage Description Double Garage Attached
Fence Fenced
Community Features Golf, Park, Playground, Schools Nearby, Shopping Nearby, Sidewalks, Street Lights, Walking/Bike Paths
Roof Type Asphalt Shingle
Porch Patio
Lot Frontage 38.29
Total Parking Spaces 2
Building
Lot Description Back Lane, Back Yard, Lawn, Landscaped, Level, Paved, Pie Shaped Lot, Treed
Foundation Poured Concrete
Architectural Style 4 Level Split
Level or Stories 4 Level Split
Structure Type Vinyl Siding,Wood Frame
Others
Restrictions None Known
Tax ID 82838880
Ownership Private
Read Less Info
Want to know what your home might be worth? Contact us for a FREE valuation!

Our team is ready to help you sell your home for the highest possible price ASAP
"My job is to find and attract mastery-based agents to the office, protect the culture, and make sure everyone is happy! "


