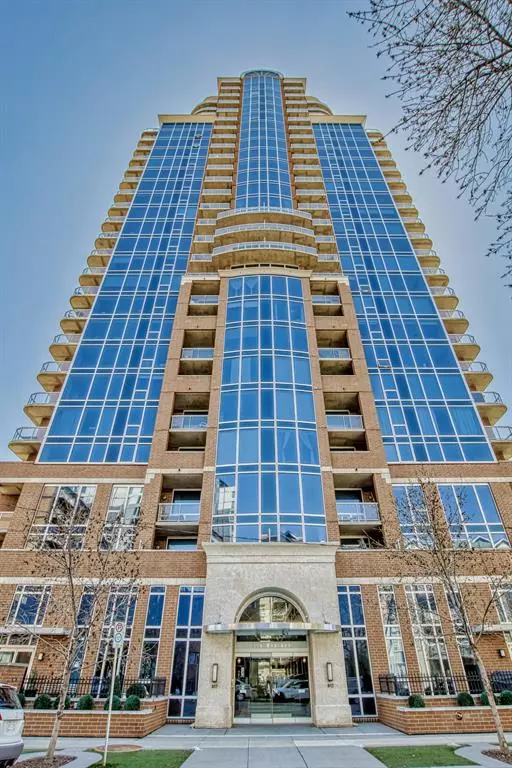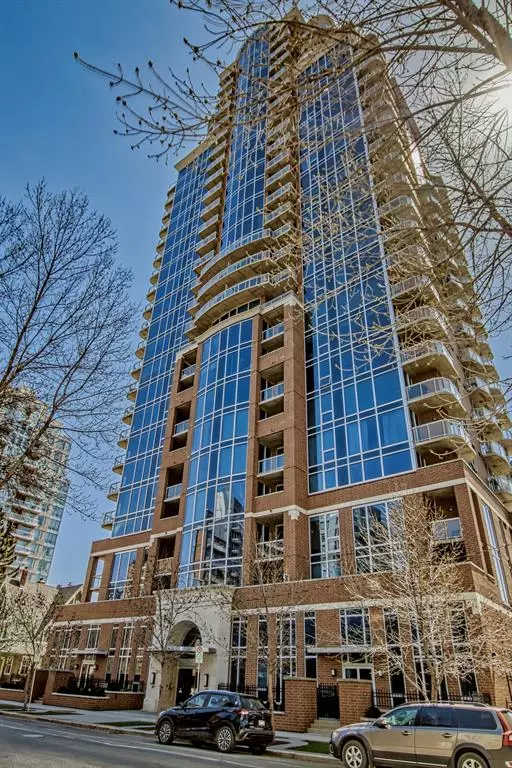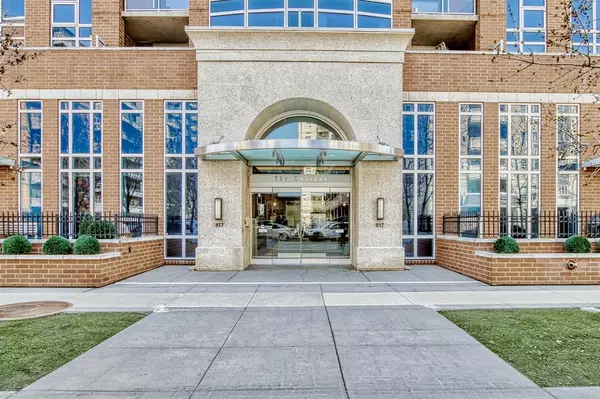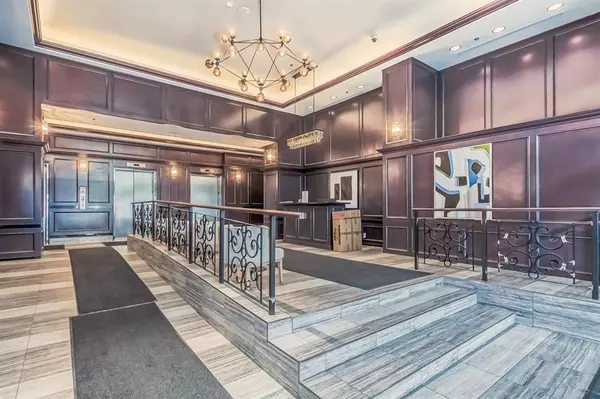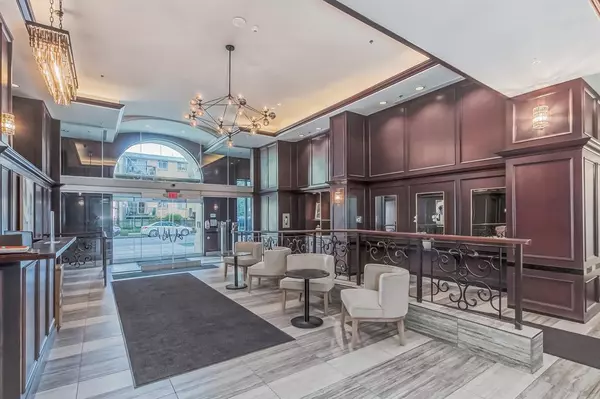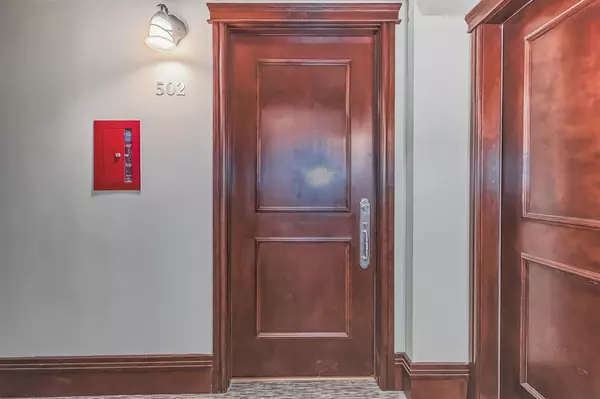$435,000
$440,000
1.1%For more information regarding the value of a property, please contact us for a free consultation.
2 Beds
2 Baths
911 SqFt
SOLD DATE : 06/09/2023
Key Details
Sold Price $435,000
Property Type Condo
Sub Type Apartment
Listing Status Sold
Purchase Type For Sale
Square Footage 911 sqft
Price per Sqft $477
Subdivision Beltline
MLS® Listing ID A2046640
Sold Date 06/09/23
Style High-Rise (5+)
Bedrooms 2
Full Baths 2
Condo Fees $661/mo
Originating Board Calgary
Year Built 2010
Annual Tax Amount $2,470
Tax Year 2022
Property Sub-Type Apartment
Property Description
This high rise condo is located in the heart of downtown Calgary, RIGHT OFF 17TH AVENUE, offering residents a prime location for city living. With 871 square feet of living space, this 2 bedroom and 2 bathroom condo is perfect for those looking for a modern and spacious living space. Upon entering the condo, you'll be welcomed into an open concept living and kitchen area, featuring large windows that offer an abundance of natural light and stunning views of the Calgary Tower. The kitchen is equipped with stainless steel appliances, including a fridge, stove, and dishwasher, and plenty of counter space for meal preparation. The master bedroom is spacious, boasting a large closet and a private 4-piece ensuite bathroom. The second bedroom is perfect for guests or as a home office and is located adjacent to the second bathroom, which features a shower and sleek finishes. This high rise condo also offers convenient amenities, including an on-site fitness center, a secure underground parking spot, and 12-hour concierge services. Located in the heart of downtown Calgary, this high rise condo is just steps away from some of the city's best restaurants, shops, and entertainment venues. With easy access to public transportation and major highways, this condo is perfect for those looking for a convenient and vibrant city lifestyle.
Location
Province AB
County Calgary
Area Cal Zone Cc
Zoning DC
Direction N
Rooms
Other Rooms 1
Interior
Interior Features Granite Counters, No Smoking Home
Heating Forced Air
Cooling Central Air
Flooring Carpet, Ceramic Tile, Wood
Appliance Dishwasher, Electric Oven, Electric Stove, Microwave Hood Fan, Refrigerator, Washer/Dryer Stacked
Laundry In Unit
Exterior
Parking Features Underground
Garage Description Underground
Community Features Shopping Nearby, Sidewalks, Street Lights
Amenities Available Elevator(s), Fitness Center, Party Room
Porch Balcony(s), Wrap Around
Exposure S
Total Parking Spaces 1
Building
Story 28
Architectural Style High-Rise (5+)
Level or Stories Single Level Unit
Structure Type Brick,Concrete,Stone
Others
HOA Fee Include Amenities of HOA/Condo,Common Area Maintenance,Heat,Insurance,Professional Management,Reserve Fund Contributions,Sewer,Snow Removal,Trash,Water
Restrictions Board Approval
Tax ID 76672454
Ownership Private
Pets Allowed Restrictions
Read Less Info
Want to know what your home might be worth? Contact us for a FREE valuation!

Our team is ready to help you sell your home for the highest possible price ASAP
"My job is to find and attract mastery-based agents to the office, protect the culture, and make sure everyone is happy! "


