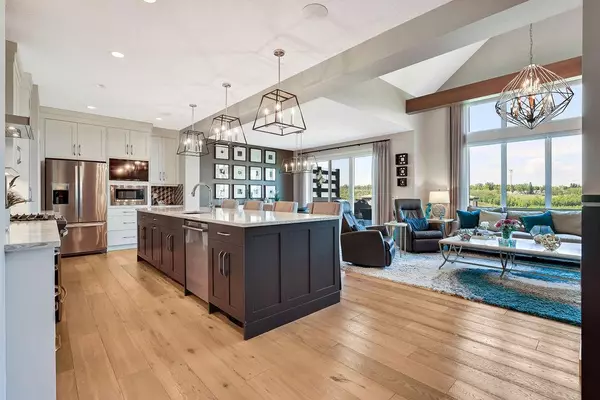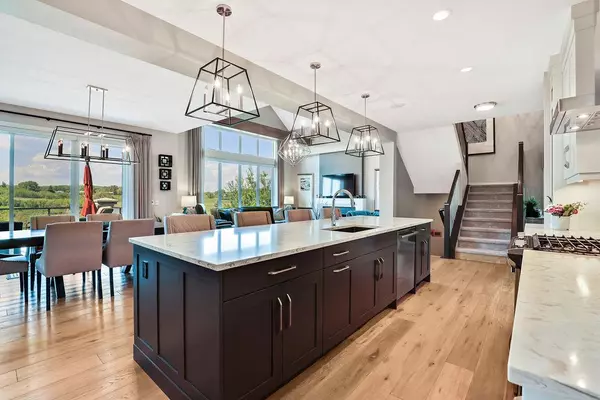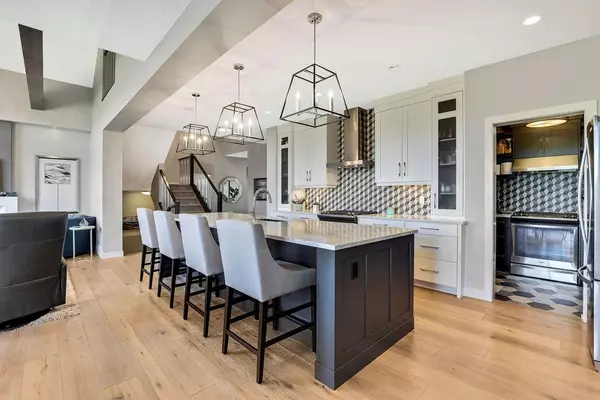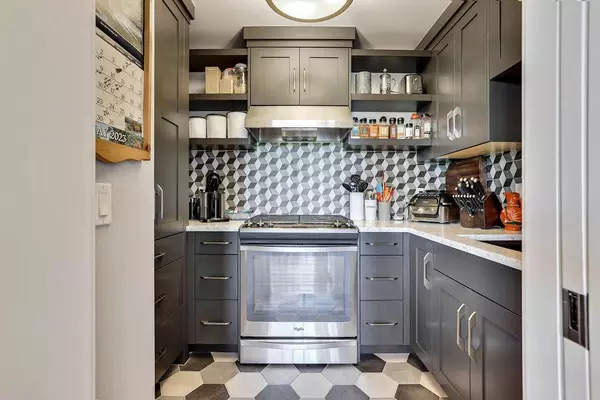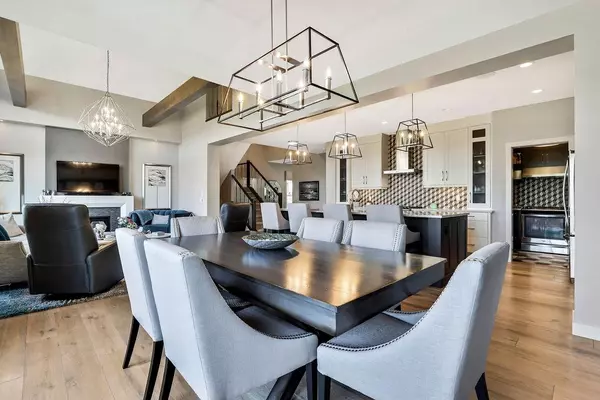$1,250,000
$1,225,000
2.0%For more information regarding the value of a property, please contact us for a free consultation.
4 Beds
4 Baths
2,629 SqFt
SOLD DATE : 06/09/2023
Key Details
Sold Price $1,250,000
Property Type Single Family Home
Sub Type Detached
Listing Status Sold
Purchase Type For Sale
Square Footage 2,629 sqft
Price per Sqft $475
Subdivision Legacy
MLS® Listing ID A2052281
Sold Date 06/09/23
Style 2 Storey
Bedrooms 4
Full Baths 3
Half Baths 1
HOA Fees $5/ann
HOA Y/N 1
Originating Board Calgary
Year Built 2015
Annual Tax Amount $6,670
Tax Year 2022
Lot Size 5,715 Sqft
Acres 0.13
Property Sub-Type Detached
Property Description
What an incredible opportunity to own a former Estate Calbridge Showhome located on the ridge, overlooking a beautiful valley with incredible panoramic mountain views! This fabulous 4 bedroom, fully finished walk out home comes loaded with all the bells and whistles and defines luxury living. The curb appeal itself is a showstopper with aggregate concrete, freshly stained wooden garage doors and gemstone lighting and beautiful landscaping. With that said, you'll find that things only get better when you step inside. The private, huge front foyer leads into the most spectacular living space with open to below living room featuring an abundance of windows not only saturating your home with natural light but highlighting the incredible views that are hard to find with city living. This dream kitchen boasts loads of cabinetry, quartz countertops, a massive island, high end stainless steel appliances and the coolest spice kitchen with additional gas stove, sink and pantry. Love to entertain or cook? This is the kitchen you have been looking for! The dining room leads out onto the large, west facing deck where you can unwind and enjoy those unbelievable sunsets over the mountains. It truly is spectacular! Finishing off the main floor you will find a half bathroom and a huge mudroom that leads out to your triple car, heated garage that has been finished and features epoxy flooring and a workbench area. All the shelving and tire racks are included. Head upstairs and you'll fall in love with the primary suite which again offers your mountain views and includes a bar area with wine fridge, gorgeous 5 piece ensuite with soaker tub and large walk in closet. Two large additional bedrooms, a four piece bathroom and conveniently located laundry room with sink and additional storage complete the upper floor. Cozy up in the professionally developed walk out basement with heated floors for movie nights with the family. The wet bar and games room area (pool table included) is also the perfect space to entertain when you have guests over. An additional bedroom and 4 piece bathroom along with a large utility room with lots of storage finish off this fantastic living area. Things continue to get better when you head out into the professionally landscaped backyard. So many amazing features to mention. There are stepping stones that lead into the backyard where you will find a brick patio with beautiful black wrought iron privacy screens. The veggie garden with a small herb garden and separate misting feature is also included. Lots of shrubs and trees that are watered by the sprinkler system installed last year. This home truly is turn key. Some additional features worth noting. Small dog run on the side of the home, 2 central A/C units, water softener, sonos system with ipad, mechanical blinds on top living room and staircase windows, custom drapery and so much more! These estate homes do not come up often and this one has been meticulously maintained and is still in showhome condition!
Location
Province AB
County Calgary
Area Cal Zone S
Zoning R-1
Direction E
Rooms
Other Rooms 1
Basement Finished, Walk-Out
Interior
Interior Features Bar, Built-in Features, Central Vacuum, Chandelier, Closet Organizers, Double Vanity, Dry Bar, High Ceilings, Kitchen Island, No Smoking Home, Open Floorplan, Pantry, Stone Counters, Vinyl Windows, Walk-In Closet(s), Wet Bar
Heating High Efficiency, In Floor
Cooling Central Air
Flooring Carpet, Hardwood, Tile
Fireplaces Number 1
Fireplaces Type Basement, Gas, Living Room
Appliance Bar Fridge, Central Air Conditioner, Dishwasher, Freezer, Garage Control(s), Garburator, Gas Range, Microwave, Range Hood, Refrigerator, Water Softener, Window Coverings
Laundry Upper Level
Exterior
Parking Features Aggregate, Heated Garage, Insulated, Oversized, Triple Garage Attached
Garage Spaces 3.0
Garage Description Aggregate, Heated Garage, Insulated, Oversized, Triple Garage Attached
Fence Fenced
Community Features Park, Playground, Schools Nearby, Shopping Nearby, Sidewalks
Amenities Available None
Roof Type Asphalt Shingle
Porch Deck, Patio, See Remarks
Lot Frontage 41.64
Total Parking Spaces 6
Building
Lot Description Back Yard, Backs on to Park/Green Space, Front Yard, Low Maintenance Landscape, No Neighbours Behind, Landscaped, Level, See Remarks, Views
Foundation Poured Concrete
Architectural Style 2 Storey
Level or Stories Two
Structure Type Stone,Stucco,Wood Frame
Others
Restrictions Restrictive Covenant,Utility Right Of Way
Tax ID 82749292
Ownership Private
Read Less Info
Want to know what your home might be worth? Contact us for a FREE valuation!

Our team is ready to help you sell your home for the highest possible price ASAP
"My job is to find and attract mastery-based agents to the office, protect the culture, and make sure everyone is happy! "



