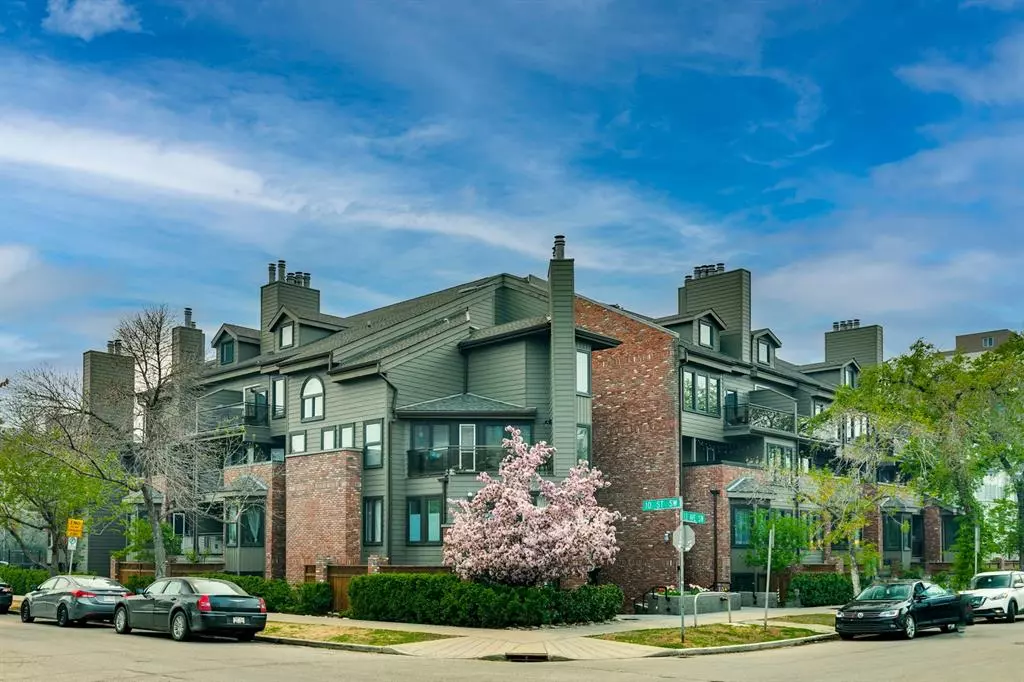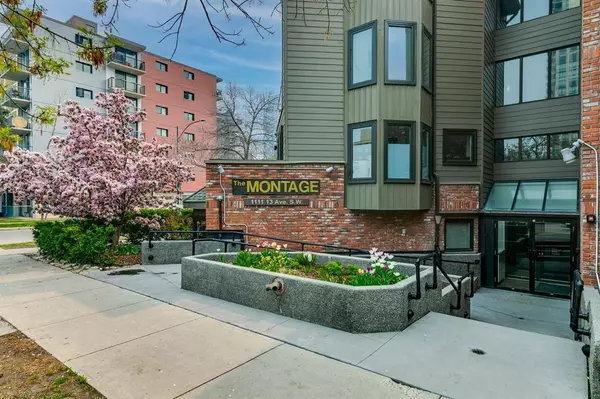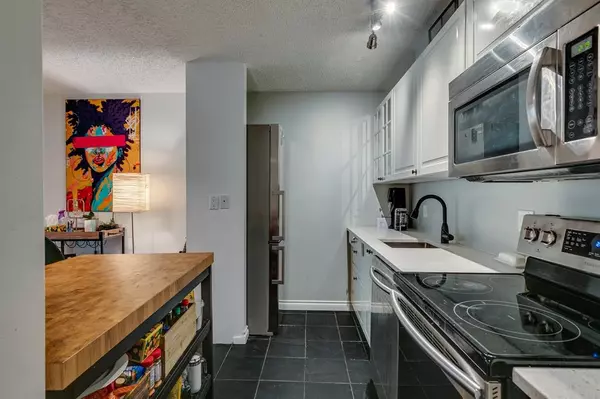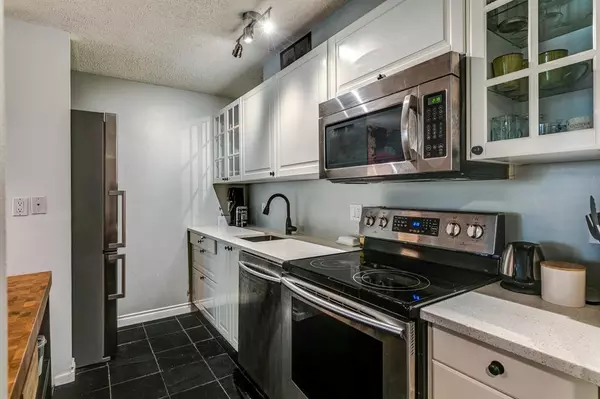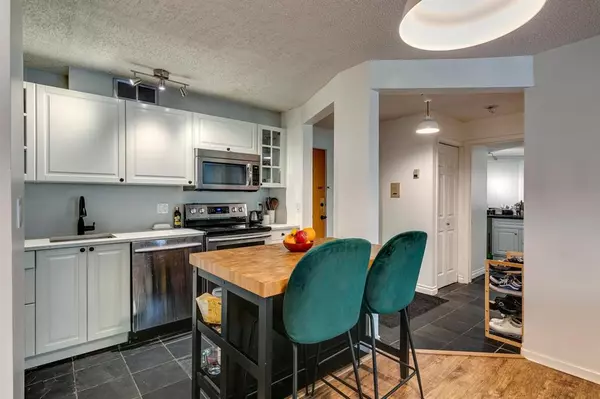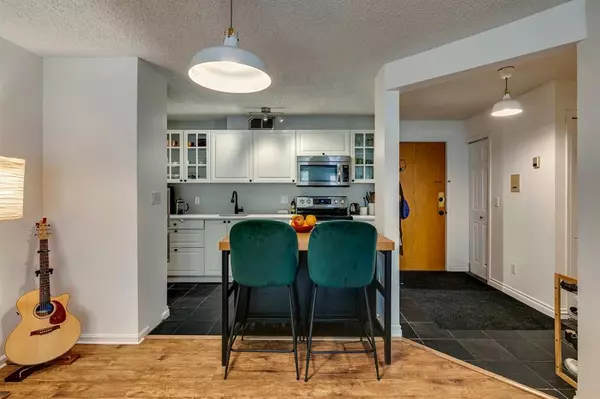$260,000
$264,900
1.8%For more information regarding the value of a property, please contact us for a free consultation.
1 Bed
1 Bath
725 SqFt
SOLD DATE : 06/10/2023
Key Details
Sold Price $260,000
Property Type Condo
Sub Type Apartment
Listing Status Sold
Purchase Type For Sale
Square Footage 725 sqft
Price per Sqft $358
Subdivision Beltline
MLS® Listing ID A2050292
Sold Date 06/10/23
Style Low-Rise(1-4)
Bedrooms 1
Full Baths 1
Condo Fees $469/mo
Originating Board Calgary
Year Built 1981
Annual Tax Amount $1,265
Tax Year 2022
Property Sub-Type Apartment
Property Description
The Montage – Nestled in the trees and walkways of the west end of the Beltline with parks, pubs, restaurants and all the amenities, either on 17the Avenue or 11 Street, and only a stroll to the Bow River Pathway. Both the building and unit have had recent updates and care. Spacious 1 bedroom condo complete with underground parking, a storage locker and mounted bike racks in the parkade. Fobbed access and security upgrades are also a plus. Inside, the kitchen renovations are sure to impress. From quartz counter tops, upgraded appliances and floorings, this home does not feel it's age. A rare wood burning fireplace with brick facing and a mantal provides for a cozy area. Lining the floor from the great room to the flex area (also great for a formal dining room) is engineered hardwood recently laid down. Balcony area is covered, and faces the tree lined streets on the east side of the building. Out back to the West there is a charming courtyard/green space. Tenants rights apply, but end June 30, 2023. Market rent is estimated to be $1,800/month.
Location
Province AB
County Calgary
Area Cal Zone Cc
Zoning CC-MH
Direction W
Rooms
Basement None
Interior
Interior Features Granite Counters, Quartz Counters, See Remarks
Heating Hot Water, Natural Gas
Cooling None
Flooring Laminate, Tile
Fireplaces Number 1
Fireplaces Type Living Room, Mantle, Wood Burning
Appliance Built-In Electric Range, Refrigerator, Washer/Dryer Stacked, Window Coverings
Laundry In Unit
Exterior
Parking Features Heated Garage, Off Street, Underground
Garage Description Heated Garage, Off Street, Underground
Community Features Playground, Schools Nearby, Shopping Nearby, Sidewalks, Street Lights, Tennis Court(s), Walking/Bike Paths
Amenities Available Bicycle Storage, Parking
Roof Type Asphalt Shingle
Porch Balcony(s), Enclosed, See Remarks
Exposure E
Total Parking Spaces 1
Building
Story 4
Foundation Slab
Architectural Style Low-Rise(1-4)
Level or Stories Single Level Unit
Structure Type Brick,Cement Fiber Board,Mixed,Other
Others
HOA Fee Include Common Area Maintenance,Insurance,Maintenance Grounds,Parking,Professional Management,Reserve Fund Contributions,Sewer,Snow Removal,Trash,Water
Restrictions Board Approval,Condo/Strata Approval,Restrictive Use Clause,Utility Right Of Way
Tax ID 76396181
Ownership Private
Pets Allowed Restrictions
Read Less Info
Want to know what your home might be worth? Contact us for a FREE valuation!

Our team is ready to help you sell your home for the highest possible price ASAP
"My job is to find and attract mastery-based agents to the office, protect the culture, and make sure everyone is happy! "


