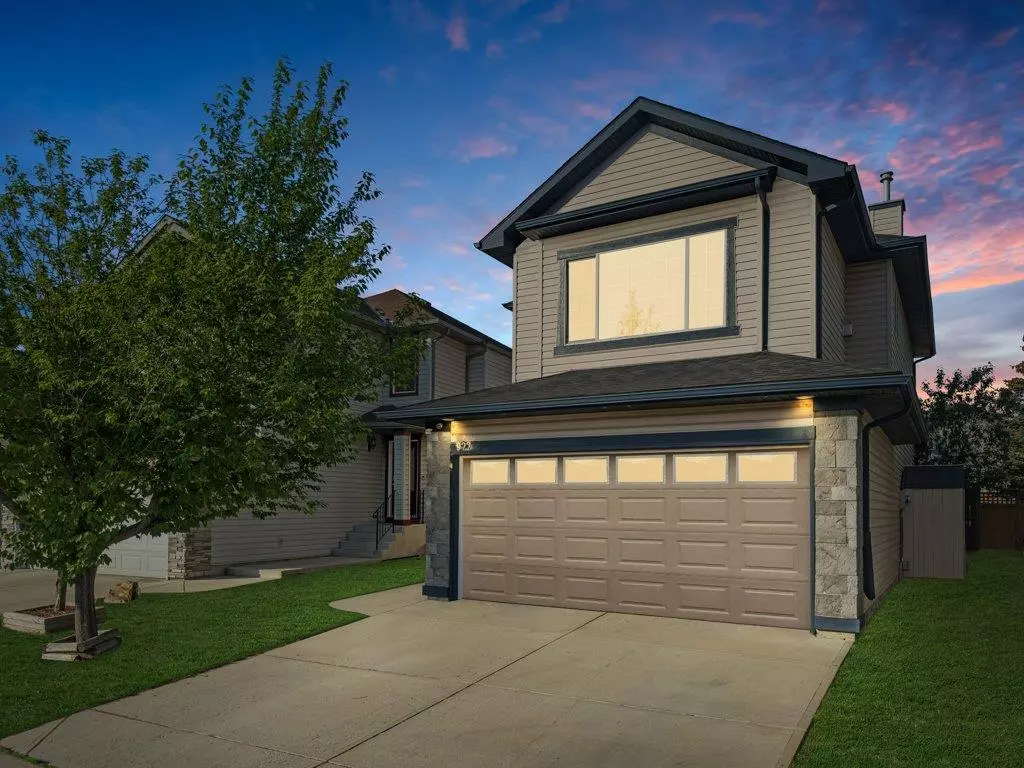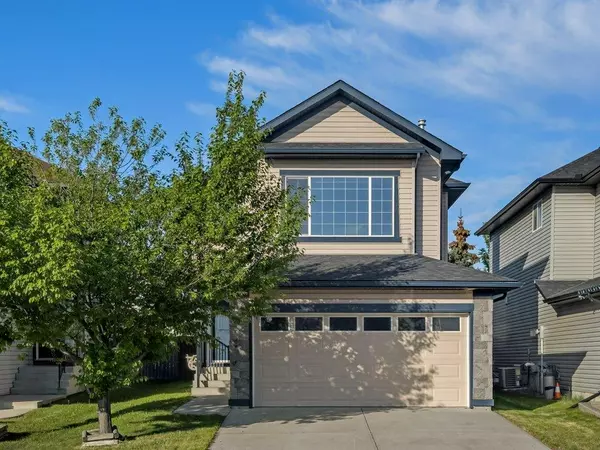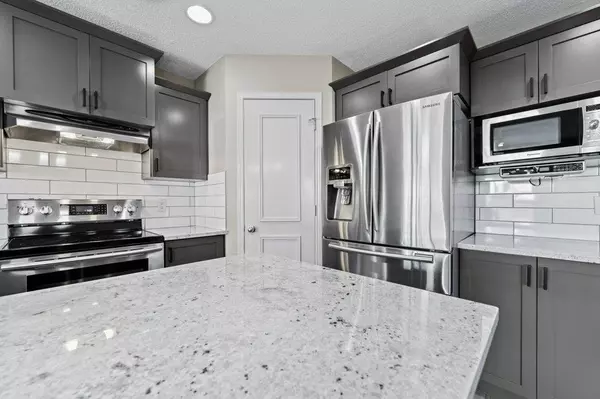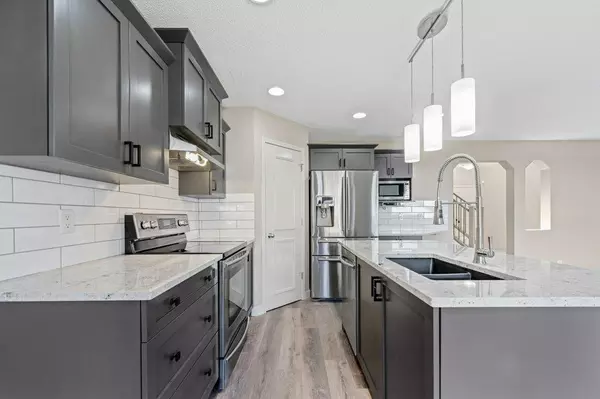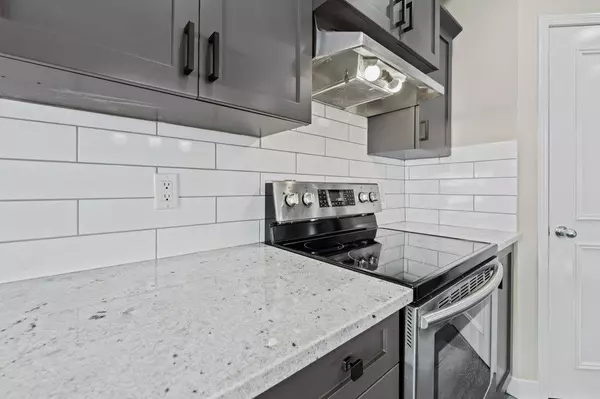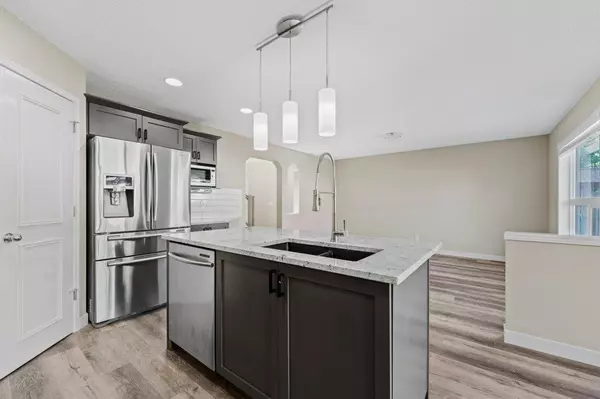$640,000
$599,900
6.7%For more information regarding the value of a property, please contact us for a free consultation.
4 Beds
4 Baths
1,706 SqFt
SOLD DATE : 06/11/2023
Key Details
Sold Price $640,000
Property Type Single Family Home
Sub Type Detached
Listing Status Sold
Purchase Type For Sale
Square Footage 1,706 sqft
Price per Sqft $375
Subdivision Cranston
MLS® Listing ID A2054389
Sold Date 06/11/23
Style 2 Storey
Bedrooms 4
Full Baths 3
Half Baths 1
HOA Fees $15/ann
HOA Y/N 1
Originating Board Calgary
Year Built 2005
Annual Tax Amount $3,483
Tax Year 2023
Lot Size 3,831 Sqft
Acres 0.09
Property Sub-Type Detached
Property Description
**Welcome to this stunning detached home with a double-car attached garage, located in the highly sought-after community of Cranston. As you step inside, you'll be welcomed by the open space and beautiful "Brand New" renovations that have just been completed! Luxury wide vinyl plank flooring adorns the main level. The newly finished gourmet kitchen boasts grey-toned cabinetry, light-toned granite counters, a separate island with a new sink, plus sleek stainless steel appliances. The main floor features a spacious open floor plan that seamlessly combines the kitchen, dining area, and living room. Imagine preparing delicious meals while engaging with family and guests in this inviting space. Adjacent to the living room is the dining area, offering a picturesque view of the fully fenced yard. Step outside onto the deck with its built-in spa hot tub....and immerse yourself in the the fully landscaped yard, creating a private oasis for outdoor enjoyment and entertainment. Upstairs, The upper bonus room area is adorned with a charming stone fireplace, creating a cozy atmosphere for relaxation and gatherings. Upstairs, you will find the spacious primary bedroom featuring a luxurious 4-piece en-suite bathroom (with a new vanity, mirror and flooring) plus a walk-in closet, providing a peaceful retreat at the end of the day. Two additional bedrooms offer comfortable living spaces for family members or guests. This home also offers a generously sized fully finished basement, with a 4th bedroom and 4 piece ensuite bathroom, a movie / media room and spacious utility area. Other features include a new roof, new carpets, new hot water tank. Situated in Cranston, this home offers the ultimate in convenience. Within walking distance, you'll find a variety of retail options, coffee shops, superb markets, and excellent schools, ensuring all your daily needs are within easy reach. Enjoy the nearby parks and take advantage of the fantastic amenities that Cranston offers its residents. Don't miss this incredible opportunity to own a remarkable home in the desirable community of Cranston! Your dream home awaits you.
Location
Province AB
County Calgary
Area Cal Zone Se
Zoning R-1N
Direction W
Rooms
Other Rooms 1
Basement Finished, Full
Interior
Interior Features Granite Counters, No Animal Home, No Smoking Home, See Remarks
Heating Forced Air
Cooling Window Unit(s)
Flooring Carpet, Laminate
Fireplaces Number 1
Fireplaces Type Gas
Appliance Dishwasher, Dryer, Electric Range, Garage Control(s), Microwave Hood Fan, Refrigerator, Washer
Laundry Laundry Room, Main Level
Exterior
Parking Features Double Garage Attached
Garage Spaces 2.0
Garage Description Double Garage Attached
Fence Fenced
Community Features Park, Playground, Schools Nearby, Shopping Nearby, Sidewalks, Walking/Bike Paths
Amenities Available Park
Roof Type Asphalt Shingle
Porch Deck, Patio, See Remarks
Lot Frontage 33.2
Total Parking Spaces 4
Building
Lot Description Rectangular Lot
Foundation Poured Concrete
Architectural Style 2 Storey
Level or Stories Two
Structure Type Wood Frame
Others
Restrictions None Known
Tax ID 82666387
Ownership Private
Read Less Info
Want to know what your home might be worth? Contact us for a FREE valuation!

Our team is ready to help you sell your home for the highest possible price ASAP
"My job is to find and attract mastery-based agents to the office, protect the culture, and make sure everyone is happy! "


