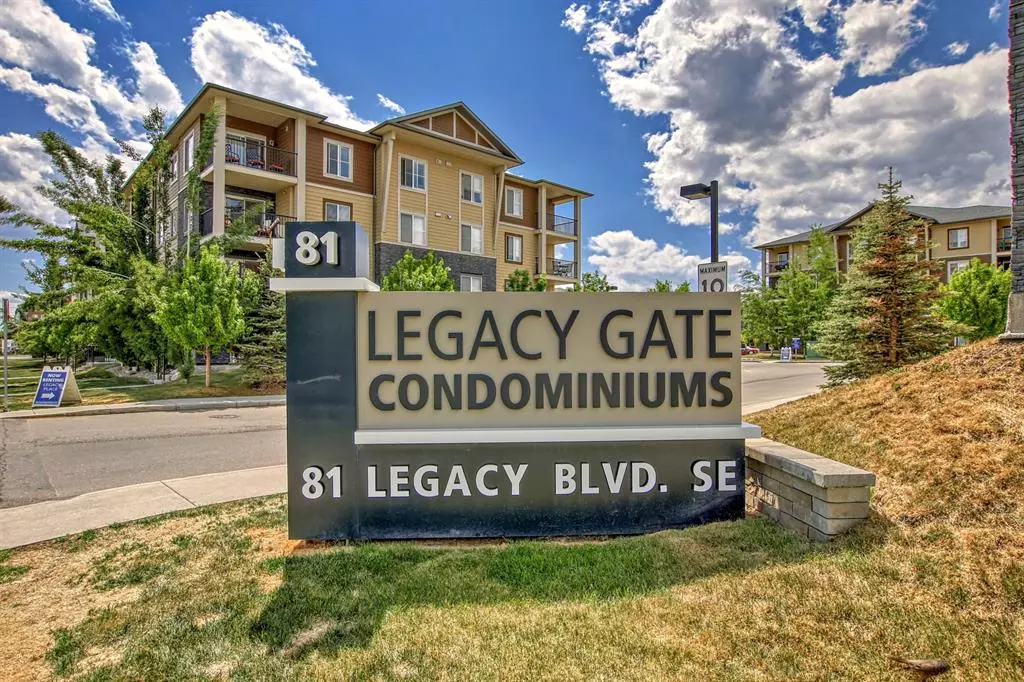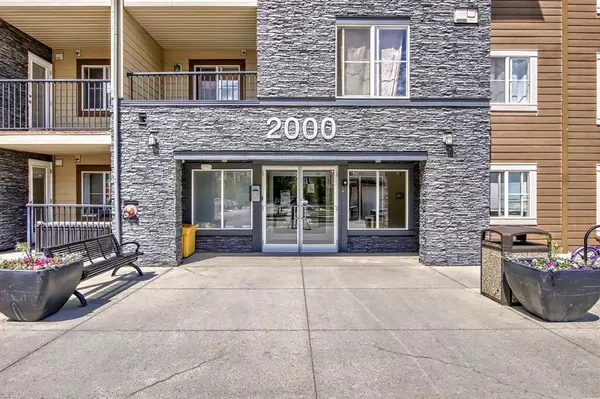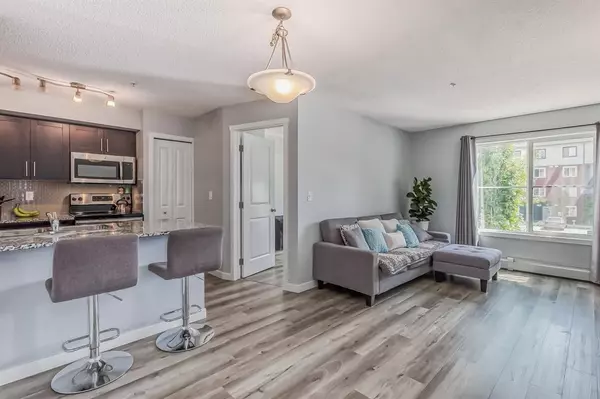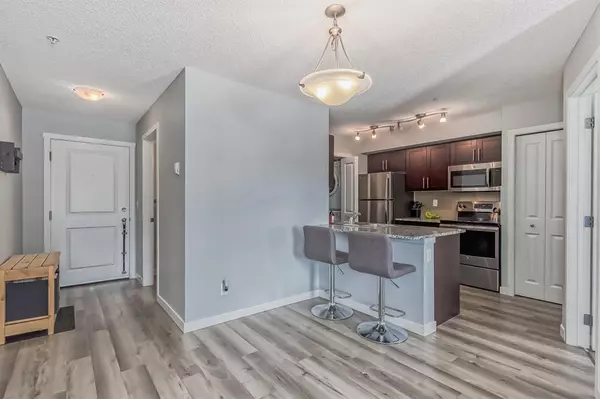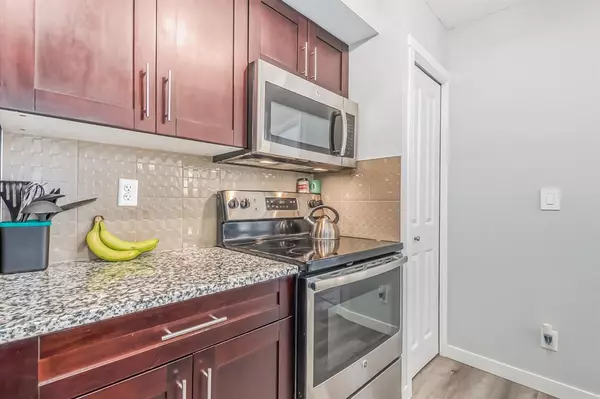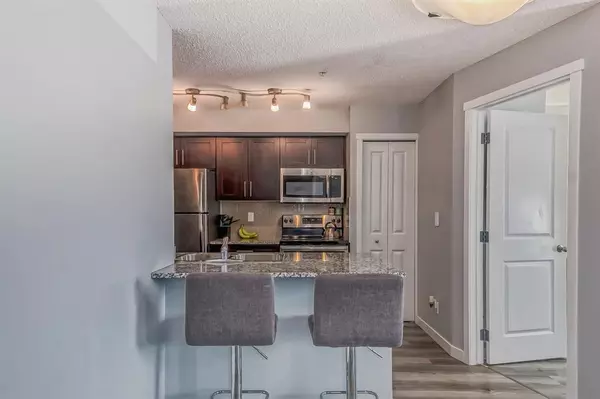$267,500
$265,000
0.9%For more information regarding the value of a property, please contact us for a free consultation.
2 Beds
2 Baths
692 SqFt
SOLD DATE : 06/12/2023
Key Details
Sold Price $267,500
Property Type Condo
Sub Type Apartment
Listing Status Sold
Purchase Type For Sale
Square Footage 692 sqft
Price per Sqft $386
Subdivision Legacy
MLS® Listing ID A2053674
Sold Date 06/12/23
Style Low-Rise(1-4)
Bedrooms 2
Full Baths 2
Condo Fees $319/mo
HOA Fees $2/ann
HOA Y/N 1
Originating Board Calgary
Year Built 2017
Annual Tax Amount $1,097
Tax Year 2022
Property Sub-Type Apartment
Property Description
Welcome Home to this stunning condo in desirable Legacy located just steps from the shops, restaurants and services at Township. There are so many things to love about this spacious unit with South views! From the LUXURY VINYL PLANK flooring throughout to the spacious kitchen with GRANITE COUNTERTOPS, large wall pantry, and stainless steel appliances. This well laid out unit features 2 good sized bedrooms with a private, larger primary room complete with separate ensuite. Rounding out this comfortable home is a large in-suite laundry area, an additional 4 piece bathroom with granite countertops and deep soaker tub PLUS a private balcony. The TITLED PARKING STALL is located securely in an underground parking lot with your spot located close to the elevator. Call your favourite Realtor today and book a private viewing!
Location
Province AB
County Calgary
Area Cal Zone S
Zoning M-X2
Direction N
Rooms
Other Rooms 1
Interior
Interior Features Granite Counters, High Ceilings, No Smoking Home, Pantry
Heating Baseboard
Cooling None
Flooring Vinyl
Appliance Dishwasher, Dryer, Electric Stove, Garage Control(s), Microwave Hood Fan, Refrigerator, Washer, Window Coverings
Laundry In Unit
Exterior
Parking Features Stall, Underground
Garage Description Stall, Underground
Community Features Playground, Schools Nearby, Shopping Nearby, Sidewalks, Street Lights, Walking/Bike Paths
Amenities Available Community Gardens, Elevator(s), Gazebo, Secured Parking
Porch Balcony(s)
Exposure S
Total Parking Spaces 1
Building
Story 4
Architectural Style Low-Rise(1-4)
Level or Stories Single Level Unit
Structure Type Brick,Wood Frame,Wood Siding
Others
HOA Fee Include Common Area Maintenance,Gas,Heat,Insurance,Maintenance Grounds,Parking,Professional Management,Reserve Fund Contributions,Residential Manager,Sewer,Snow Removal,Trash,Water
Restrictions Condo/Strata Approval
Ownership Private
Pets Allowed Restrictions, Yes
Read Less Info
Want to know what your home might be worth? Contact us for a FREE valuation!

Our team is ready to help you sell your home for the highest possible price ASAP
"My job is to find and attract mastery-based agents to the office, protect the culture, and make sure everyone is happy! "


