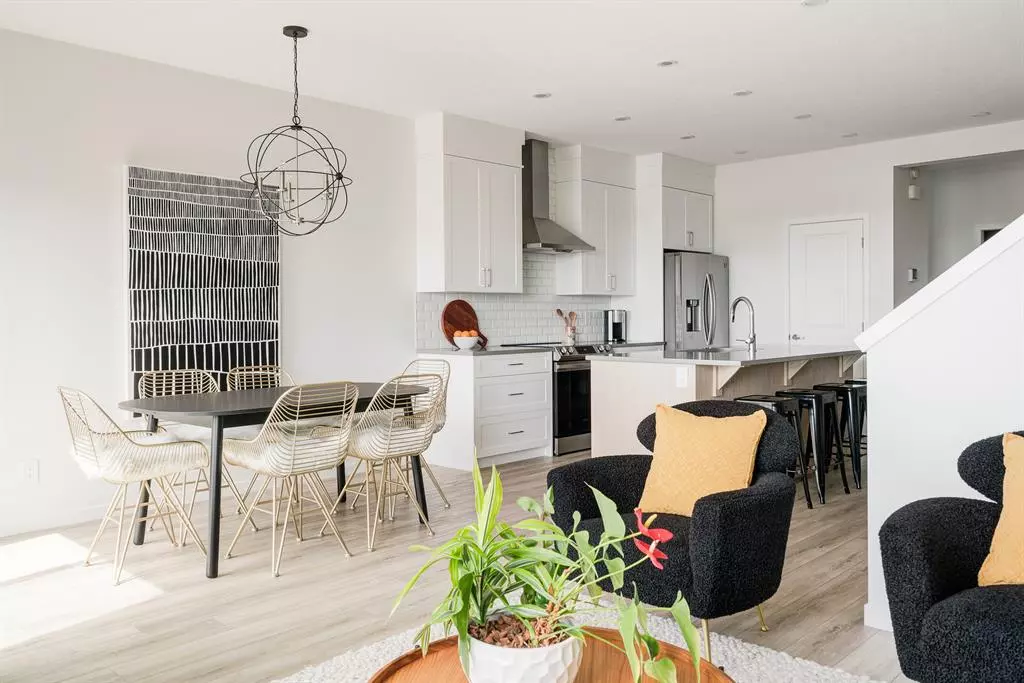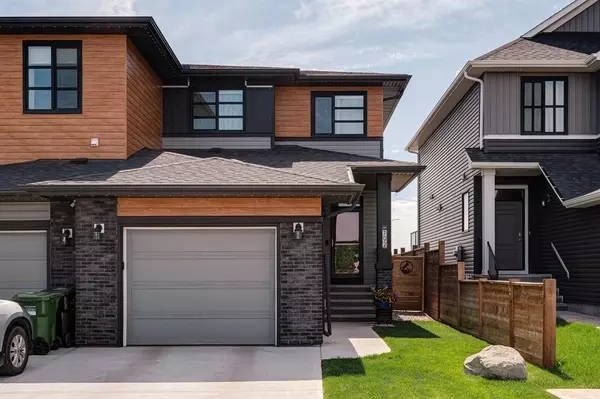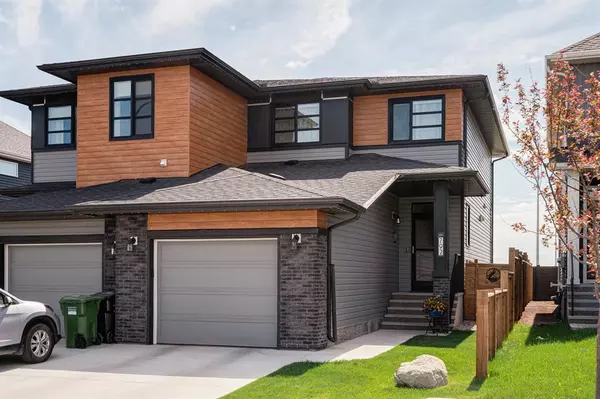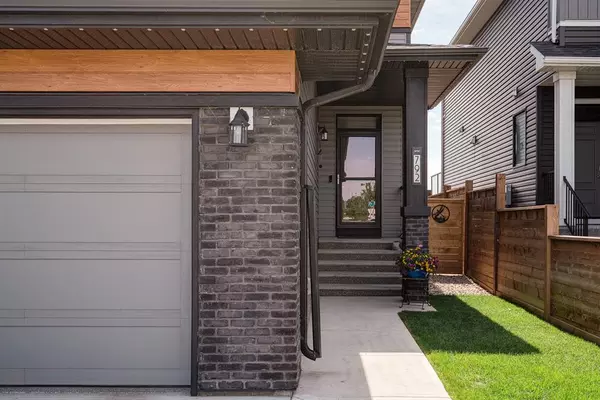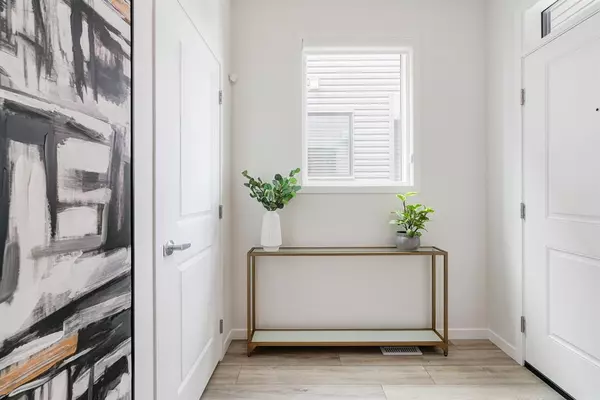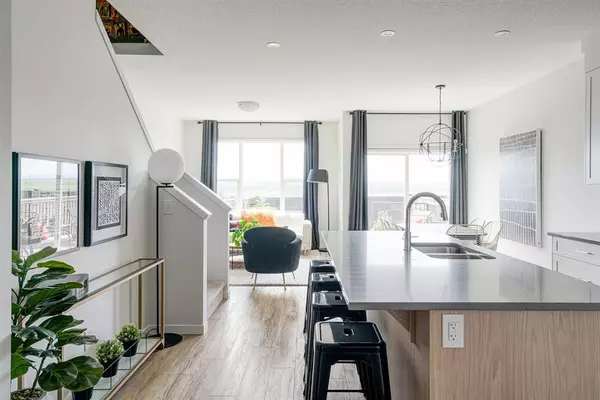$610,000
$564,900
8.0%For more information regarding the value of a property, please contact us for a free consultation.
4 Beds
4 Baths
1,402 SqFt
SOLD DATE : 06/12/2023
Key Details
Sold Price $610,000
Property Type Single Family Home
Sub Type Semi Detached (Half Duplex)
Listing Status Sold
Purchase Type For Sale
Square Footage 1,402 sqft
Price per Sqft $435
Subdivision Seton
MLS® Listing ID A2051339
Sold Date 06/12/23
Style 2 Storey,Side by Side
Bedrooms 4
Full Baths 3
Half Baths 1
Originating Board Calgary
Year Built 2020
Annual Tax Amount $3,035
Tax Year 2022
Lot Size 2,873 Sqft
Acres 0.07
Property Description
This nearly new former SHOW HOME is located on a quiet family orientated street, is completely move-in ready and just minutes away from the many great amenities of Seton Retail District. The home features 4 bedrooms 3.5 bathrooms, 2 living areas and nearly 2,000 square feet of developed space, sitting on a fully landscaped, private southwest-facing backyard lot with no neighbours behind. This professionally designed home offers an open concept layout with a timeless kitchen featuring white primary cabinetry with a large warm tone island that overlooks both living and dining areas - making a great space for entertaining. A wall of southwest facing windows in the living room and dining area allow natural light to pour into the home from morning to evening. The home is finished with modern luxury vinyl plank flooring on the main level, pristine subway tile backsplash, quartz countertops, full height cabinetry, and a suite of upgraded stainless-steel appliances including an electric range, chimney hood fan and French door fridge. Completing the main level is a kitchen pantry, 2 pc powder room and a mudroom off the garage. The upper level of the home features 3 bedrooms, 2 bathrooms and a generous laundry area with stacked washer/dryer and additional storage for added convenience for daily living. The large primary suite (with mountain views) is complete with a 4 pc en suite offering dual sinks, a walk-in shower and generous walk-in closet. Two additional bedrooms, a full bathroom with ample closet space completes the upper level. The professional developed basement includes a 4th bedroom, full bathroom and large family room ideal for a media area. Completing the lower level is an expansive storage / utility room. The attached garage will keep your vehicle and valuables safe all year long! The backyard is truly an oasis offering a southwest exposure with plenty of green space for the family to enjoy. Additionally, the home has a deck off the dining room and a lower patio perfect for BBQs with friends and family. This former show home comes well equipped with countless upgrades inside and outside of the home like central air conditioning, direct hot water, custom window treatments, epoxy coated garage floor, upgraded Dekora lighting inside, Gemstone Lighting on the exterior and a two-zone irrigation system. This family-oriented street is perfect for those looking for a beautiful Seton home steps away from the YMCA, 2 future schools, Green Line LRT, and the Homeowners' Association.
Location
Province AB
County Calgary
Area Cal Zone Se
Zoning R-G
Direction N
Rooms
Other Rooms 1
Basement Finished, Full
Interior
Interior Features Built-in Features, High Ceilings, Kitchen Island, No Smoking Home, Open Floorplan, Pantry, Quartz Counters, Vinyl Windows, Walk-In Closet(s)
Heating Forced Air
Cooling Central Air
Flooring Carpet, Ceramic Tile, Vinyl Plank
Appliance Central Air Conditioner, Dishwasher, Dryer, Electric Stove, Microwave, Range Hood, Refrigerator, Washer, Window Coverings
Laundry Upper Level
Exterior
Parking Features Driveway, Single Garage Attached
Garage Spaces 1.0
Garage Description Driveway, Single Garage Attached
Fence Fenced
Community Features Park, Playground, Schools Nearby, Shopping Nearby, Sidewalks, Street Lights
Amenities Available None
Roof Type Asphalt Shingle
Porch Deck
Lot Frontage 24.54
Exposure S
Total Parking Spaces 2
Building
Lot Description Low Maintenance Landscape, No Neighbours Behind, Landscaped, Level, Rectangular Lot
Foundation Poured Concrete
Architectural Style 2 Storey, Side by Side
Level or Stories Two
Structure Type Vinyl Siding,Wood Frame
Others
Restrictions None Known
Tax ID 83051474
Ownership Private
Read Less Info
Want to know what your home might be worth? Contact us for a FREE valuation!

Our team is ready to help you sell your home for the highest possible price ASAP
"My job is to find and attract mastery-based agents to the office, protect the culture, and make sure everyone is happy! "


