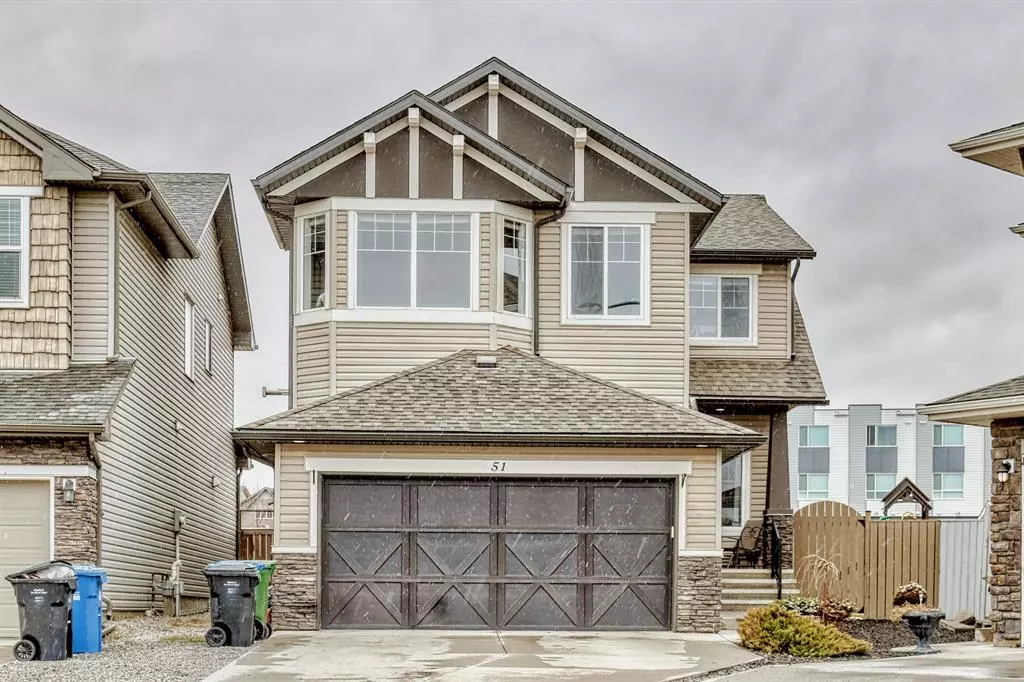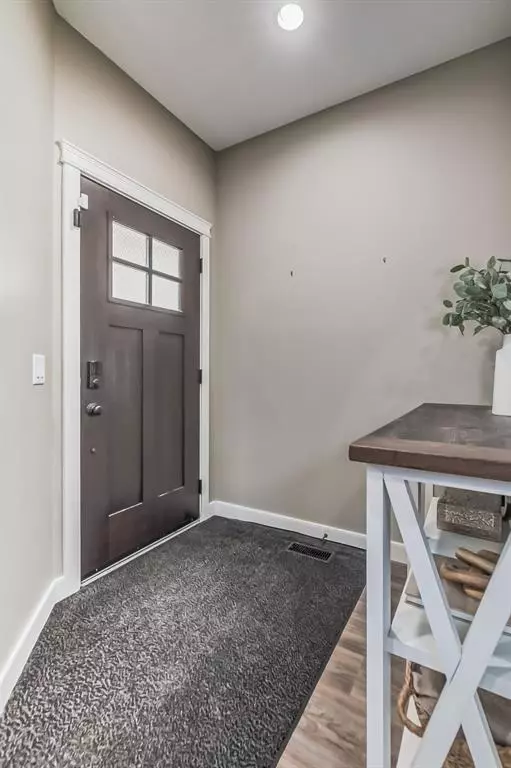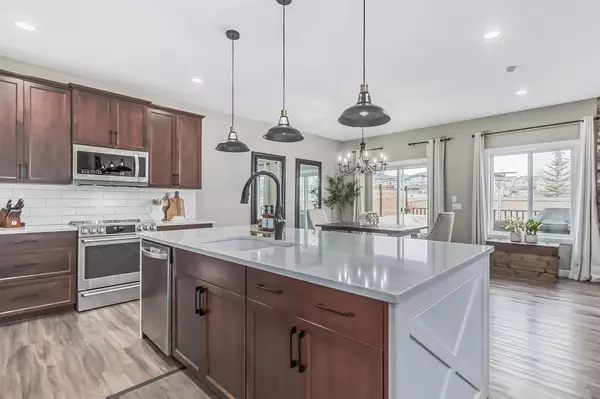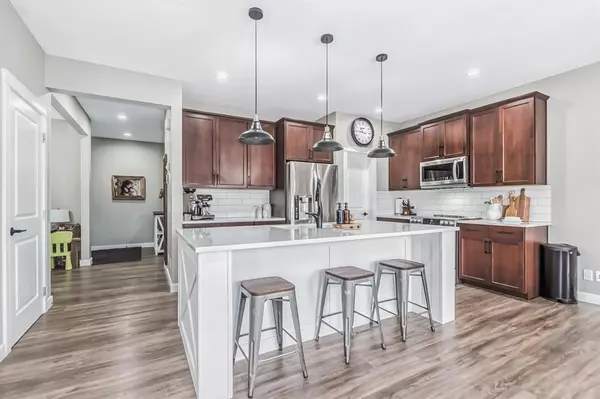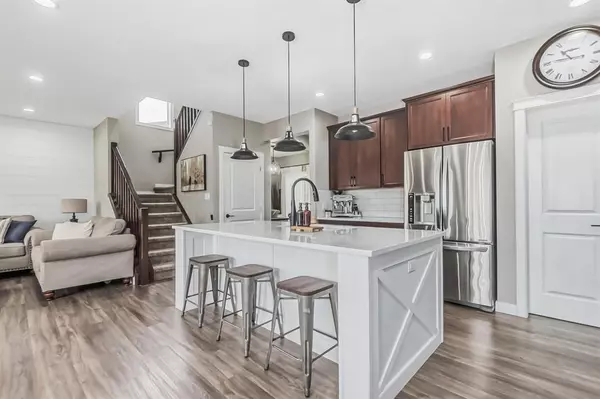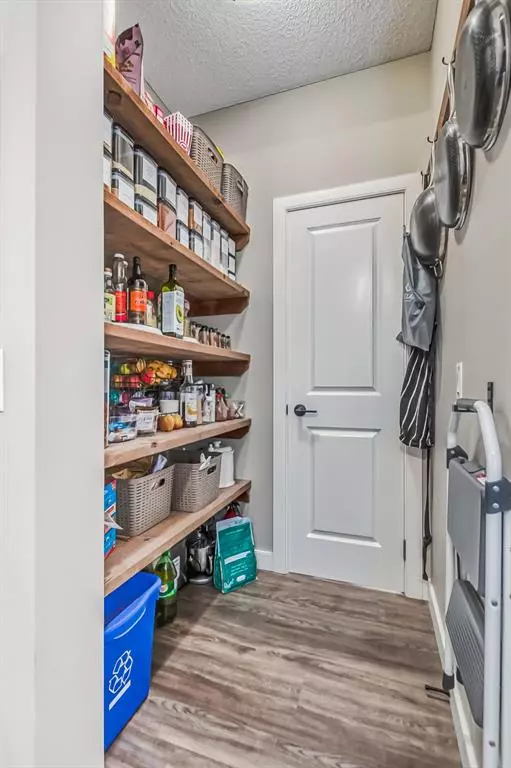$758,000
$769,000
1.4%For more information regarding the value of a property, please contact us for a free consultation.
4 Beds
4 Baths
2,168 SqFt
SOLD DATE : 06/12/2023
Key Details
Sold Price $758,000
Property Type Single Family Home
Sub Type Detached
Listing Status Sold
Purchase Type For Sale
Square Footage 2,168 sqft
Price per Sqft $349
Subdivision Panorama Hills
MLS® Listing ID A2042414
Sold Date 06/12/23
Style 2 Storey
Bedrooms 4
Full Baths 3
Half Baths 1
HOA Fees $21/ann
HOA Y/N 1
Originating Board Calgary
Year Built 2009
Annual Tax Amount $4,028
Tax Year 2022
Lot Size 4,606 Sqft
Acres 0.11
Property Description
This fine estate home is located on a quiet cul-de-sac in the heart of Panorama Hills and is loaded with upgrades. Plenty of space with almost 3000sq feet of living space and a large pie shaped lot. As you enter the home you are greeted with 9 foot ceilings, new vinyl plank flooring and an open office space with built-in desk and feature wall. The kitchen has been beautifully updated with stainless steel appliances, quartz countertops, a huge island and walkthrough pantry with custom shelving. Kitchen and dining area open to the living room with floor to ceiling stone around the hearth and gas fireplace. Upstairs features all new carpet with a huge bonus room, 3 good sized bedrooms and laundry room with custom shelving. The bathrooms throughout the house have also been upgraded to quartz countertops. The master retreat comes complete with a 5 piece en-suite with double sinks, soaker tub, separate shower, and walk-in closet. Downstairs you will find heated tile flooring, a spacious bedroom with walk-in closet , 3 piece washroom with standing shower, secondary laundry, a wet bar, and flex/rec room. Close to school, transportation, golf course and parks. Easy access to downtown and 15 mins to airport. A wonderful place to call home. Call today!
Location
Province AB
County Calgary
Area Cal Zone N
Zoning R-1N
Direction S
Rooms
Other Rooms 1
Basement Finished, Full
Interior
Interior Features Built-in Features, Double Vanity, Kitchen Island, No Smoking Home, Quartz Counters, Wet Bar
Heating Forced Air
Cooling Central Air
Flooring Carpet, Tile, Vinyl Plank
Fireplaces Number 1
Fireplaces Type Gas
Appliance Bar Fridge, Dishwasher, Garage Control(s), Microwave Hood Fan, Refrigerator, Washer/Dryer, Window Coverings
Laundry In Basement, Upper Level
Exterior
Parking Features Double Garage Attached
Garage Spaces 2.0
Garage Description Double Garage Attached
Fence Fenced
Community Features Park, Playground, Schools Nearby, Shopping Nearby, Street Lights
Amenities Available Other
Roof Type Asphalt Shingle
Porch Deck, Front Porch
Lot Frontage 19.19
Total Parking Spaces 4
Building
Lot Description Back Yard, Cul-De-Sac, Lawn, Street Lighting, Pie Shaped Lot
Foundation Poured Concrete
Architectural Style 2 Storey
Level or Stories Two
Structure Type Stone,Vinyl Siding,Wood Frame
Others
Restrictions Easement Registered On Title,Restrictive Covenant-Building Design/Size,Utility Right Of Way
Tax ID 76763877
Ownership Private
Read Less Info
Want to know what your home might be worth? Contact us for a FREE valuation!

Our team is ready to help you sell your home for the highest possible price ASAP
"My job is to find and attract mastery-based agents to the office, protect the culture, and make sure everyone is happy! "


