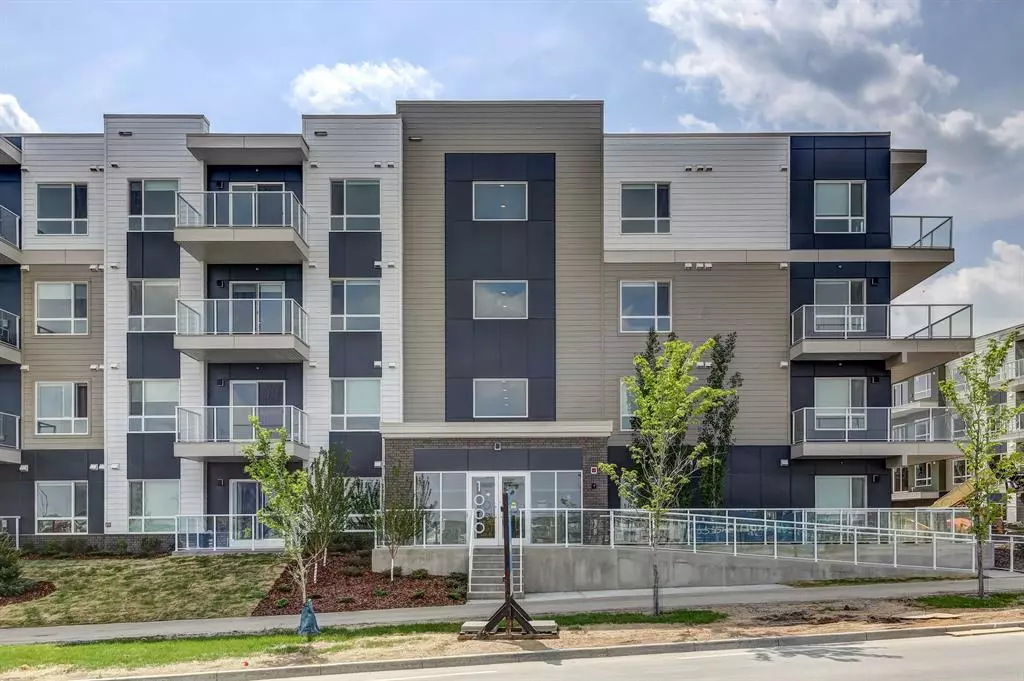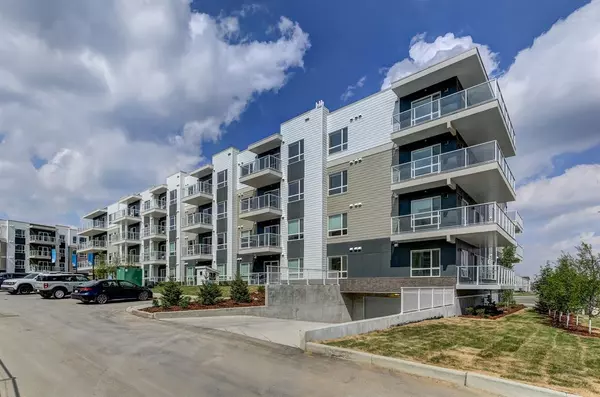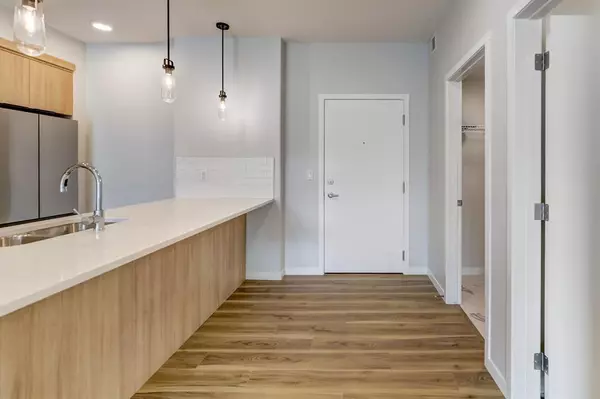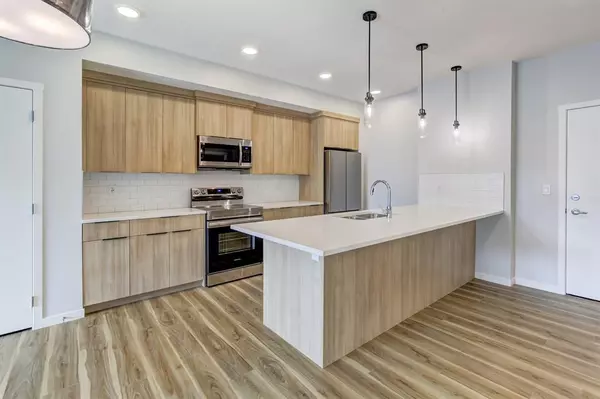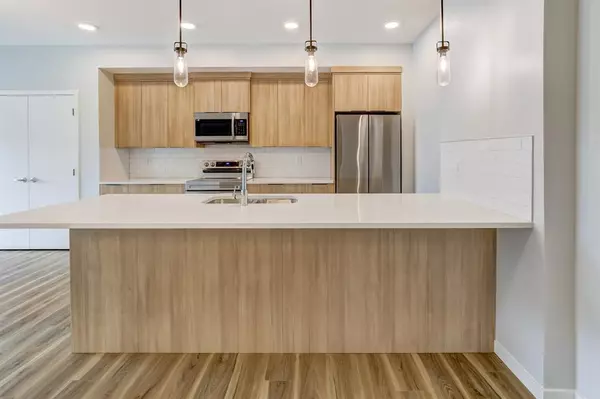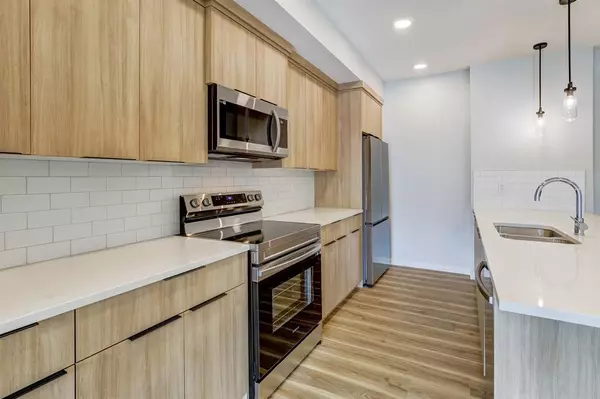$354,964
$360,000
1.4%For more information regarding the value of a property, please contact us for a free consultation.
2 Beds
2 Baths
872 SqFt
SOLD DATE : 06/12/2023
Key Details
Sold Price $354,964
Property Type Condo
Sub Type Apartment
Listing Status Sold
Purchase Type For Sale
Square Footage 872 sqft
Price per Sqft $407
Subdivision Seton
MLS® Listing ID A2052844
Sold Date 06/12/23
Style Low-Rise(1-4)
Bedrooms 2
Full Baths 2
Condo Fees $334/mo
HOA Fees $31/ann
HOA Y/N 1
Originating Board Calgary
Year Built 2023
Annual Tax Amount $2,000
Tax Year 2023
Property Description
SETON SUMMIT, one of Calgary's most sought-after developments BUILT BY “BUILDER OF CHOICE” WINNER CEDARGLEN LIVING, 4 YEARS RUNNING! You'll feel right at home in this spacious 873 RMS sq.ft. (946 sq.ft. builder size) 2 bed, 2 bath home with open plan, 9' ceilings, knock down ceilings, LVP & LVT flooring, carpet in bedrooms and numerous upgrades (N5 PLAN). Amazing WEST exposure unit with spacious balcony that includes A/C rough-in and BBQ gas outlet. The kitchen is spectacular with full height cabinets with sleek hardware, quartz counters, subway backsplash, undermount sink, and S/S appliances. The island is extensive which transitions into the spacious living area and large dining room, perfect for entertaining. The spacious primary bedroom has a large window with great sightlines (triple pane) and sizeable walk-in closet. The ensuite showcases quartz counters, undermount sink and full height tiles above the tub/shower. The additional bedroom is perfect for kids, guests, or an office and is strategically located on the opposite side for privacy and noise reduction. Nearby is the spacious laundry/storage room (washer & dryer included) and a 4pc bath with quartz counters, full height tiles above the tub and undermount sink. Highlights include: A/C rough-in, Hardie board siding, electric baseboard heating, BBQ gas line to balcony, FRESH AIR SYSTEM (ERV) included in every unit and much more. There are many bespoke amenities outside your front door, so park the car and put on your walking shoes. The LARGEST YMCA IN THE WORLD and the SETON HOA is just around the corner. SOUTH HOSPITAL, shopping, restaurants and cafes are all just a short stroll away. Underground titled parking completes this beautiful home. Storage lockers available for purchase (limited). PET FRIENDLY COMPLEX, UNIT IS READY FOR IMMEDIATE POSSESSION, VIRTUAL TOUR AVAILABLE - MOVE ON IN TODAY!
Location
Province AB
County Calgary
Area Cal Zone Se
Zoning DC
Direction E
Rooms
Other Rooms 1
Interior
Interior Features High Ceilings, Open Floorplan, Stone Counters
Heating Baseboard, Electric
Cooling None, Rough-In
Flooring Vinyl
Appliance Dishwasher, Dryer, Electric Stove, Garage Control(s), Microwave Hood Fan, Refrigerator, Washer, Window Coverings
Laundry In Unit
Exterior
Parking Features Guest, Parking Lot, Underground
Garage Description Guest, Parking Lot, Underground
Community Features Park, Playground, Schools Nearby, Shopping Nearby, Street Lights
Amenities Available Elevator(s), Secured Parking, Snow Removal, Trash, Visitor Parking
Roof Type Flat,Membrane
Porch Balcony(s)
Exposure W
Total Parking Spaces 1
Building
Story 4
Foundation Poured Concrete
Architectural Style Low-Rise(1-4)
Level or Stories Single Level Unit
Structure Type Brick,Composite Siding,Metal Siding ,Wood Frame
New Construction 1
Others
HOA Fee Include Common Area Maintenance,Insurance,Maintenance Grounds,Professional Management,Reserve Fund Contributions,Sewer,Snow Removal,Trash,Water
Restrictions Board Approval
Ownership Private
Pets Allowed Restrictions, Yes
Read Less Info
Want to know what your home might be worth? Contact us for a FREE valuation!

Our team is ready to help you sell your home for the highest possible price ASAP
"My job is to find and attract mastery-based agents to the office, protect the culture, and make sure everyone is happy! "


