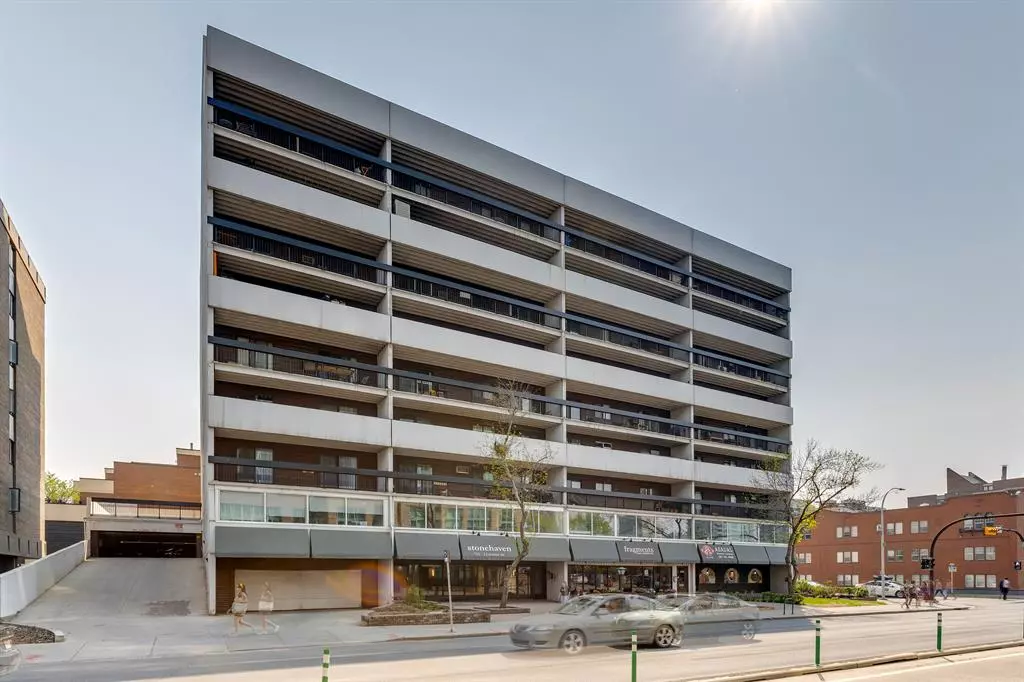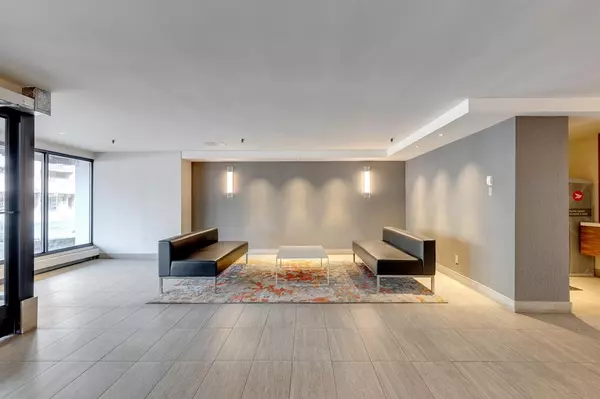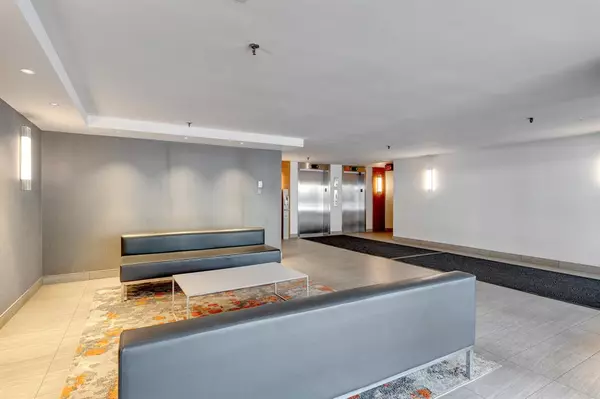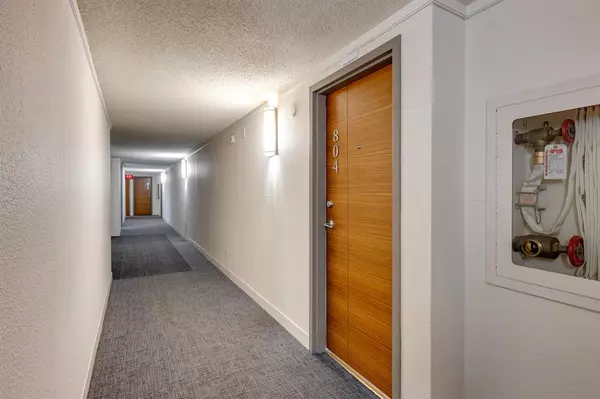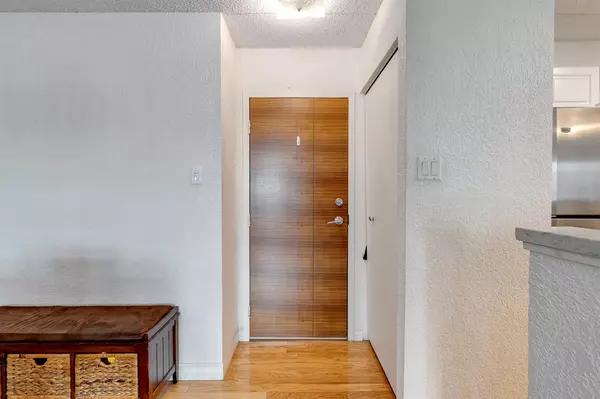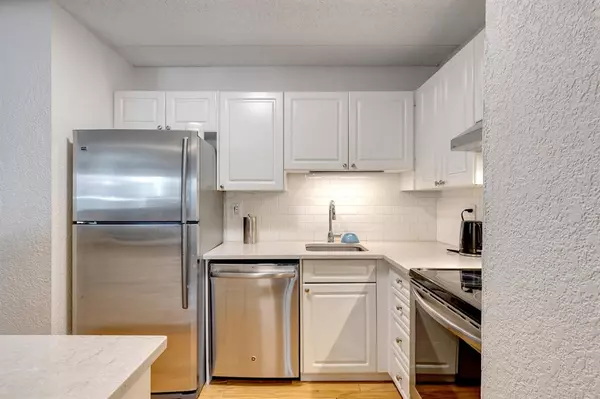$199,000
$199,000
For more information regarding the value of a property, please contact us for a free consultation.
2 Beds
1 Bath
771 SqFt
SOLD DATE : 06/14/2023
Key Details
Sold Price $199,000
Property Type Condo
Sub Type Apartment
Listing Status Sold
Purchase Type For Sale
Square Footage 771 sqft
Price per Sqft $258
Subdivision Beltline
MLS® Listing ID A2050357
Sold Date 06/14/23
Style High-Rise (5+)
Bedrooms 2
Full Baths 1
Condo Fees $680/mo
Originating Board Calgary
Year Built 1978
Annual Tax Amount $1,276
Tax Year 2022
Property Sub-Type Apartment
Property Description
Fantastic downtown skyline views from this spacious, renovated 8th floor, 2 bedroom unit! Recent renovations throughout. Hardwood flooring everywhere except the washroom. Kitchen with quartz countertops, island, stainless steel appliances, tile backsplash, and white cabinets. Washroom with new vanity and tile flooring. White trim and newer light fixtures. Large living room which leads to a massive balcony that is 136 square feet in size! Heated underground parking stall. Large in suite pantry. SMART card common area laundry room located on the same floor down the hall. Condo fees include heat, water & electricity. The building lobby, hallways, and elevators have all been renovated. Excellent location, one block away from Safeway!
Location
Province AB
County Calgary
Area Cal Zone Cc
Zoning CC-MHX
Direction N
Rooms
Basement None
Interior
Interior Features Quartz Counters
Heating Baseboard, Natural Gas
Cooling Window Unit(s)
Flooring Hardwood, Tile
Appliance Dishwasher, Range Hood, Refrigerator, Stove(s), Wall/Window Air Conditioner
Laundry Common Area
Exterior
Parking Features Assigned, Parkade, Underground
Garage Description Assigned, Parkade, Underground
Community Features Street Lights
Amenities Available Coin Laundry, Elevator(s), Parking, Secured Parking
Roof Type Tar/Gravel
Porch Balcony(s)
Exposure N
Total Parking Spaces 1
Building
Story 9
Foundation Poured Concrete
Architectural Style High-Rise (5+)
Level or Stories Single Level Unit
Structure Type Concrete
Others
HOA Fee Include Electricity,Heat,Insurance,Professional Management,Reserve Fund Contributions,Sewer,Snow Removal,Trash,Water
Restrictions Pet Restrictions or Board approval Required
Ownership Private
Pets Allowed Restrictions
Read Less Info
Want to know what your home might be worth? Contact us for a FREE valuation!

Our team is ready to help you sell your home for the highest possible price ASAP
"My job is to find and attract mastery-based agents to the office, protect the culture, and make sure everyone is happy! "


