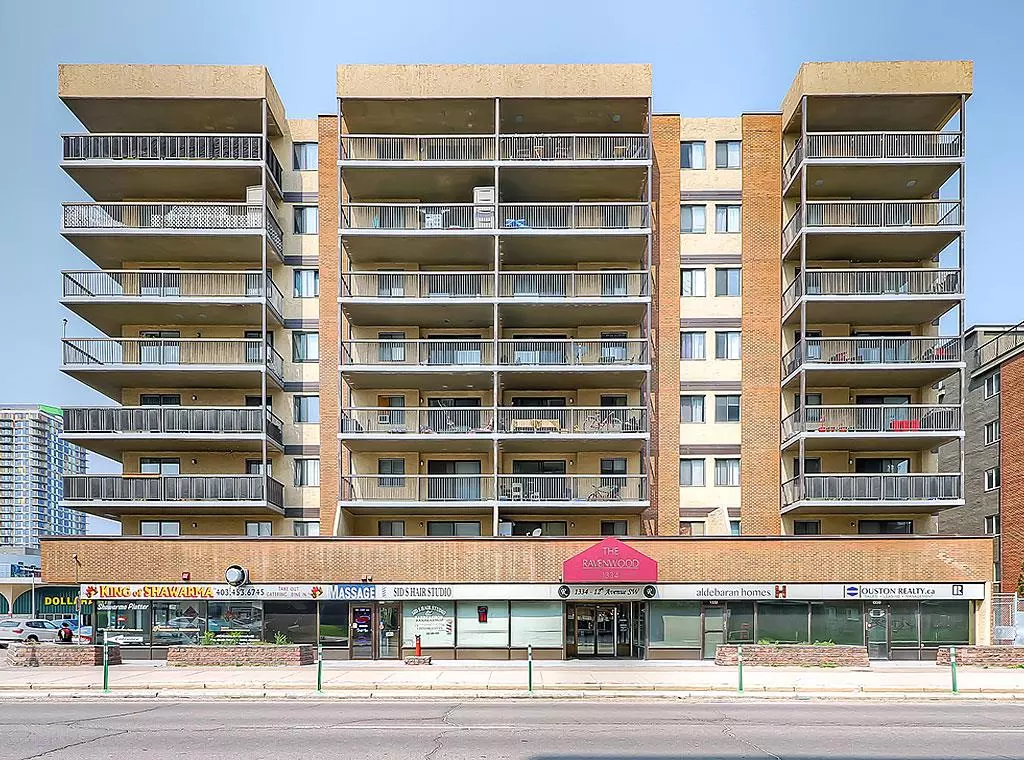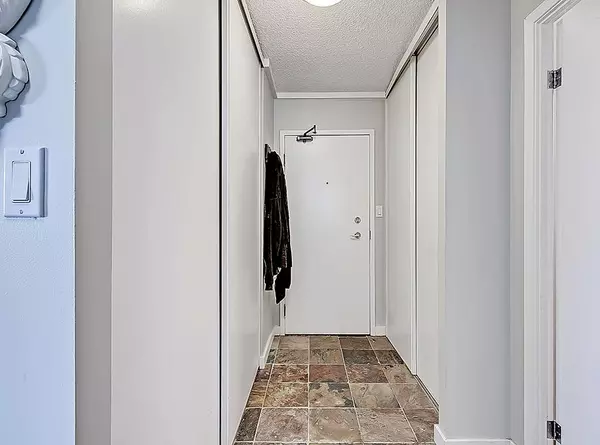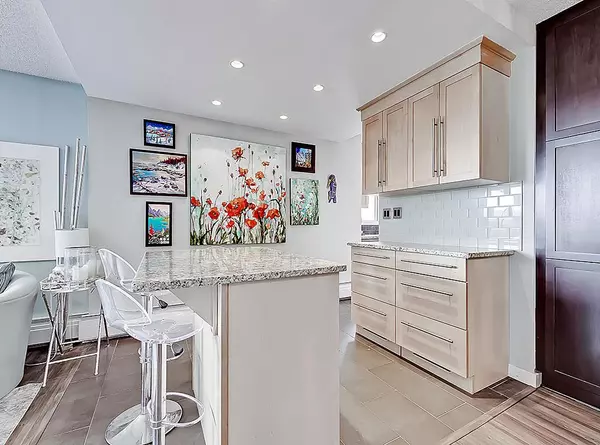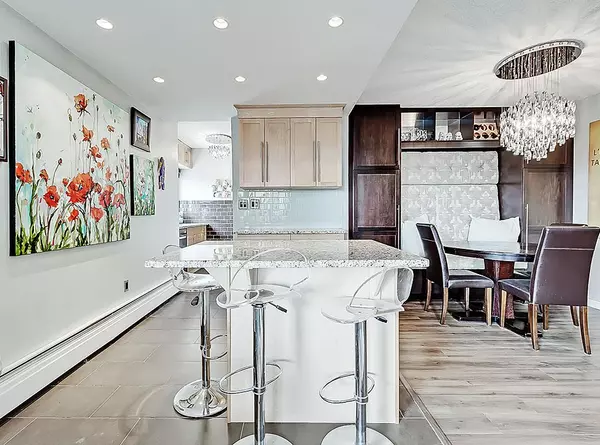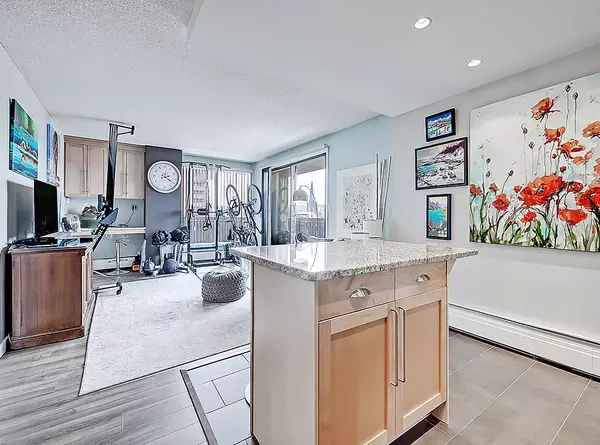$230,000
$229,900
For more information regarding the value of a property, please contact us for a free consultation.
2 Beds
1 Bath
893 SqFt
SOLD DATE : 06/14/2023
Key Details
Sold Price $230,000
Property Type Condo
Sub Type Apartment
Listing Status Sold
Purchase Type For Sale
Square Footage 893 sqft
Price per Sqft $257
Subdivision Beltline
MLS® Listing ID A2049297
Sold Date 06/14/23
Style High-Rise (5+)
Bedrooms 2
Full Baths 1
Condo Fees $736/mo
Originating Board Calgary
Year Built 1980
Annual Tax Amount $854
Tax Year 2022
Property Sub-Type Apartment
Property Description
Welcome to the Ravenwood, a well located complex on the west side of the Beltline. This concrete high rise building is steps from the bow river pathway system, has easy access into and out of the downtown core and is located close to all the amenities that 17th Ave has to offer. This Southwest exposed and renovated 2 bedroom, 1 bathroom unit offers updated finishes, new stainless steel appliances, sleek laminate and tile flooring, loads of newer cabinetry in the unique but functional kitchen layout and granite counters. The built-in dinette is both functional and aesthetically beautiful! Huge wrap around balcony giving fantastic south and west exposure. Generously sized living room is flooded with natural light. Built-in desk off the living room. Lots of in unit storage and laundry. This unit provides tremendous value in a great location!
Location
Province AB
County Calgary
Area Cal Zone Cc
Zoning CC-X
Direction N
Interior
Interior Features Closet Organizers, Kitchen Island, Open Floorplan, Stone Counters, Storage
Heating Baseboard, Hot Water
Cooling None
Flooring Ceramic Tile, Laminate
Appliance Dishwasher, Dryer, Electric Stove, Microwave Hood Fan, Refrigerator, Washer, Window Coverings
Laundry In Unit, Laundry Room
Exterior
Parking Features Parkade, Secured, Titled, Underground
Garage Description Parkade, Secured, Titled, Underground
Community Features Park, Playground, Schools Nearby, Shopping Nearby, Sidewalks, Street Lights, Walking/Bike Paths
Amenities Available Elevator(s)
Roof Type Tar/Gravel
Porch Balcony(s), Wrap Around
Exposure S,SW,W
Total Parking Spaces 1
Building
Story 8
Architectural Style High-Rise (5+)
Level or Stories Single Level Unit
Structure Type Brick,Concrete
Others
HOA Fee Include Common Area Maintenance,Heat,Insurance,Professional Management,Reserve Fund Contributions,Sewer,Snow Removal,Trash,Water
Restrictions Pet Restrictions or Board approval Required
Tax ID 76309666
Ownership Private
Pets Allowed Yes
Read Less Info
Want to know what your home might be worth? Contact us for a FREE valuation!

Our team is ready to help you sell your home for the highest possible price ASAP
"My job is to find and attract mastery-based agents to the office, protect the culture, and make sure everyone is happy! "


