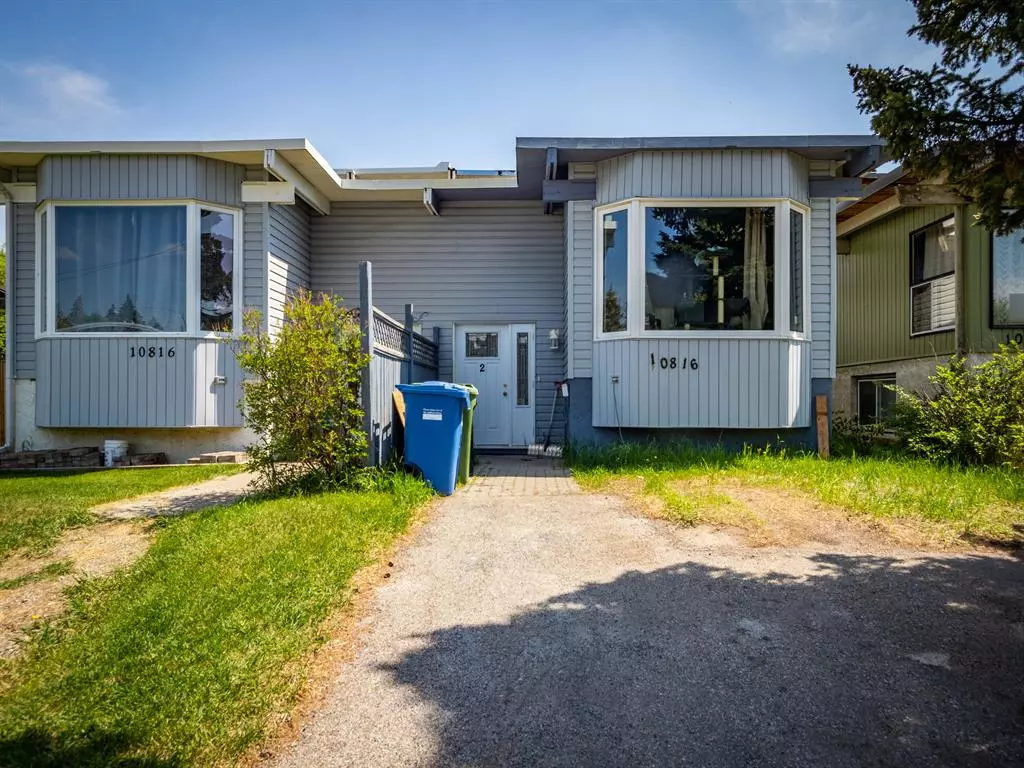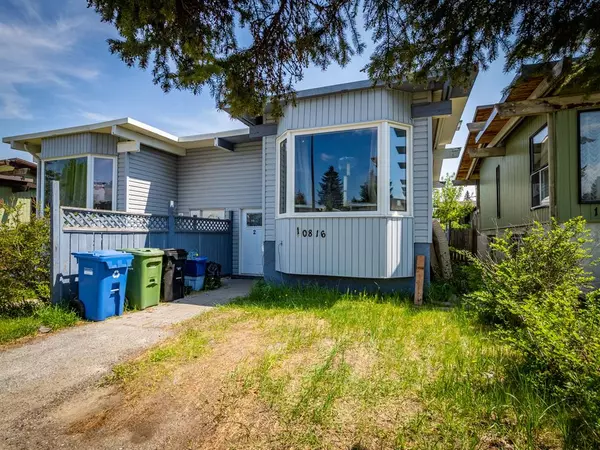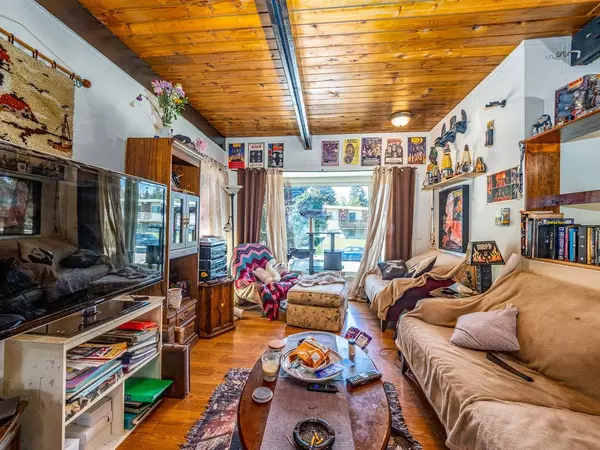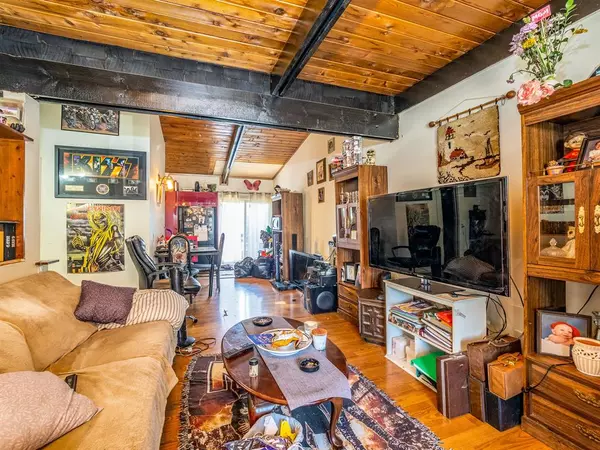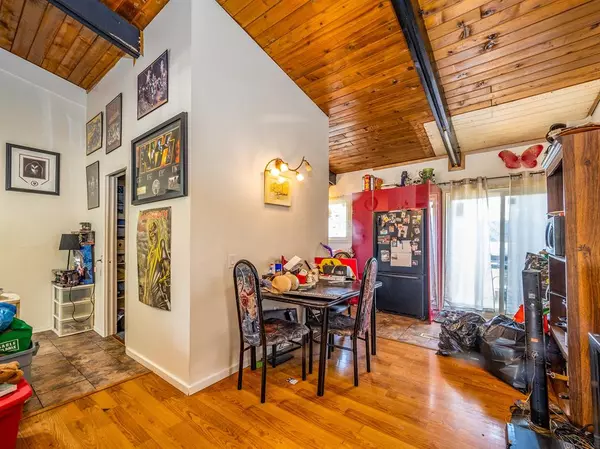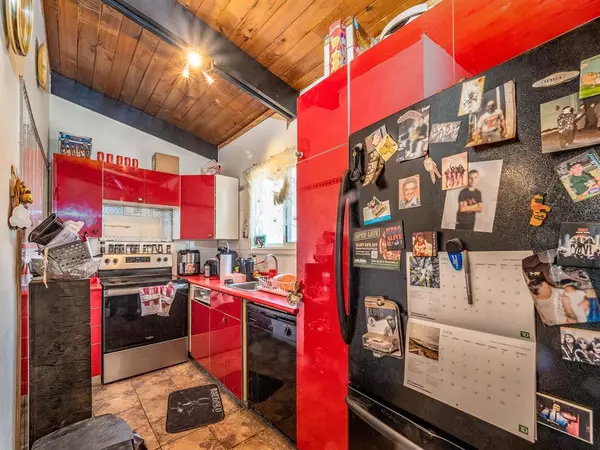$269,000
$269,900
0.3%For more information regarding the value of a property, please contact us for a free consultation.
2 Beds
1 Bath
503 SqFt
SOLD DATE : 06/14/2023
Key Details
Sold Price $269,000
Property Type Single Family Home
Sub Type Semi Detached (Half Duplex)
Listing Status Sold
Purchase Type For Sale
Square Footage 503 sqft
Price per Sqft $534
Subdivision Southwood
MLS® Listing ID A2056428
Sold Date 06/14/23
Style Bi-Level,Side by Side
Bedrooms 2
Full Baths 1
Originating Board Calgary
Year Built 1973
Annual Tax Amount $1,272
Tax Year 2022
Lot Size 3,056 Sqft
Acres 0.07
Property Sub-Type Semi Detached (Half Duplex)
Property Description
NO CONDO FEES! Bring in additional income, investment property or first time home owner. So many opportunities with this property in Southwood. Entering the home you will notice the high, vaulted wood ceilings bringing a rustic yet modern feel to the space. The main floor offers an open layout with a living space, a fun, unique kitchen and 4 pc bath. The primary and 2nd bedroom are located on the lower level along with additional storage and laundry. Enjoy a private yard and deck this summer! You wont have the hassle of finding street parking as this lot includes a parking pad with enough space for 2 vehicles. Southwood is a well established community close to the many recreational spaces including the Glenmore Reservoir and Fish Creek Park. Some of the best shopping at Willow Park and Southcentre Shopping Centres, local restaurants and many additional amenities along Macleod Trail. Southwood has plenty of green space and parks with endless pathways for the whole family to enjoy!
Location
Province AB
County Calgary
Area Cal Zone S
Zoning M-CG d44
Direction W
Rooms
Basement Finished, Full
Interior
Interior Features Beamed Ceilings, Built-in Features, High Ceilings, Primary Downstairs, Vaulted Ceiling(s)
Heating Forced Air, Natural Gas
Cooling None
Flooring Ceramic Tile, Laminate
Appliance Dishwasher, Electric Stove, Microwave Hood Fan, Refrigerator, Washer/Dryer, Window Coverings
Laundry In Unit
Exterior
Parking Features Assigned, Parking Pad
Garage Description Assigned, Parking Pad
Fence Fenced
Community Features Park, Playground, Schools Nearby, Shopping Nearby, Sidewalks, Street Lights
Amenities Available None
Roof Type Asphalt Shingle
Porch Deck
Lot Frontage 33.99
Exposure W
Total Parking Spaces 2
Building
Lot Description Back Yard, Front Yard, Lawn, Level, Street Lighting, Rectangular Lot
Foundation Poured Concrete
Architectural Style Bi-Level, Side by Side
Level or Stories Bi-Level
Structure Type Vinyl Siding,Wood Frame
Others
HOA Fee Include See Remarks
Restrictions Utility Right Of Way
Ownership Private
Pets Allowed Yes
Read Less Info
Want to know what your home might be worth? Contact us for a FREE valuation!

Our team is ready to help you sell your home for the highest possible price ASAP
"My job is to find and attract mastery-based agents to the office, protect the culture, and make sure everyone is happy! "


