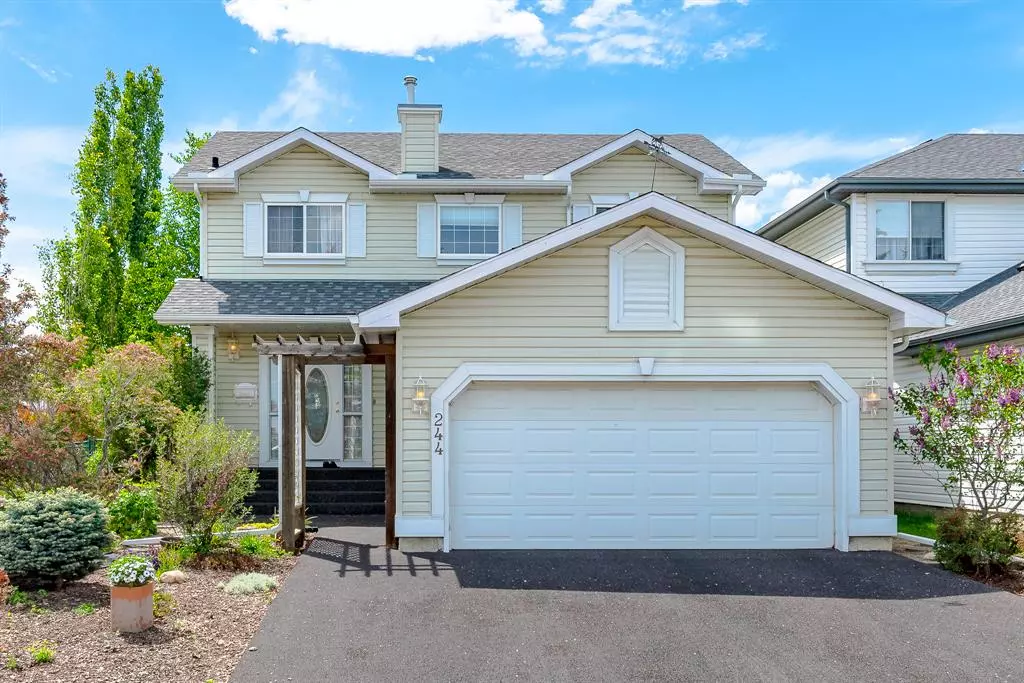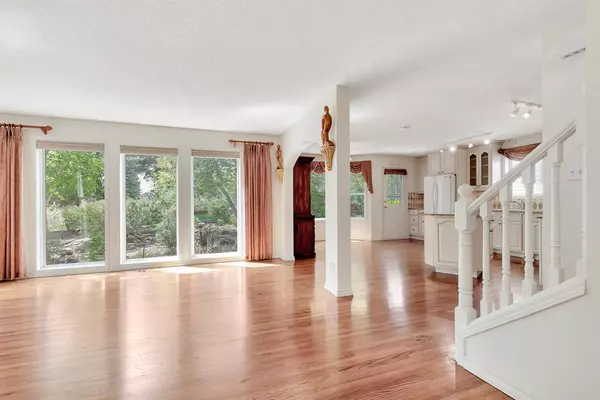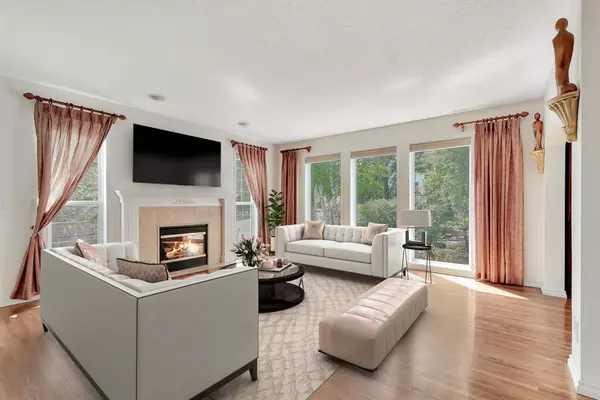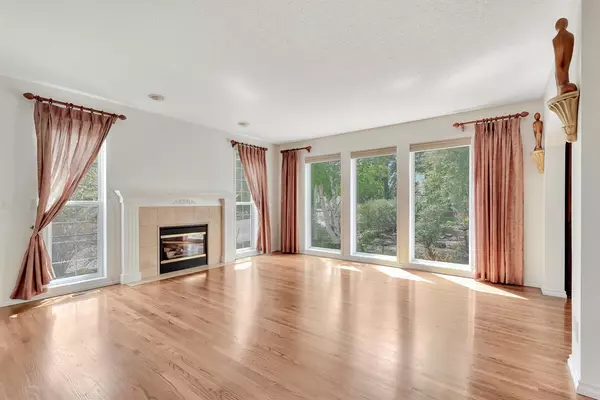$600,000
$600,000
For more information regarding the value of a property, please contact us for a free consultation.
2 Beds
3 Baths
1,689 SqFt
SOLD DATE : 06/15/2023
Key Details
Sold Price $600,000
Property Type Single Family Home
Sub Type Detached
Listing Status Sold
Purchase Type For Sale
Square Footage 1,689 sqft
Price per Sqft $355
Subdivision Scenic Acres
MLS® Listing ID A2050426
Sold Date 06/15/23
Style 2 Storey
Bedrooms 2
Full Baths 2
Half Baths 1
HOA Fees $5/ann
HOA Y/N 1
Originating Board Calgary
Year Built 1996
Annual Tax Amount $3,489
Tax Year 2023
Lot Size 5,414 Sqft
Acres 0.12
Property Sub-Type Detached
Property Description
Welcome to 244 Schooner Cove NW, a delightful corner-lot home nestled in a peaceful cul-de-sac in the desirable community of Scenic Acres. This well-maintained property exudes pride of ownership and offers a range of desirable features that make it an exceptional opportunity for buyers seeking comfort, functionality, and the potential for customization. Step inside and be captivated by the charm and elegance of this home. You are greeted by the spacious foyer, with 3 large storage closets and an elegant floor ceramic tile design. The main level features beautiful oak hardwood floors, creating a warm and inviting atmosphere. The foyer seamlessly connects the living room, dining area, and kitchen, making it perfect for entertaining guests or enjoying quality time with loved ones. The kitchen is a true focal point, boasting quartz counter tops, a bay window that bathes the space in natural light, corner pantry, movable custom island, and ample custom cabinetry with rope crown molding for all your storage needs. The master bedroom is a tranquil retreat, offering a private oasis with its own en suite bathroom featuring a jetted tub for ultimate relaxation. Adjacent to the master bedroom, there is a bonus room that was converted from a potential 3rd bedroom, providing a versatile space that can be used as a home office, study, or hobby room or can easily be converted back into a bedroom. The second bedroom is spacious and comfortable, perfect for family members or guests. Both bedrooms feature plenty of windows, allowing an abundance of natural light to filter through. The unfinished basement presents a blank canvas, giving the new owners endless possibilities to design and create their dream space according to their preferences and needs. The potential for additional bedrooms, a recreation room, or a home theater offers exciting opportunities to personalize the home further. Outside, the fully landscaped front and back yards provide a picturesque setting for outdoor enjoyment. The durable rubber paved driveway and double attached garage offer ample parking space and convenience. Situated on a quiet street in the desirable community of Scenic Acres, this home offers a peaceful and family-friendly environment. It is conveniently located close to the popular Bowness and Baker parks, playgrounds, schools, and other amenities, ensuring a comfortable and convenient lifestyle. This property, lovingly maintained by the original owner, offers a unique opportunity to own a home with exceptional features and potential. Don't miss out on making 244 Schooner Cove NW your own. Schedule a viewing today and discover the endless possibilities that await. Welcome home!
Location
Province AB
County Calgary
Area Cal Zone Nw
Zoning R-C1
Direction E
Rooms
Other Rooms 1
Basement Full, Unfinished
Interior
Interior Features Breakfast Bar, Built-in Features, Ceiling Fan(s), Closet Organizers, Crown Molding, Jetted Tub, Pantry, Quartz Counters, Walk-In Closet(s)
Heating Forced Air
Cooling None
Flooring Ceramic Tile, Hardwood, Linoleum
Fireplaces Number 1
Fireplaces Type Gas
Appliance Dishwasher, Electric Stove, Garage Control(s), Microwave Hood Fan, Refrigerator, Washer/Dryer, Window Coverings
Laundry Main Level
Exterior
Parking Features Double Garage Attached, Driveway
Garage Spaces 2.0
Garage Description Double Garage Attached, Driveway
Fence Fenced
Community Features Park, Playground, Schools Nearby, Shopping Nearby
Amenities Available Park, Playground, Recreation Facilities
Roof Type Asphalt Shingle
Porch Patio
Lot Frontage 24.25
Total Parking Spaces 4
Building
Lot Description Back Yard, Corner Lot, Cul-De-Sac, Front Yard, Garden, Landscaped, Many Trees, Rectangular Lot
Foundation Poured Concrete
Architectural Style 2 Storey
Level or Stories Two
Structure Type Vinyl Siding,Wood Frame
Others
Restrictions None Known
Tax ID 83214097
Ownership Private
Read Less Info
Want to know what your home might be worth? Contact us for a FREE valuation!

Our team is ready to help you sell your home for the highest possible price ASAP
"My job is to find and attract mastery-based agents to the office, protect the culture, and make sure everyone is happy! "







