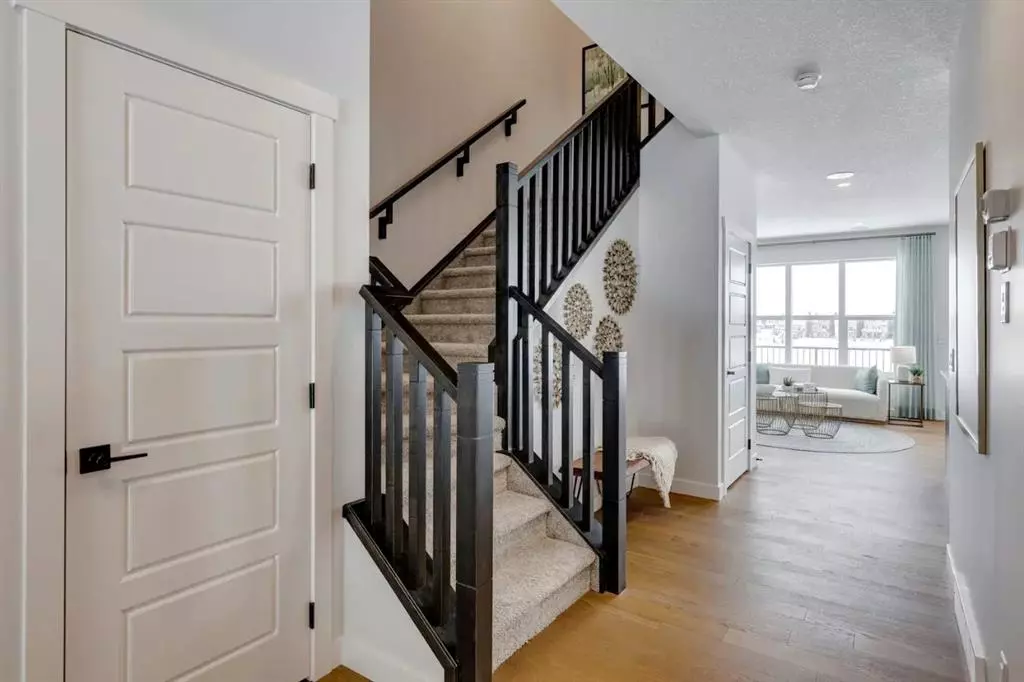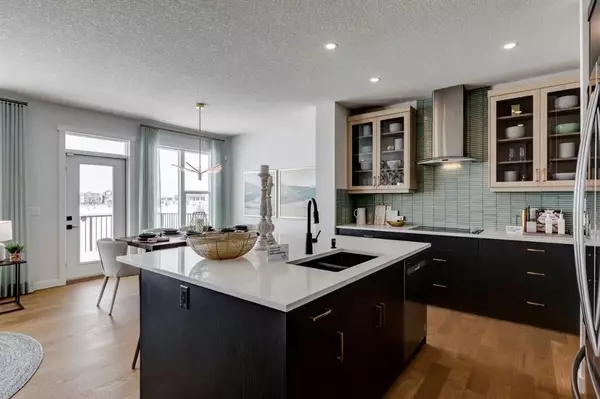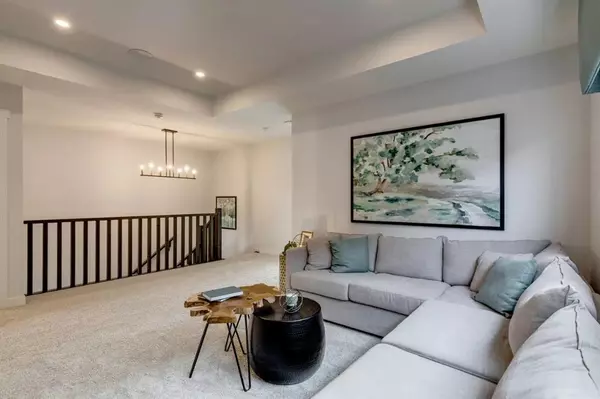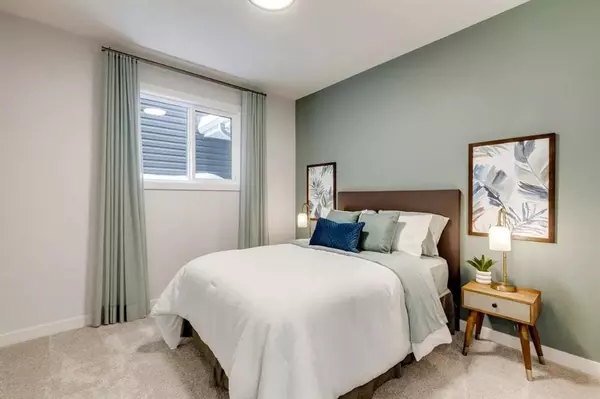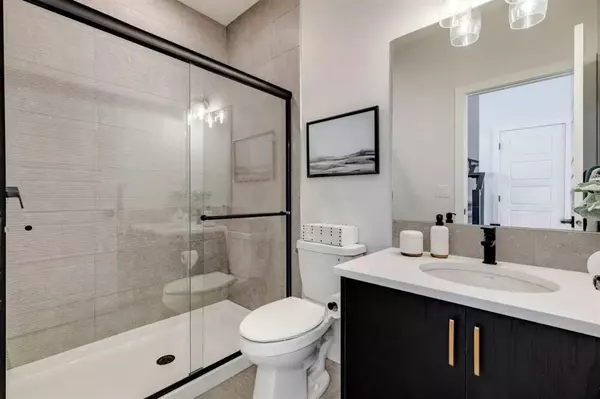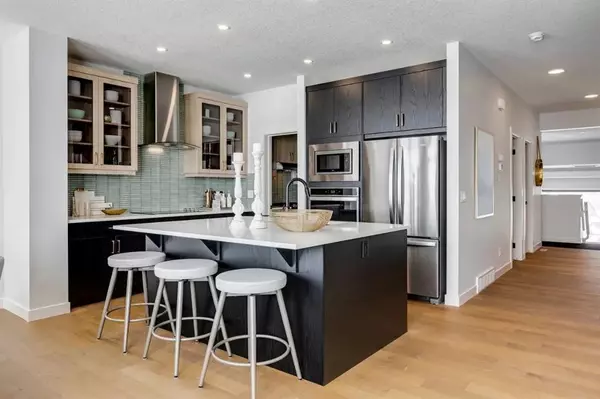$907,663
$820,000
10.7%For more information regarding the value of a property, please contact us for a free consultation.
3 Beds
3 Baths
2,424 SqFt
SOLD DATE : 06/15/2023
Key Details
Sold Price $907,663
Property Type Single Family Home
Sub Type Detached
Listing Status Sold
Purchase Type For Sale
Square Footage 2,424 sqft
Price per Sqft $374
Subdivision Chelsea_Ch
MLS® Listing ID A2037502
Sold Date 06/15/23
Style 2 Storey
Bedrooms 3
Full Baths 2
Half Baths 1
Originating Board Calgary
Year Built 2023
Lot Size 5,293 Sqft
Acres 0.12
Property Sub-Type Detached
Property Description
This home is PRE-CONSTRUCTION so still time for choices!! Trico Homes, the Heart of Home Building presents the Concord in Chelsea - an award-winning community in Chestermere only 5 minutes away from Calgary offering a perfect blend of trails, ponds, and access to small to medium size commercial spaces. East Hills Mall and it's many restaurants and big-name retailers like Walmart and Costco are only 8 minutes away. The Chestermere Lake is also 8 minutes away with amazing water activities that will take your summer days to the next level. Two schools and a High School are planned for the area along with an indoor Recreation Centre. Enjoy a comprehensive standard package that includes engineered hardwood flooring and 9' ceiling throughout the main level, 42” uppers with crown moulding in the kitchen, 1.25” quartz polaire stone throughout the home., high-efficiency furnace, tankless water heater and much more. *Photos are representative*
Location
Province AB
County Chestermere
Zoning TBD
Direction W
Rooms
Other Rooms 1
Basement Full, Unfinished
Interior
Interior Features Double Vanity, Kitchen Island, No Animal Home, No Smoking Home, Open Floorplan, Pantry
Heating Forced Air, Natural Gas
Cooling None
Flooring Carpet, Ceramic Tile, Hardwood
Fireplaces Number 1
Fireplaces Type Electric, Great Room
Appliance Dishwasher, Dryer, Microwave, Range, Refrigerator, See Remarks, Washer
Laundry Laundry Room, Upper Level
Exterior
Parking Features Double Garage Attached
Garage Spaces 2.0
Garage Description Double Garage Attached
Fence None
Community Features Park, Playground, Schools Nearby, Shopping Nearby, Sidewalks, Street Lights
Roof Type Asphalt Shingle
Porch None
Lot Frontage 46.1
Total Parking Spaces 4
Building
Lot Description Back Yard, Zero Lot Line
Foundation Poured Concrete
Architectural Style 2 Storey
Level or Stories Two
Structure Type Stone,Vinyl Siding,Wood Frame
New Construction 1
Others
Restrictions None Known
Ownership Private
Read Less Info
Want to know what your home might be worth? Contact us for a FREE valuation!

Our team is ready to help you sell your home for the highest possible price ASAP
"My job is to find and attract mastery-based agents to the office, protect the culture, and make sure everyone is happy! "


