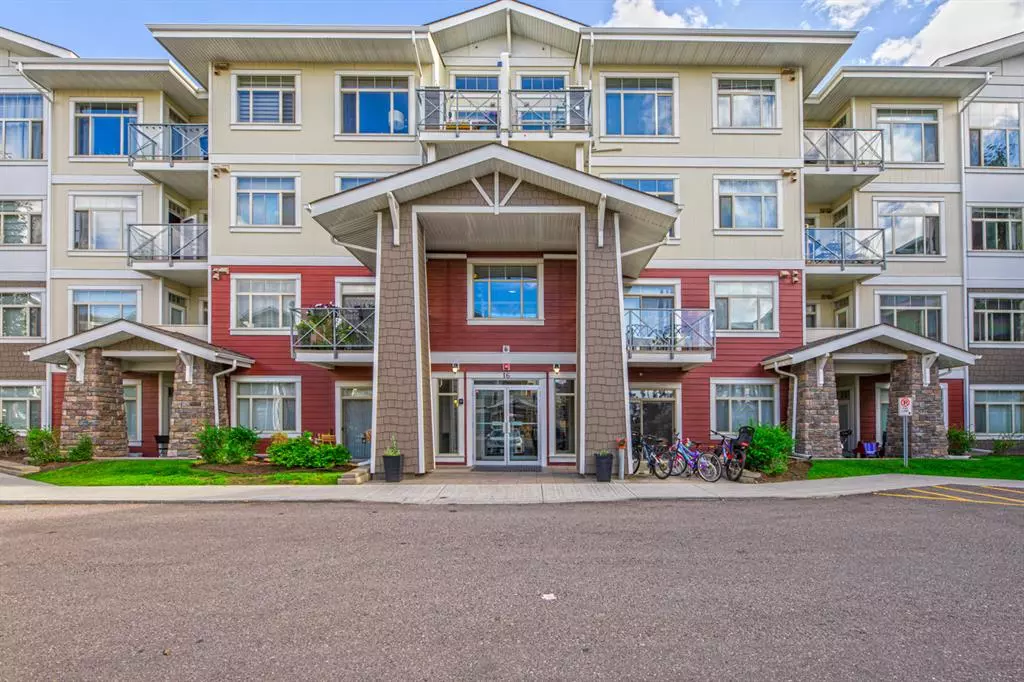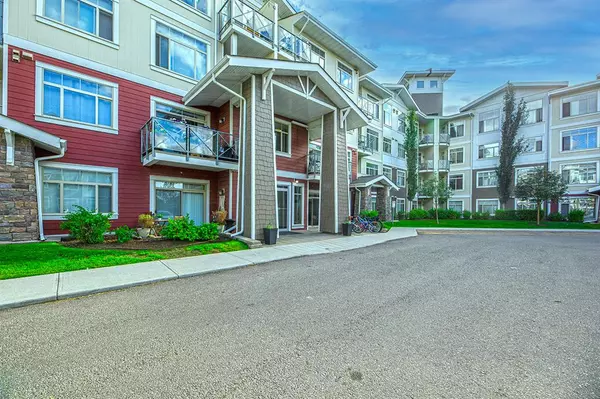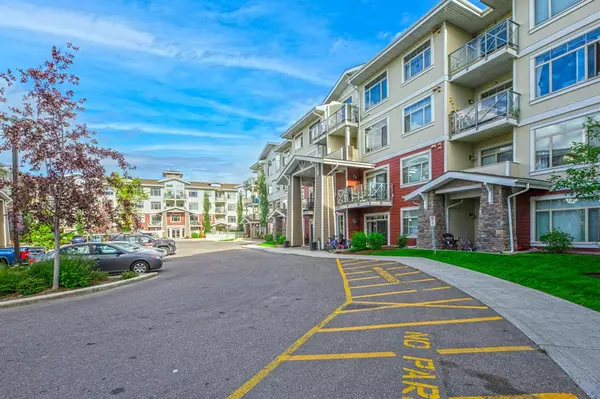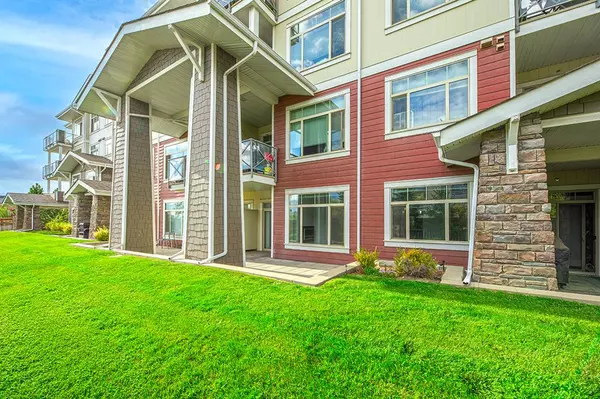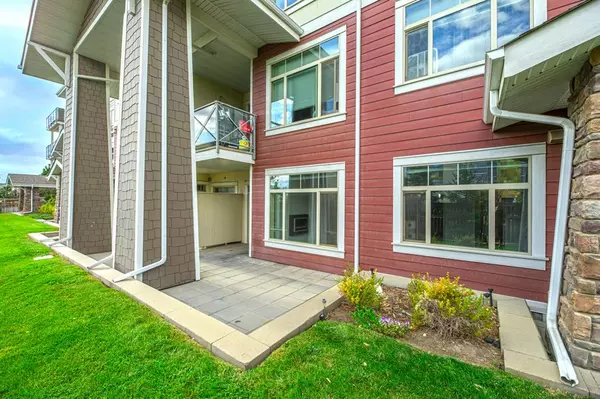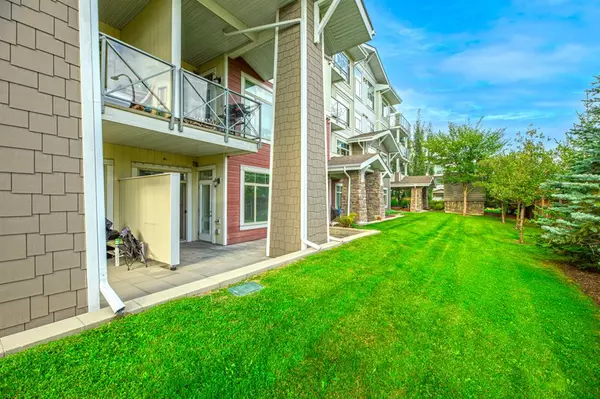$313,000
$319,900
2.2%For more information regarding the value of a property, please contact us for a free consultation.
2 Beds
2 Baths
957 SqFt
SOLD DATE : 06/15/2023
Key Details
Sold Price $313,000
Property Type Condo
Sub Type Apartment
Listing Status Sold
Purchase Type For Sale
Square Footage 957 sqft
Price per Sqft $327
Subdivision Auburn Bay
MLS® Listing ID A2045233
Sold Date 06/15/23
Style Low-Rise(1-4)
Bedrooms 2
Full Baths 2
Condo Fees $537/mo
HOA Fees $41/ann
HOA Y/N 1
Originating Board Calgary
Year Built 2012
Annual Tax Amount $1,773
Tax Year 2022
Property Description
Perfect investment property or to live in. Across the street from South Health Campus. Freshly painted and new floors. Beautiful two bedrooms and den ready to move in. Main floor with semi-private patio. Quartz countertops and stainless steel appliances. Large living room area and dining. The Master bedroom has a walking closet with built-in cabinets, a large ensuite with quartz countertops, a shower with 10mm glass, and a tub. Large 2nd bedroom with a full bathroom and a perfect size den for working from home. One heated underground parking and storage locker. Large balcony with lots of privacy. You can call for your private tour.
Location
Province AB
County Calgary
Area Cal Zone Se
Zoning M-2
Direction N
Rooms
Other Rooms 1
Interior
Interior Features Granite Counters
Heating Baseboard, Natural Gas
Cooling None
Flooring Laminate
Fireplaces Number 1
Fireplaces Type Electric
Appliance Dishwasher, Electric Stove, Microwave Hood Fan, Washer/Dryer Stacked
Laundry In Unit
Exterior
Parking Features Underground
Garage Description Underground
Community Features Clubhouse, Lake
Amenities Available Elevator(s)
Roof Type Asphalt Shingle
Porch Balcony(s)
Exposure N
Total Parking Spaces 1
Building
Story 4
Foundation Poured Concrete
Architectural Style Low-Rise(1-4)
Level or Stories Single Level Unit
Structure Type Wood Frame
Others
HOA Fee Include Heat,Interior Maintenance,Professional Management,Reserve Fund Contributions,Sewer,Snow Removal,Trash,Water
Restrictions Pet Restrictions or Board approval Required
Tax ID 76424482
Ownership Private
Pets Allowed Restrictions, Yes
Read Less Info
Want to know what your home might be worth? Contact us for a FREE valuation!

Our team is ready to help you sell your home for the highest possible price ASAP
"My job is to find and attract mastery-based agents to the office, protect the culture, and make sure everyone is happy! "


