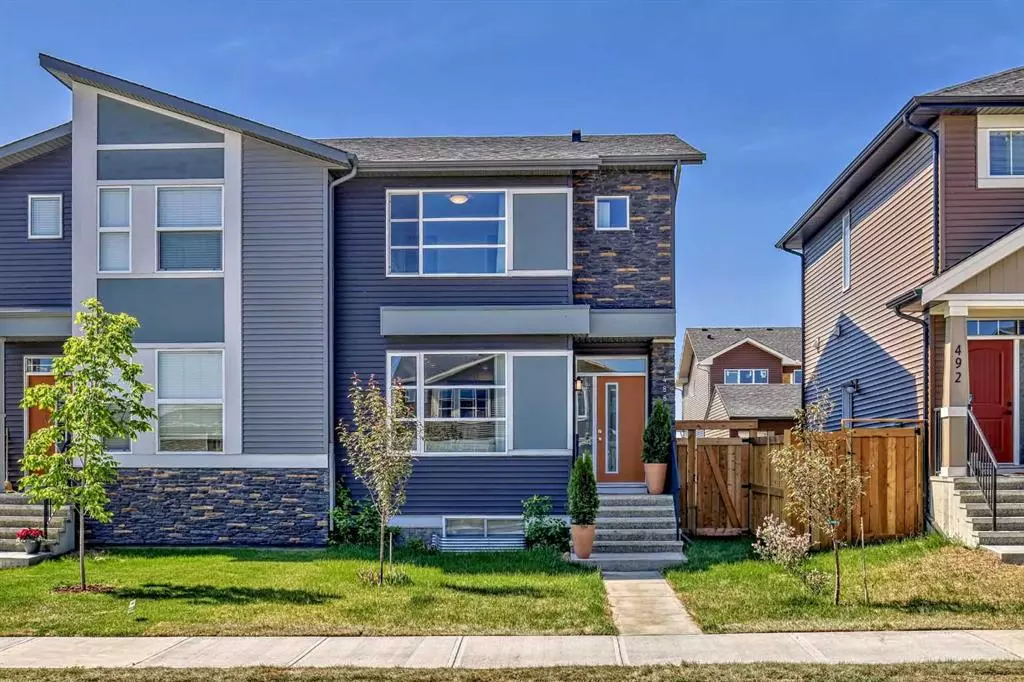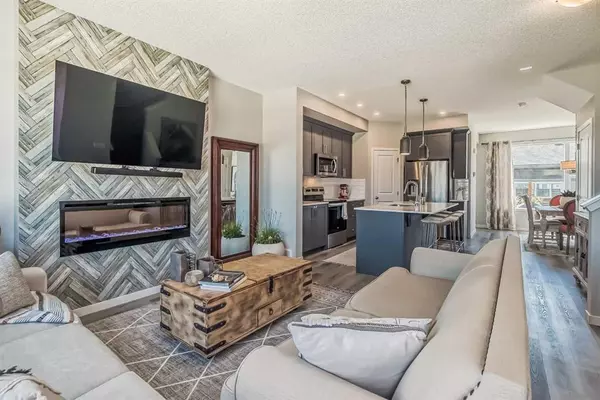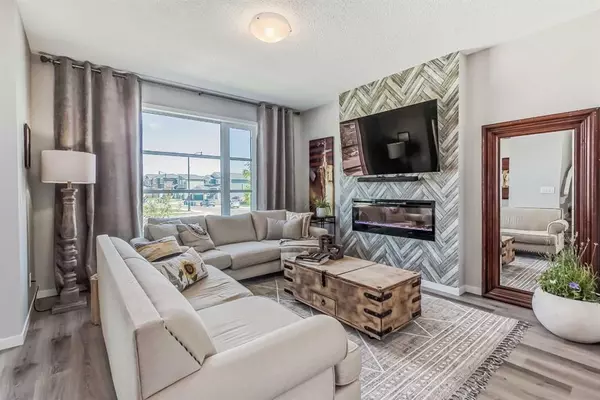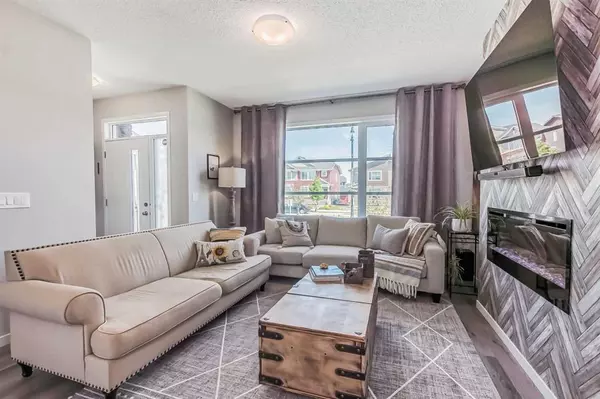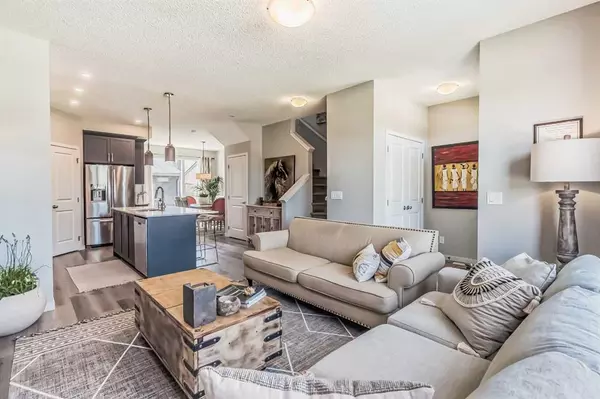$548,000
$539,900
1.5%For more information regarding the value of a property, please contact us for a free consultation.
3 Beds
3 Baths
1,295 SqFt
SOLD DATE : 06/15/2023
Key Details
Sold Price $548,000
Property Type Single Family Home
Sub Type Semi Detached (Half Duplex)
Listing Status Sold
Purchase Type For Sale
Square Footage 1,295 sqft
Price per Sqft $423
Subdivision Dawson'S Landing
MLS® Listing ID A2056069
Sold Date 06/15/23
Style 2 Storey,Side by Side
Bedrooms 3
Full Baths 2
Half Baths 1
HOA Fees $17/ann
HOA Y/N 1
Originating Board Calgary
Year Built 2021
Annual Tax Amount $2,535
Tax Year 2022
Lot Size 2,807 Sqft
Acres 0.06
Property Sub-Type Semi Detached (Half Duplex)
Property Description
So, how do you make your home stand out from the other homes in a community? You make it stunning on the inside, that's how! And that is exactly what you will find when you look at this beautiful, fully-upgraded semi-detached. Yes, there is a large detached garage complete with—believe it or not—patio doors and skylights; and yes, there is a side entrance to the basement (just waiting for you to get the permits and create more living space or a legal suite for supplementary income); but even more than these amazing features is the interior. The interior of the home is a must-see. Upon entering the home, you are greeted with a bright, clean, modern, and inviting interior. The entrance's transom window is just the first of many features that showcase this Morrison Homes build. Not a single detail has been left out of this professionally designed home and it shows. The open-concept main floor is stunning. The 9' ceilings; luxury vinyl planking; large, over-sized windows; and other fine details and caliber of finishes in this home clearly surpass many luxury homes. The open living area is flooded with natural light which adds to the beauty and spaciousness of the room, and will give you, your family, and your guests, a feeling of luxury and well-being as the natural light envelops the entire room. The beautiful kitchen is complete with stainless steel appliances, modern lighting, quartz countertops, beautiful tile backsplash, full-height rich-looking cabinets with crown molding, full corner pantry and an island that not only gives you a generous amount of countertop, but increases the kitchen storage space as well. The main living area features an impressive accent wall complete with a modern, linear electric fireplace, and is big enough for your favorite wall art or TV. Just off the large dining room is access to the deck, backyard, and detached garage. The deck is the perfect size for entertaining, or just relaxing after a long day. The open staircase leading to the second floor is beautifully trimmed—as you would expect in such a luxurious home. The Primary bedroom is bright with light cascading into the room from the over-sized window, and can easily fit your king-sized bed and furniture. The walk-in closet features custom shelving to maximize the space. The four-piece ensuite is as beautiful as is the rest of the home with matching backsplash and quartz countertop. The two secondary bedrooms are a great size, and can be used as bedrooms, an office, or studio space. The upstairs, four-piece guest washroom is also stunning with matching backsplash and quartz countertop. Finishing off the upstairs is the laundry room which features custom shelving. The basement is unfinished and is just waiting for your imagination to fill it with more living space, another bedroom, or possibly with the correct permits a legal suite with access from the exterior, side entrance. Roughed in for bathroom and two egress windows. Book you showing today and come on buy!
Location
Province AB
County Chestermere
Zoning R-2
Direction N
Rooms
Other Rooms 1
Basement Separate/Exterior Entry, Full, Unfinished
Interior
Interior Features Chandelier, Closet Organizers, Crown Molding, High Ceilings, Kitchen Island, No Smoking Home, Open Floorplan, Pantry, Quartz Counters, Recessed Lighting, Separate Entrance, Storage, Vinyl Windows
Heating High Efficiency, Forced Air
Cooling None
Flooring Vinyl Plank
Fireplaces Number 1
Fireplaces Type Electric
Appliance Dishwasher, Dryer, Electric Stove, Garage Control(s), Microwave Hood Fan, Refrigerator, Washer
Laundry Laundry Room, Upper Level
Exterior
Parking Features Double Garage Detached
Garage Spaces 2.0
Garage Description Double Garage Detached
Fence Fenced
Community Features Park, Playground, Schools Nearby, Shopping Nearby, Sidewalks, Street Lights, Walking/Bike Paths
Amenities Available None
Roof Type Asphalt Shingle
Porch Deck
Lot Frontage 25.62
Exposure S
Total Parking Spaces 2
Building
Lot Description Back Lane, Back Yard, Front Yard, Landscaped, Level, Paved, Rectangular Lot
Foundation Poured Concrete
Architectural Style 2 Storey, Side by Side
Level or Stories Two
Structure Type Stone,Vinyl Siding,Wood Frame
Others
Restrictions None Known
Tax ID 57477388
Ownership Private
Read Less Info
Want to know what your home might be worth? Contact us for a FREE valuation!

Our team is ready to help you sell your home for the highest possible price ASAP
"My job is to find and attract mastery-based agents to the office, protect the culture, and make sure everyone is happy! "


