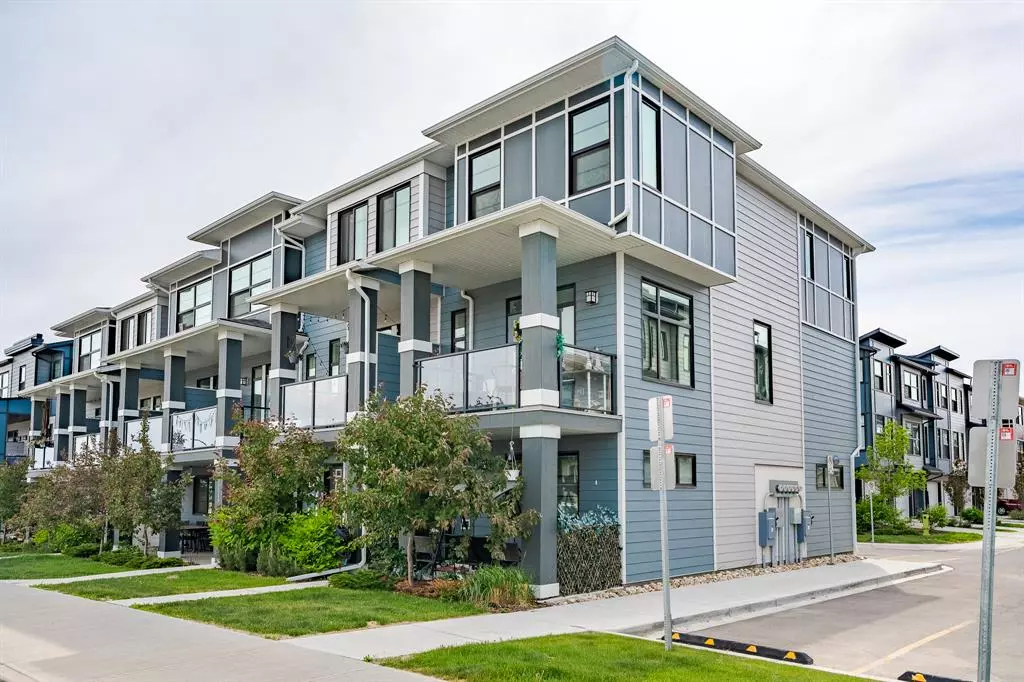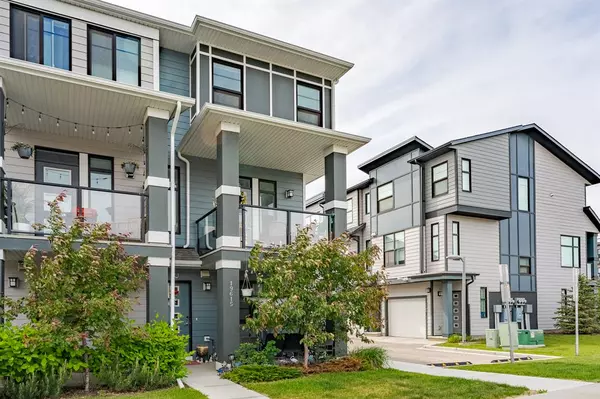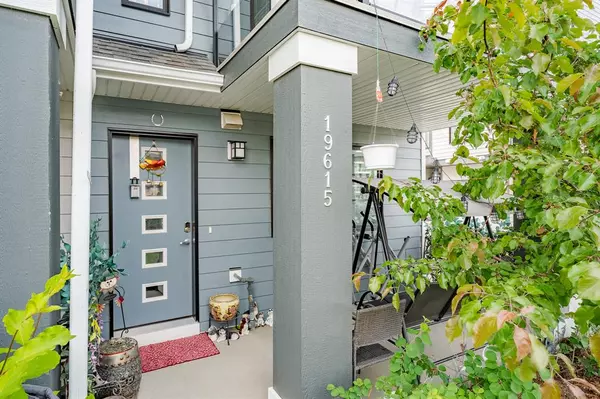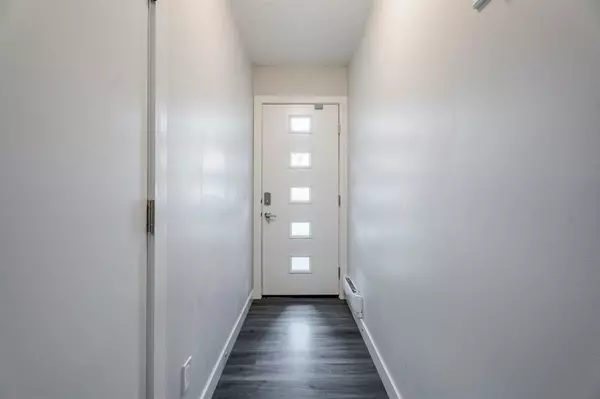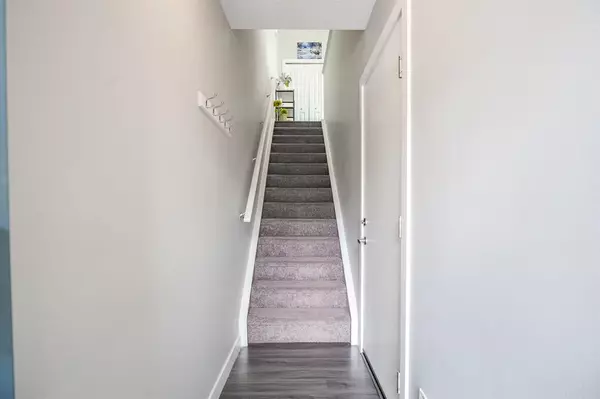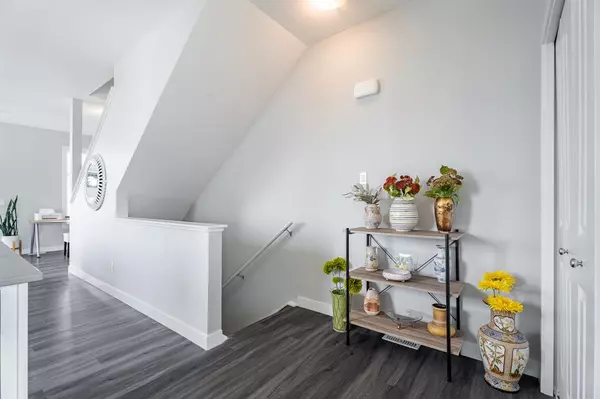$448,000
$449,900
0.4%For more information regarding the value of a property, please contact us for a free consultation.
3 Beds
3 Baths
1,118 SqFt
SOLD DATE : 06/15/2023
Key Details
Sold Price $448,000
Property Type Townhouse
Sub Type Row/Townhouse
Listing Status Sold
Purchase Type For Sale
Square Footage 1,118 sqft
Price per Sqft $400
Subdivision Seton
MLS® Listing ID A2053889
Sold Date 06/15/23
Style 3 Storey
Bedrooms 3
Full Baths 2
Half Baths 1
Condo Fees $255
HOA Fees $31/ann
HOA Y/N 1
Originating Board Calgary
Year Built 2018
Annual Tax Amount $2,329
Tax Year 2023
Lot Size 957 Sqft
Acres 0.02
Property Description
Fantastic END UNIT townhome with 3 BEDROOMS, 2.5 BATHS, DOUBLE ATTACHED TANDEM GARAGE, TONS OF HIGH END BUILDER UPGRADES, beautifully built by Trico Homes in Calgary's newest urban district SETON! Combining functionality with modern luxury, be impressed the moment you set foot the open concept main floor with natural light illuminating through the many oversized windows at every turn, you can only find in an end unit. This flows perfectly into the exquisite kitchen boasting full height cabinets, soft closing drawers, stainless steel appliances, quartz countertop and flush eating bar. It seamlessly blends into the cozy dining area and a spacious living room that leads to a balcony ready for BBQs. Main floor also features 9 ft ceiling height, knockdown texture, vinyl flooring that is durable and easy to clean. A half bathroom completes this level. The upper floor offers 3 generously sized bedrooms with the master suite featuring a large walk-in closet and full ensuite. Convenient laundry is also located on the upper floor. Parking will never be a problem, thanks to the double attached tandem garage that is perfect for keeping your car warm with lots of space for storage and a utility room. This unit also has plenty of street parking and is right next to the visitors parking. Maintenance-free living in a well managed complex with low condo fee. This property is strategically located within walking distance to The world's largest YMCA , The South Health Campus hospital, public library, JCS High School, Cineplex Cinema, many banks, grocery stores, restaurants, bars, and a huge green space! Book your showing today and don't miss out on the opportunity to own this beautifully upgraded townhome! **VIRTUAL TOUR AVAILABLE**
Location
Province AB
County Calgary
Area Cal Zone Se
Zoning M-1
Direction E
Rooms
Other Rooms 1
Basement None
Interior
Interior Features Open Floorplan, Quartz Counters, Walk-In Closet(s)
Heating Forced Air, Natural Gas
Cooling None
Flooring Carpet, Vinyl
Appliance Dishwasher, Electric Stove, Garage Control(s), Microwave Hood Fan, Refrigerator, Washer/Dryer Stacked, Window Coverings
Laundry Upper Level
Exterior
Parking Features Double Garage Attached, Tandem
Garage Spaces 2.0
Garage Description Double Garage Attached, Tandem
Fence None
Community Features Park, Playground, Schools Nearby, Shopping Nearby, Sidewalks, Street Lights, Walking/Bike Paths
Amenities Available Parking, Visitor Parking
Roof Type Asphalt Shingle
Porch Balcony(s), Patio
Lot Frontage 17.68
Exposure E
Total Parking Spaces 2
Building
Lot Description Corner Lot, Lawn, Treed
Foundation Poured Concrete
Architectural Style 3 Storey
Level or Stories Three Or More
Structure Type Composite Siding,Wood Frame
Others
HOA Fee Include Common Area Maintenance,Insurance,Maintenance Grounds,Parking,Professional Management,Reserve Fund Contributions,Snow Removal,Trash
Restrictions Board Approval
Tax ID 83025806
Ownership Private
Pets Allowed Restrictions
Read Less Info
Want to know what your home might be worth? Contact us for a FREE valuation!

Our team is ready to help you sell your home for the highest possible price ASAP
"My job is to find and attract mastery-based agents to the office, protect the culture, and make sure everyone is happy! "


