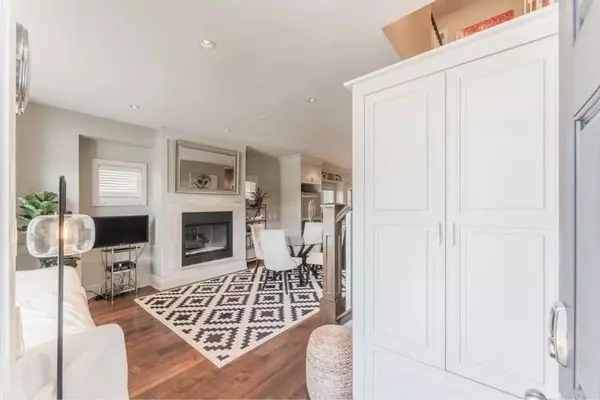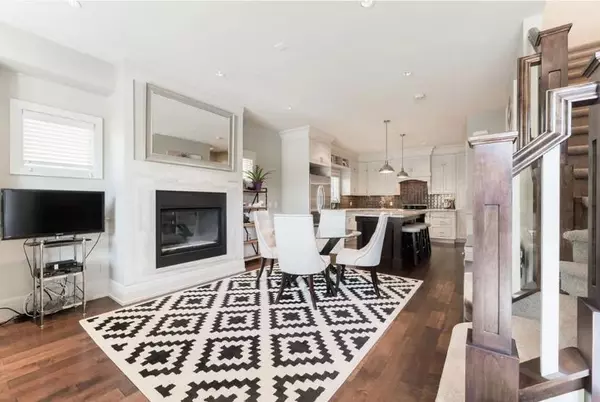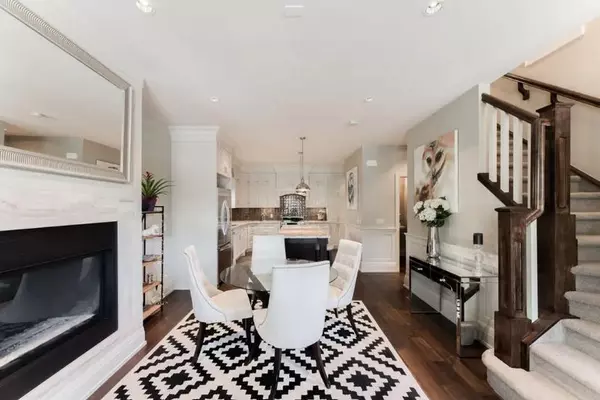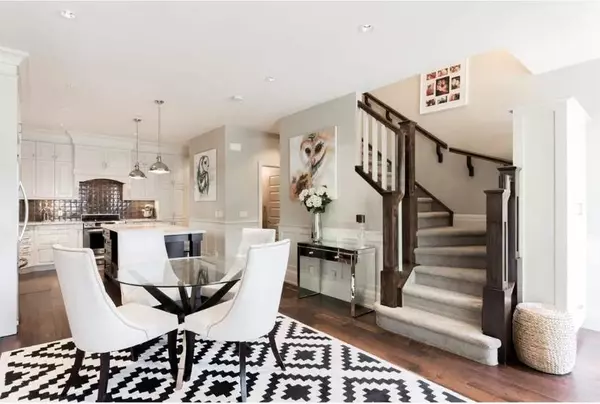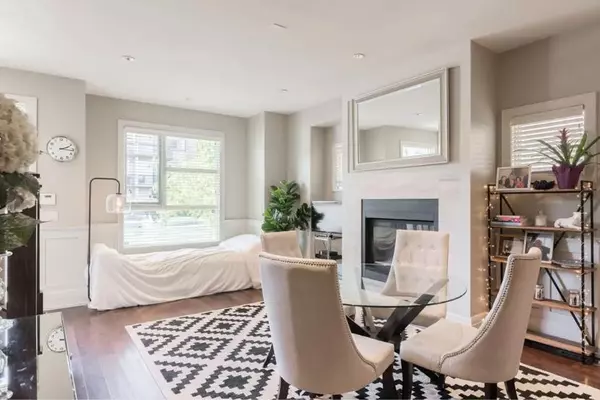$550,100
$539,900
1.9%For more information regarding the value of a property, please contact us for a free consultation.
2 Beds
3 Baths
1,069 SqFt
SOLD DATE : 06/16/2023
Key Details
Sold Price $550,100
Property Type Townhouse
Sub Type Row/Townhouse
Listing Status Sold
Purchase Type For Sale
Square Footage 1,069 sqft
Price per Sqft $514
Subdivision Killarney/Glengarry
MLS® Listing ID A2053642
Sold Date 06/16/23
Style 2 Storey
Bedrooms 2
Full Baths 2
Half Baths 1
Condo Fees $225
Originating Board Calgary
Year Built 2008
Annual Tax Amount $3,371
Tax Year 2022
Property Description
Welcome to #1 2410 29 Street SW! Pride of ownership is evident in this gorgeous home located in the sought-after neighbourhood of Killarney, just minutes from Marda Loop, trendy 17th Avenue shopping and restaurants. The open floor plan boasts a sunny and bright living room overlooking the kitchen and dining space and features a cozy gas fireplace. You will love entertaining in the large kitchen with upgraded white cabinets, loads of extra storage, pot lighting, SS appliances, gorgeous granite countertops, eat up island and a ton of counterspace. Upstairs you will discover 2 BEDROOMS, including a spacious primary bedroom with a 4 pc ensuite with large soaker tub and separate shower. Both bedrooms have generous walk-in closets. The recently painted lower level is fully developed and features a large OPEN BEDROOM/REC area. Don't miss the beautiful 3-piece bathroom, laundry area and extra storage. PET FRIENDLY complex and LOW condo fees, this home is perfect for a young professional or a small family. Convenient single car parking in the detached garage plus guest parking and street parking. Walking distance to all amenities, public transportation including the LRT (Shaganappi), Killarney Pool & Rec Centre, Dog parks and more. Call today and make this your new home.
Location
Province AB
County Calgary
Area Cal Zone Cc
Zoning M-CG d111
Direction W
Rooms
Basement Finished, Full
Interior
Interior Features Granite Counters, Kitchen Island, Open Floorplan, See Remarks, Soaking Tub, Walk-In Closet(s)
Heating Forced Air
Cooling None
Flooring Carpet, Ceramic Tile, Hardwood
Fireplaces Number 1
Fireplaces Type Gas
Appliance Built-In Refrigerator, Dishwasher, Dryer, Electric Stove, Freezer, Range Hood, Washer
Laundry In Basement
Exterior
Parking Features Single Garage Detached
Garage Spaces 1.0
Garage Description Single Garage Detached
Fence Fenced
Community Features Park, Playground, Schools Nearby, Shopping Nearby
Amenities Available Visitor Parking
Roof Type Asphalt Shingle
Porch Patio
Exposure W
Total Parking Spaces 1
Building
Lot Description Back Lane, Private, See Remarks
Foundation Poured Concrete
Architectural Style 2 Storey
Level or Stories Two
Structure Type Composite Siding,Stucco,Wood Frame
Others
HOA Fee Include Insurance,Parking,Reserve Fund Contributions
Restrictions None Known
Ownership Private
Pets Allowed Yes
Read Less Info
Want to know what your home might be worth? Contact us for a FREE valuation!

Our team is ready to help you sell your home for the highest possible price ASAP
"My job is to find and attract mastery-based agents to the office, protect the culture, and make sure everyone is happy! "



