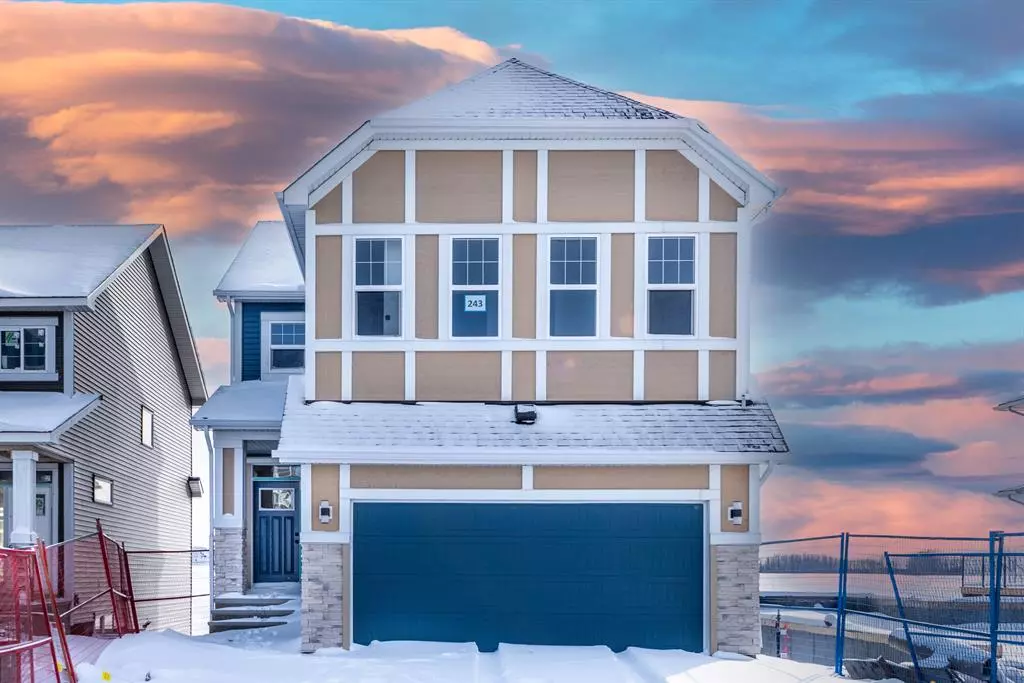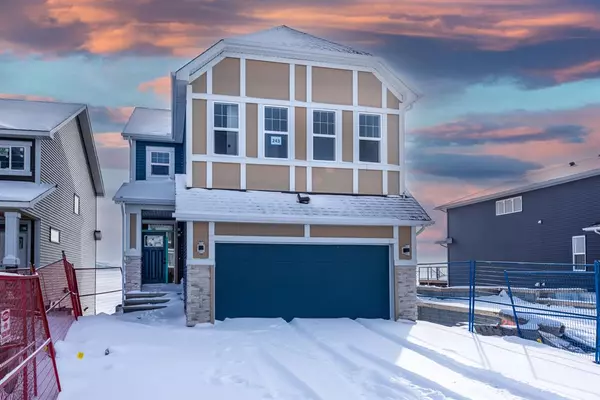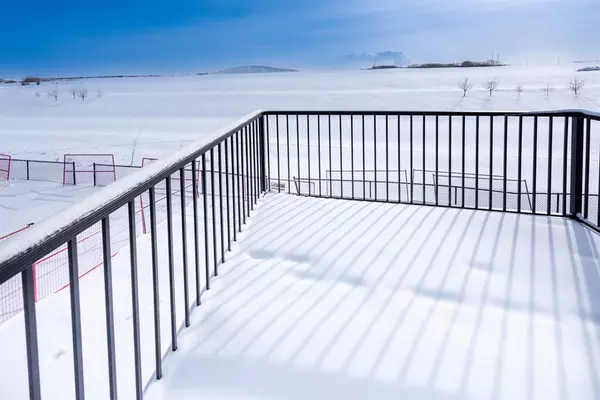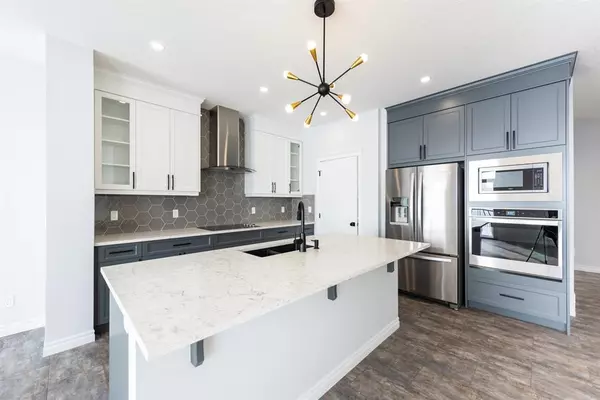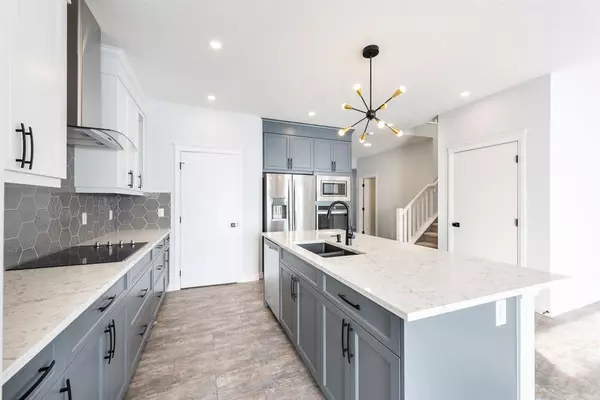$865,000
$879,900
1.7%For more information regarding the value of a property, please contact us for a free consultation.
5 Beds
4 Baths
2,541 SqFt
SOLD DATE : 06/16/2023
Key Details
Sold Price $865,000
Property Type Single Family Home
Sub Type Detached
Listing Status Sold
Purchase Type For Sale
Square Footage 2,541 sqft
Price per Sqft $340
Subdivision Chelsea_Ch
MLS® Listing ID A2028830
Sold Date 06/16/23
Style 2 Storey
Bedrooms 5
Full Baths 4
Originating Board Calgary
Year Built 2022
Tax Year 2023
Lot Size 4,147 Sqft
Acres 0.1
Property Sub-Type Detached
Property Description
**NEW BUILD JUST 5 MINUTES FROM LAKE CHESTERMERE**. Don't wait to build your dream home, move in today. Backing onto a WALKING PATH and beautiful POND. Walk-out Basement | 4-Bedrooms | 4-Bathrooms | 2541 SqFt Main & Upper Levels | Open Floor Plan | Built-In Stainless Steel Appliances | Large Windows | High Ceilings | Upper Level Family Room | No Neighbours Behind This gorgeous view can be enjoyed anytime while lounging on the FULL WIDTH DECK on the main floor. The open concept layout lets the natural daylight to ben enjoyed from various sections on the main floor. LAMINATED and tile floors on the main help to create a seamless flow throughout the space. The main kitchen and spice kitchen have STONE countertops with Whirlpool appliances. There is a full 4 piece bathroom on the main, if you choose to use the office/den as a guest room. On the upper floor, you will find 4 spacious bedrooms, of which two contain EnsuiteS (for a total of 3 bathrooms on upper) and a nice sized bonus room. UPPER FLOOR LAUNDRY complete the upper floor . The view of the pond can be enjoyed from the principle bedroom and Ensuite. Because the house backs out to the pond, it provides a sense of privacy for the mainly used areas of the home. The walk-out basement is unfinished, with plumbing rough-ins and walk-out access to the backyard. This modern home comes with a full builder WARRANTY for your peace-of-mind, with every convenience accounted. Hurry and book a showing at this gorgeous home today!
Location
Province AB
County Chestermere
Zoning TBD
Direction N
Rooms
Other Rooms 1
Basement None
Interior
Interior Features Built-in Features, Chandelier, Granite Counters, Kitchen Island, No Animal Home, No Smoking Home, Walk-In Closet(s)
Heating Fireplace(s), Forced Air
Cooling None
Flooring Carpet, Ceramic Tile, Vinyl
Fireplaces Number 1
Fireplaces Type Electric
Appliance Built-In Gas Range, Built-In Oven, Dishwasher, Electric Cooktop, Microwave, Refrigerator, Washer/Dryer
Laundry Upper Level
Exterior
Parking Features Double Garage Attached
Garage Spaces 2.0
Garage Description Double Garage Attached
Fence None
Community Features Park, Playground, Schools Nearby
Roof Type Asphalt Shingle
Porch Deck
Lot Frontage 36.12
Total Parking Spaces 4
Building
Lot Description Creek/River/Stream/Pond, Rectangular Lot
Foundation Poured Concrete
Architectural Style 2 Storey
Level or Stories Two
Structure Type Concrete,Vinyl Siding,Wood Frame
New Construction 1
Others
Restrictions Call Lister
Ownership Private
Read Less Info
Want to know what your home might be worth? Contact us for a FREE valuation!

Our team is ready to help you sell your home for the highest possible price ASAP
"My job is to find and attract mastery-based agents to the office, protect the culture, and make sure everyone is happy! "


