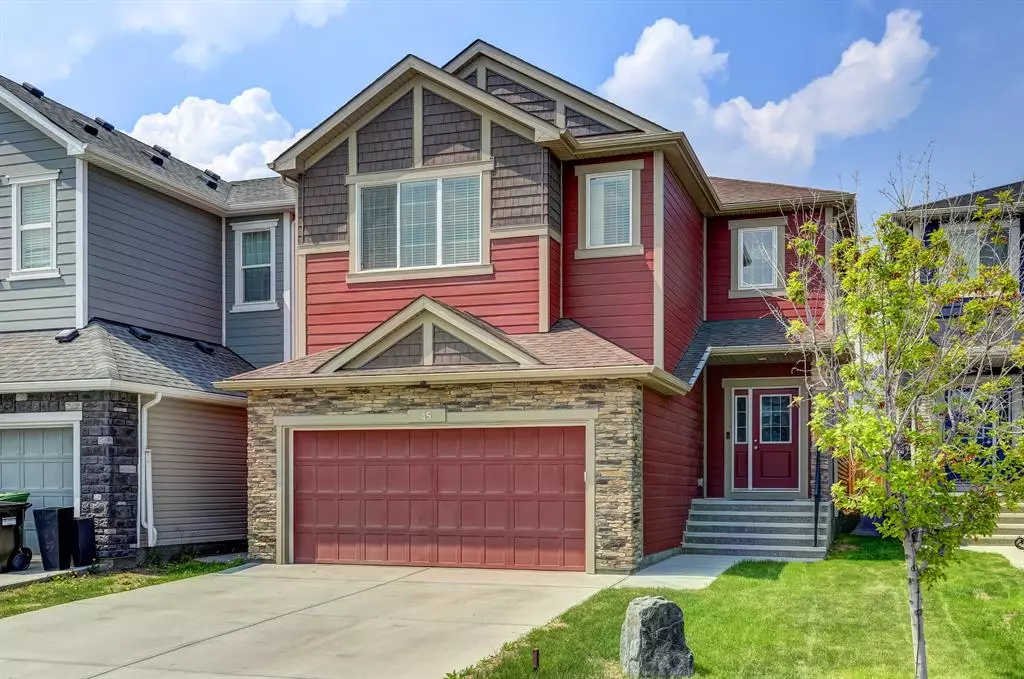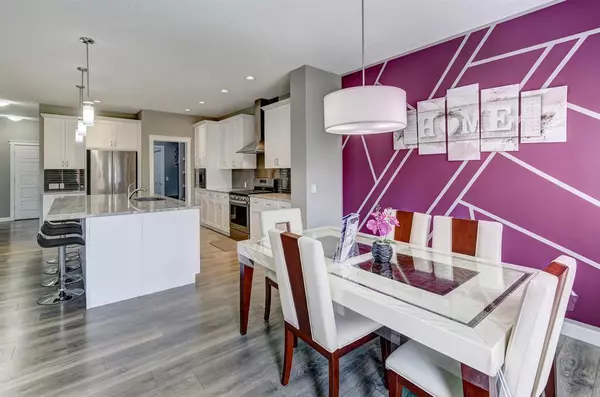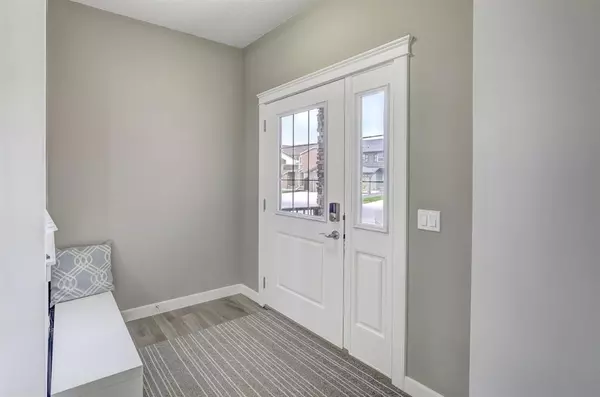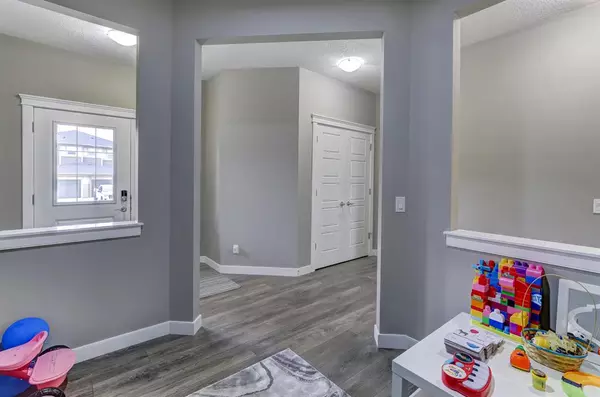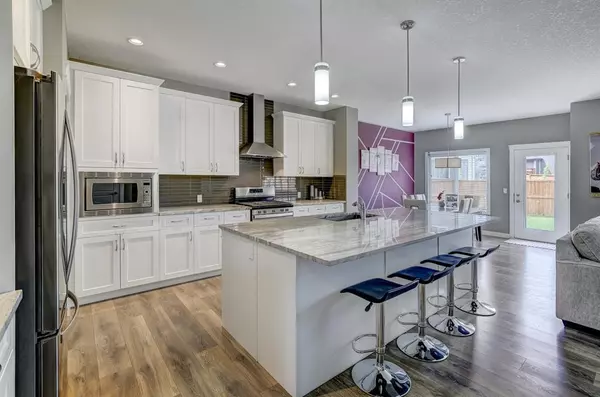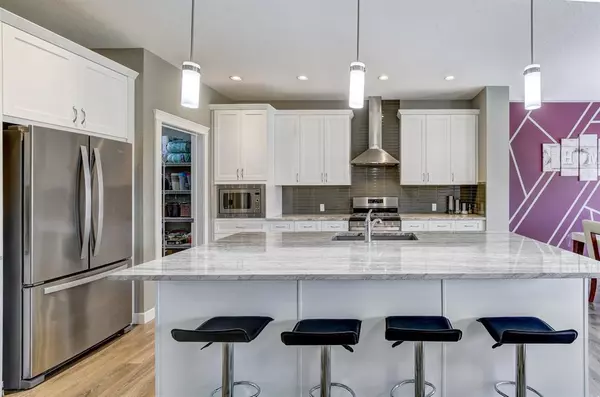$772,500
$795,000
2.8%For more information regarding the value of a property, please contact us for a free consultation.
4 Beds
4 Baths
2,441 SqFt
SOLD DATE : 06/16/2023
Key Details
Sold Price $772,500
Property Type Single Family Home
Sub Type Detached
Listing Status Sold
Purchase Type For Sale
Square Footage 2,441 sqft
Price per Sqft $316
Subdivision Legacy
MLS® Listing ID A2040452
Sold Date 06/16/23
Style 2 Storey
Bedrooms 4
Full Baths 3
Half Baths 1
HOA Fees $5/ann
HOA Y/N 1
Originating Board Calgary
Year Built 2017
Annual Tax Amount $4,025
Tax Year 2022
Lot Size 3,907 Sqft
Acres 0.09
Property Sub-Type Detached
Property Description
Welcome to this gorgeous fully finished 2 storey home with 4 bedrooms and 3.5 bathrooms. This home truly has it all...open main floor concept with home office/kids playroom, bright kitchen with an abundance of cabinets & walk through pantry, massive island with plenty of workspace & room for seating, spacious dining nook and living room with cozy gas fireplace. There are beautiful upgraded granite/quartz counter tops in the kitchen and throughout the home. The stainless steel appliance package includes a French door fridge, built-in microwave, dishwasher and gas stove. Heading upstairs you will find the large bonus room with sunny skylight above, laundry room, spacious master bedroom with large walk-in closet, spa-inspired ensuite complete with corner soaker tub, 2 person tiled shower and dual vanities. The 3 remaining bedrooms are all generously sized and share a family sized bathroom with large vanity and 2 sinks. The recently finished basement includes an exceptionally large recreation/TV area, 4th bathroom, hobby/music room and lots of storage space.
The fully fenced and landscaped backyard includes composite deck with posts already in place for your future pergola. Legacy has all your family needs...close to a host of amenities in the nearby Legacy Village as well as nearby parks, playgrounds and schools. Check out the Virtual Tour!
This home is move in ready! Don't miss your chance to own this beautiful home...CALL TODAY!
Location
Province AB
County Calgary
Area Cal Zone S
Zoning R-1N
Direction E
Rooms
Other Rooms 1
Basement Finished, Full
Interior
Interior Features Double Vanity, Granite Counters, High Ceilings, Kitchen Island, No Animal Home, No Smoking Home, Open Floorplan, Pantry, Recessed Lighting, Skylight(s), Soaking Tub, Walk-In Closet(s)
Heating Forced Air, Natural Gas
Cooling None
Flooring Carpet, Ceramic Tile, Laminate
Fireplaces Number 1
Fireplaces Type Family Room, Gas, Tile
Appliance Dishwasher, Dryer, Garage Control(s), Gas Range, Microwave, Range Hood, Refrigerator, Washer, Window Coverings
Laundry Laundry Room, Upper Level
Exterior
Parking Features Double Garage Attached
Garage Spaces 2.0
Garage Description Double Garage Attached
Fence Fenced
Community Features Park, Schools Nearby, Shopping Nearby
Amenities Available Park, Playground
Roof Type Asphalt Shingle
Porch Deck
Lot Frontage 33.89
Total Parking Spaces 4
Building
Lot Description Back Yard, Irregular Lot, Landscaped
Foundation Poured Concrete
Architectural Style 2 Storey
Level or Stories Two
Structure Type Vinyl Siding,Wood Frame
Others
Restrictions Easement Registered On Title,Utility Right Of Way
Tax ID 76384479
Ownership Private
Read Less Info
Want to know what your home might be worth? Contact us for a FREE valuation!

Our team is ready to help you sell your home for the highest possible price ASAP
"My job is to find and attract mastery-based agents to the office, protect the culture, and make sure everyone is happy! "


