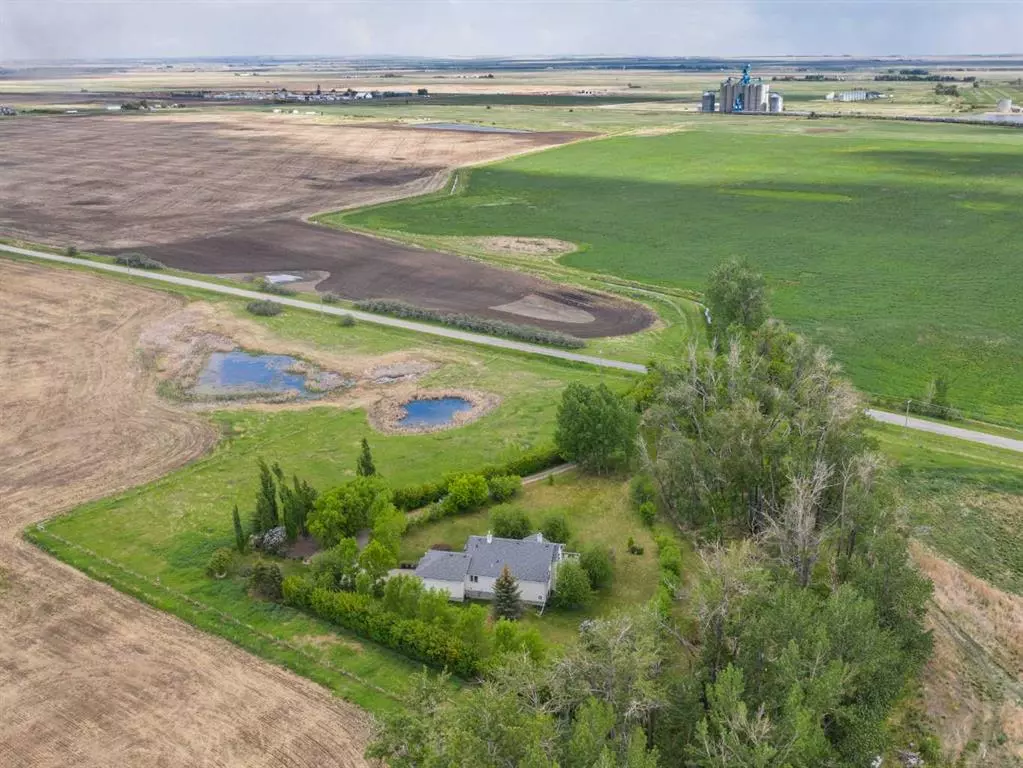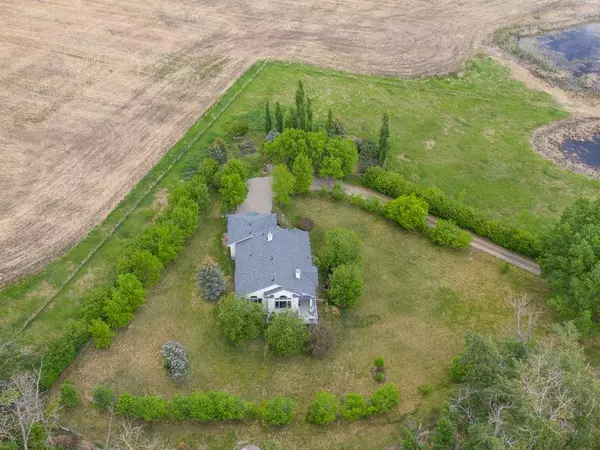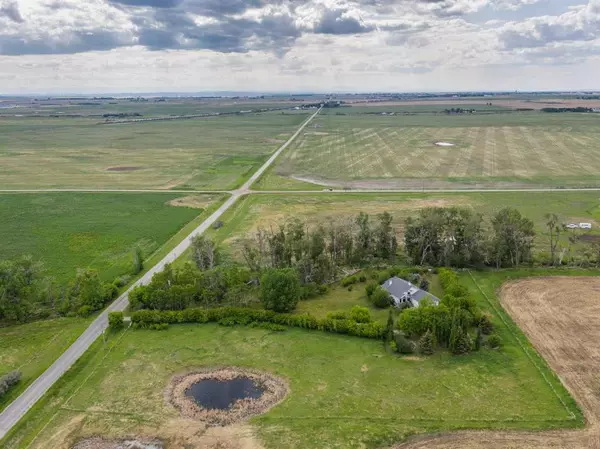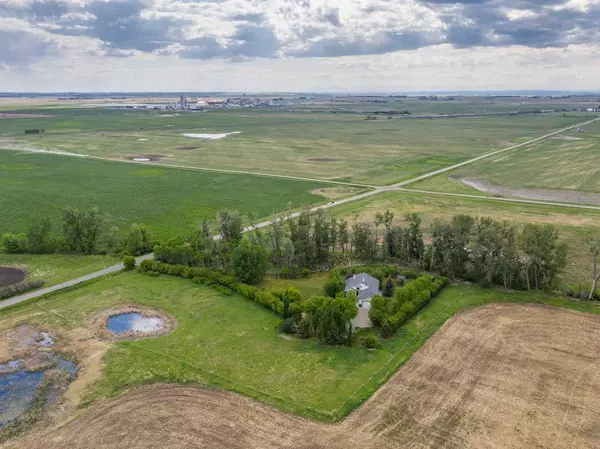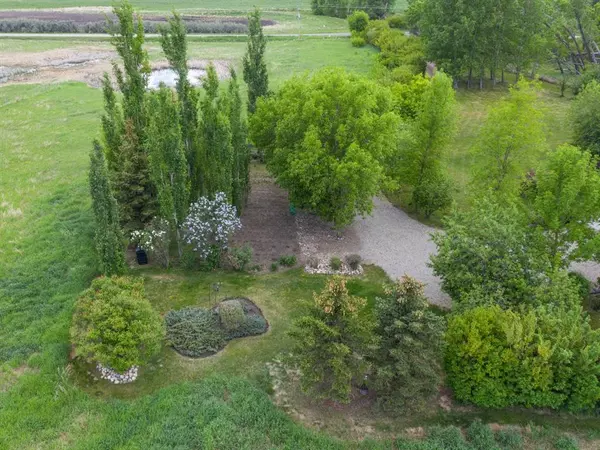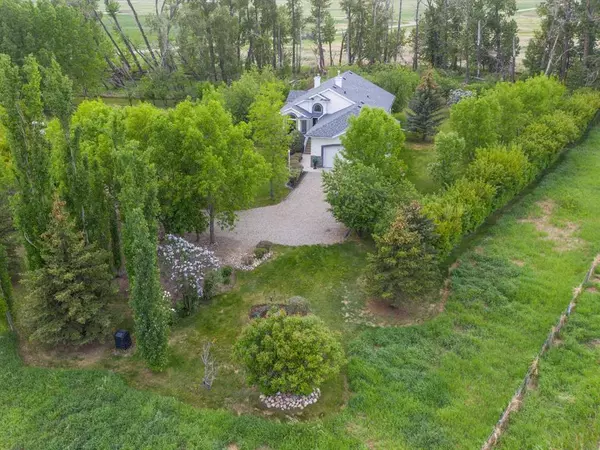$825,000
$824,900
For more information regarding the value of a property, please contact us for a free consultation.
2 Beds
2 Baths
1,477 SqFt
SOLD DATE : 06/16/2023
Key Details
Sold Price $825,000
Property Type Single Family Home
Sub Type Detached
Listing Status Sold
Purchase Type For Sale
Square Footage 1,477 sqft
Price per Sqft $558
MLS® Listing ID A2055069
Sold Date 06/16/23
Style Acreage with Residence,Bungalow
Bedrooms 2
Full Baths 2
Originating Board Calgary
Year Built 1998
Annual Tax Amount $3,153
Tax Year 2022
Lot Size 2.990 Acres
Acres 2.99
Property Description
Over 2931 Sq. Ft. of Developable Living Space in this IMMACULATE Raised Bungalow on a PRIVATE 2.99 ACRES in a PARK LIKE SETTING, NW of Carseland. This CUSTOM Built Manicured Home comes w/VAULTED Ceilings, has a Spacious Open Floor Plan + is LIVED in by Mr. + Mrs. Clean. EXCELLENT Curb Appeal, TREED LOT, PRIVATE LOCATION, LOCATION, LOCATION!!! Front Porch leads to a SPACIOUS FOYER, Front Den/Office/or Potential 3rd BEDROOM, LARGE Kitchen w/HUGE Island, SIL GRANITE SINK, NEWER STAINLESS STEEL Appliances, Maple Cabinets, Including GAS COOK TOP, Wall Oven, Pantry, Tile Back Splash, ONYX Granite, Wine Fridge, R/I for D/W, a Dining room, w/Covered Deck Access w/GAS OUTLET, 3 Way STONE Gas F/P, Expansive Living room, Primary Suite w/4 Pc EN-Suite includes SOAKER JET TUB, Separate Shower, Water Closet, WALK-IN Closet, a SPACIOUS 2nd BEDROOM, 4 pc Bath, MUD Room w/SINK leads to the DOUBLE OVER-SIZED 21'6" X 23'4" Front Drive Garage complete the main floor. The Basement has METAL + WOOD RAILING, undeveloped w/HUGE POTENTIAL, has R/I for IN-FLOOR HEAT, SUNSHINE Windows, Laundry, Utility Room, Bathroom R/I. New Roof 2019, Siding 2011, Eaves 2013, Freshly Painted, Newer H20 Tank, All NEWER VINYL WINDOWS upstairs, HARDWOOD, + TILE flooring. If you are looking for the "ONE" TURN-KEY don't need to lift a finger just ENJOY, you have "FINALLY" found it. Without hesitation this is ONE of the CLEANEST HOMES I have even been in, IF YOU DON'T think so after VIEWING it I will "BUY" you LUNCH!!! You owe it to yourself to GET AWAY from the Hustle + Bustle w/EASY ACCESS to Calgary just down 22X, Strathmore + CARSELAND not far away at all. This is Super QUIET, Super CUTE + READY To MOVE in. Don't Delay book a Showing today before its GONE....You Won't be disappointed! Did I mention it's like your own PRIVATE PARK w/GATE ACCESS + TONS of WILDLIFE??? Access close to Irrigation ditch if required. BOOK your showing TODAY!!!
Location
Province AB
County Wheatland County
Zoning CR
Direction E
Rooms
Other Rooms 1
Basement Full, Unfinished
Interior
Interior Features Bathroom Rough-in, Breakfast Bar, Closet Organizers, Granite Counters, High Ceilings, Jetted Tub, Kitchen Island, No Smoking Home, Open Floorplan, Pantry, Soaking Tub, Storage, Vaulted Ceiling(s), Vinyl Windows, Walk-In Closet(s)
Heating Forced Air, Natural Gas
Cooling None
Flooring Ceramic Tile, Hardwood
Fireplaces Number 1
Fireplaces Type Dining Room, Gas, Kitchen, Living Room, Stone, Three-Sided
Appliance Bar Fridge, Built-In Electric Range, Dryer, Garage Control(s), Gas Cooktop, Microwave, Refrigerator, Washer
Laundry Lower Level
Exterior
Parking Features Double Garage Attached, Driveway, Enclosed, Front Drive, Garage Door Opener, Outside
Garage Spaces 2.0
Garage Description Double Garage Attached, Driveway, Enclosed, Front Drive, Garage Door Opener, Outside
Fence Partial
Community Features Golf, Playground, Schools Nearby, Shopping Nearby
Roof Type Asphalt
Porch Balcony(s), Deck, Front Porch, Rear Porch
Total Parking Spaces 4
Building
Lot Description Back Yard, Backs on to Park/Green Space, Front Yard, Low Maintenance Landscape, Greenbelt, Irregular Lot, Landscaped, Level, Many Trees, Wetlands
Foundation Poured Concrete
Architectural Style Acreage with Residence, Bungalow
Level or Stories One
Structure Type Concrete,Silent Floor Joists,Stone,Vinyl Siding,Wood Frame
Others
Restrictions None Known
Tax ID 76370784
Ownership Private
Read Less Info
Want to know what your home might be worth? Contact us for a FREE valuation!

Our team is ready to help you sell your home for the highest possible price ASAP
"My job is to find and attract mastery-based agents to the office, protect the culture, and make sure everyone is happy! "


