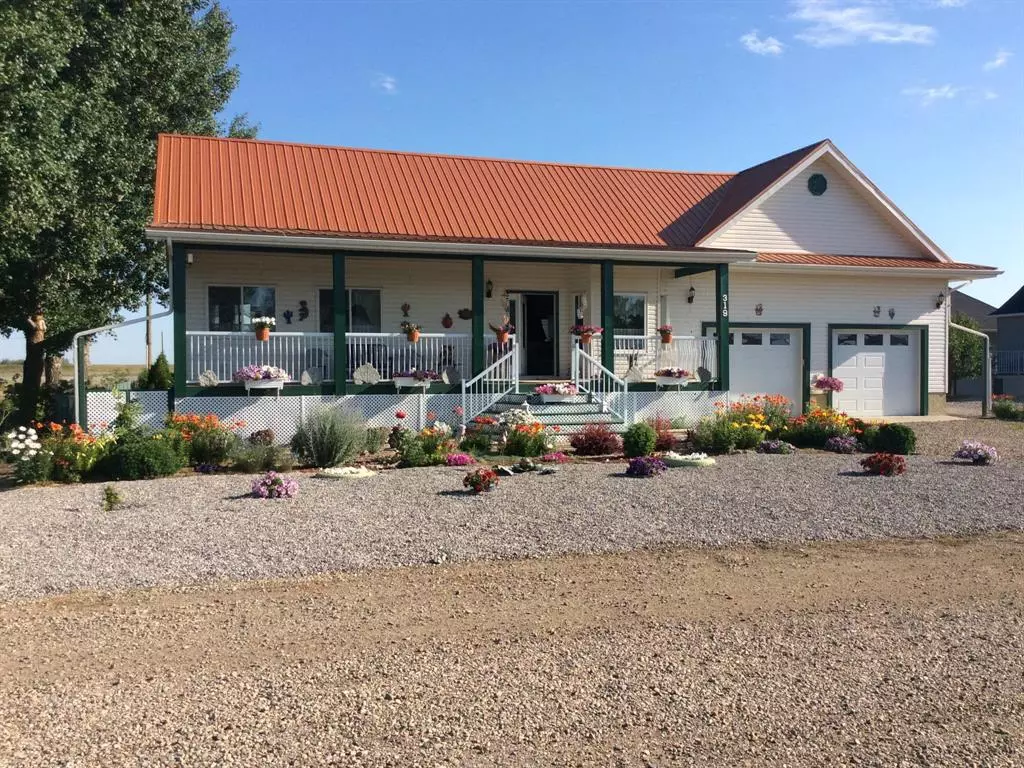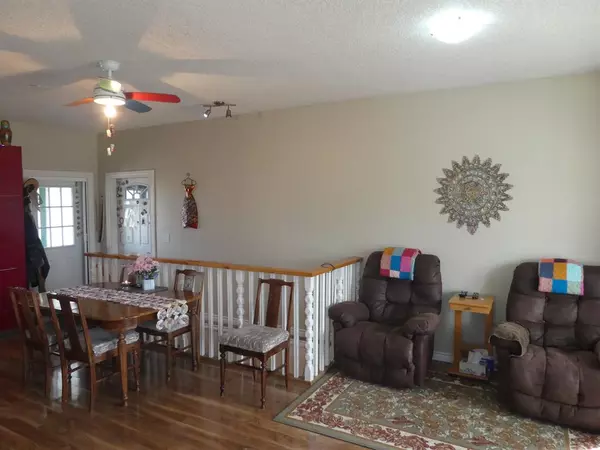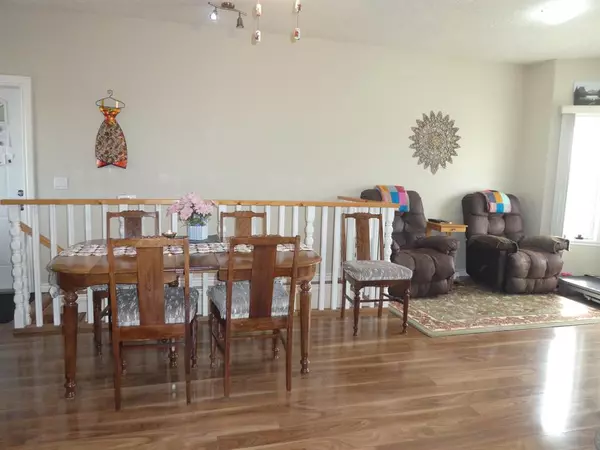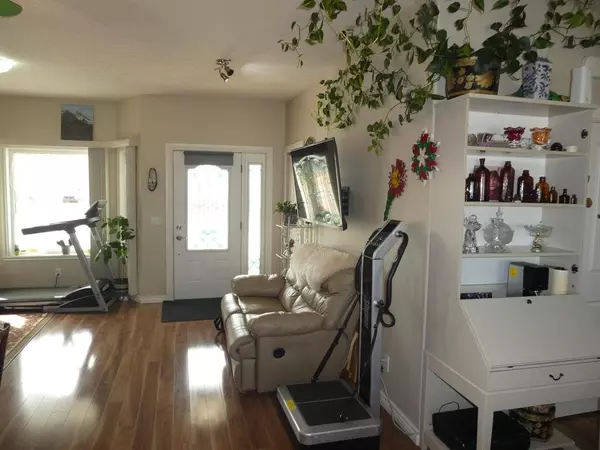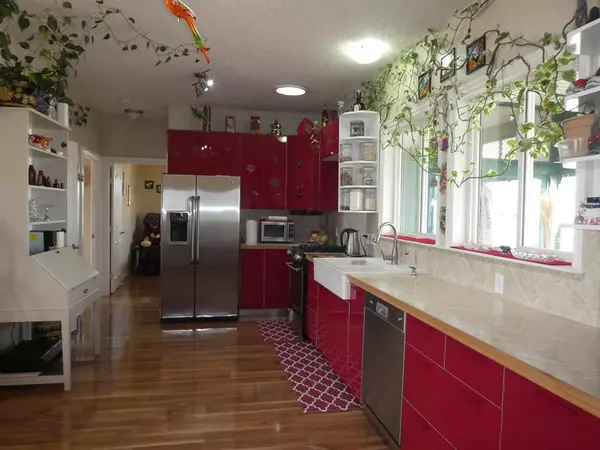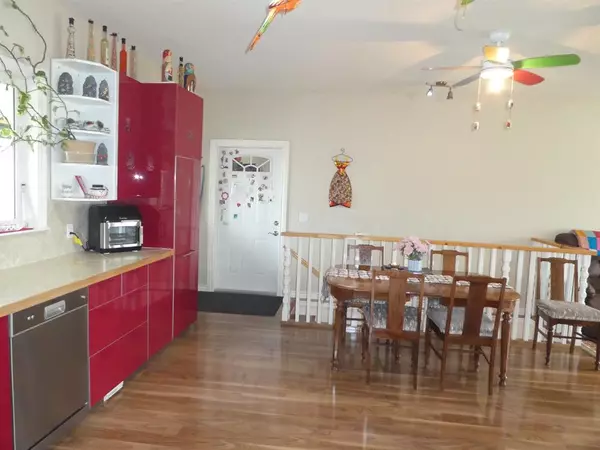$350,000
$369,000
5.1%For more information regarding the value of a property, please contact us for a free consultation.
4 Beds
3 Baths
974 SqFt
SOLD DATE : 06/19/2023
Key Details
Sold Price $350,000
Property Type Single Family Home
Sub Type Detached
Listing Status Sold
Purchase Type For Sale
Square Footage 974 sqft
Price per Sqft $359
MLS® Listing ID A2042852
Sold Date 06/19/23
Style Bungalow
Bedrooms 4
Full Baths 2
Half Baths 1
Originating Board Calgary
Year Built 2010
Annual Tax Amount $2,731
Tax Year 2022
Lot Size 0.275 Acres
Acres 0.28
Property Description
Immaculate well cared for property in the town of Carmangay! This is a one owner home that was built to last with comfort in mind. This home has R22 soundproof insulation, Hot water on demand and High Efficiency furnaces. Pull into the double attached heated garage( R42 insulated ceiling) which is 24' x 28' ft which has a additional wood or hobby shop ( 12' x 28') attached directly behind. Within the garage there is a poly framed greenhouse ideal for starting your plants for Spring. Enter the home and sense the modern feel with brilliant red contemporary cabinetry and kitchen space with upgraded appliance and beautiful gas stove. There is an open living space with front covered veranda. Two bedrooms on the main level as well as a 3 piece en suite and another 2 piece bath. The basement is finished with a large open family room and two more bedrooms as well as a 4 piece bathroom. The second bedroom on this level is currently used as a craft room. Larger windows in the basement to capture lots of the natural daylight. Outside has low maintenance landscaping so you wont be spending your summers cutting grass. Lots of fruit trees and various vegetable or flower gardens with beautiful perennials. Generous amount of space on the East side of the home to park your boat or RV. Little Bow is minutes away so if you love fishing or camping you are not far away to play! Come take a look today to see what this fabulous property has to offer.
Location
Province AB
County Vulcan County
Zoning R1
Direction S
Rooms
Other Rooms 1
Basement Finished, Full
Interior
Interior Features Ceiling Fan(s), See Remarks, Vinyl Windows
Heating Forced Air, Natural Gas
Cooling None
Flooring Laminate
Appliance Dishwasher, Dryer, Garage Control(s), Gas Stove, Refrigerator, Washer
Laundry Main Level
Exterior
Parking Features Double Garage Attached
Garage Spaces 2.0
Garage Description Double Garage Attached
Fence Partial
Community Features Other
Roof Type Metal
Porch Deck, Enclosed, See Remarks
Lot Frontage 100.0
Total Parking Spaces 4
Building
Lot Description Back Yard, Fruit Trees/Shrub(s), Low Maintenance Landscape, Level, Rectangular Lot, See Remarks
Foundation Poured Concrete
Architectural Style Bungalow
Level or Stories One
Structure Type Wood Frame
Others
Restrictions None Known,Utility Right Of Way
Tax ID 57422831
Ownership Private
Read Less Info
Want to know what your home might be worth? Contact us for a FREE valuation!

Our team is ready to help you sell your home for the highest possible price ASAP
"My job is to find and attract mastery-based agents to the office, protect the culture, and make sure everyone is happy! "


