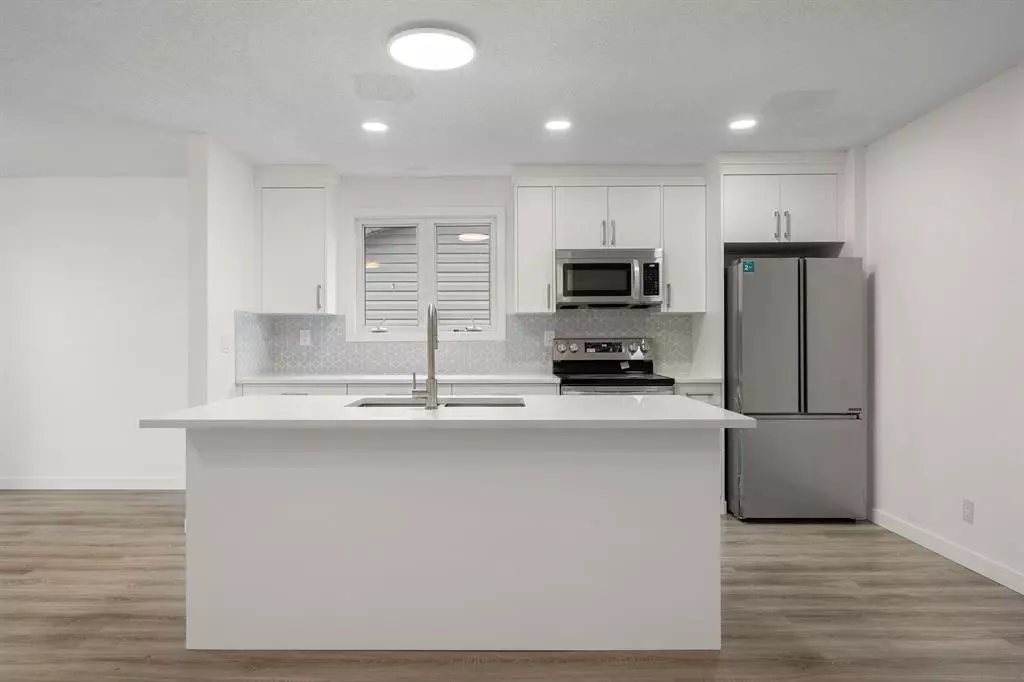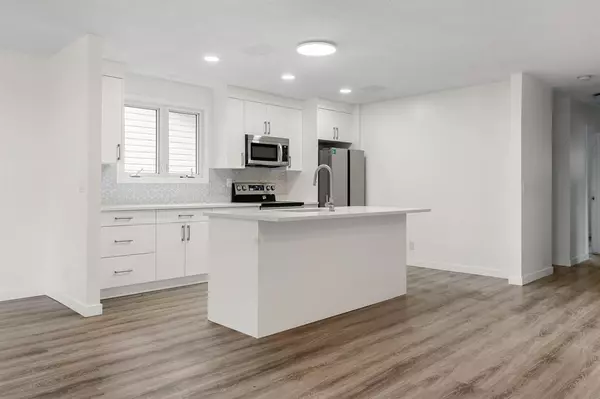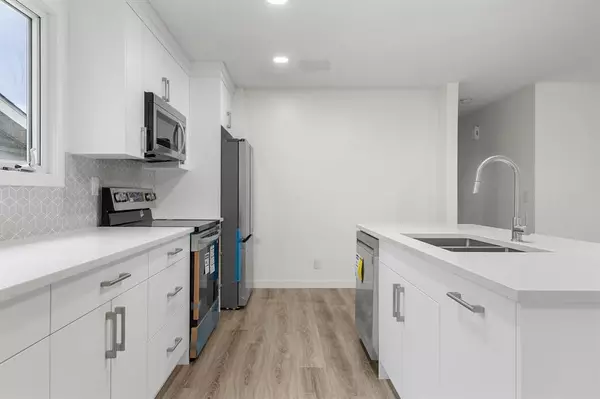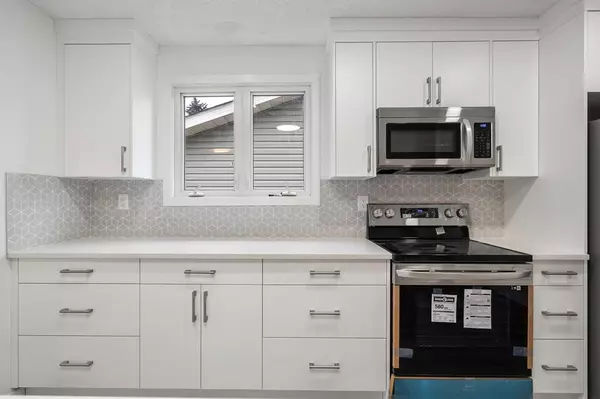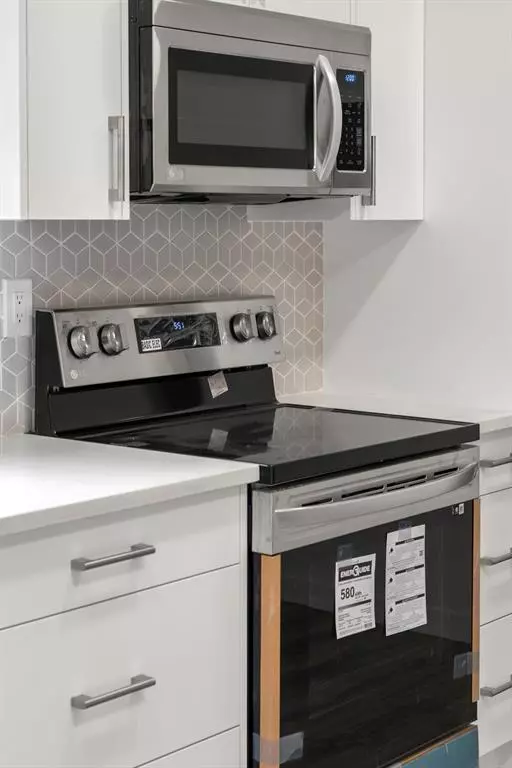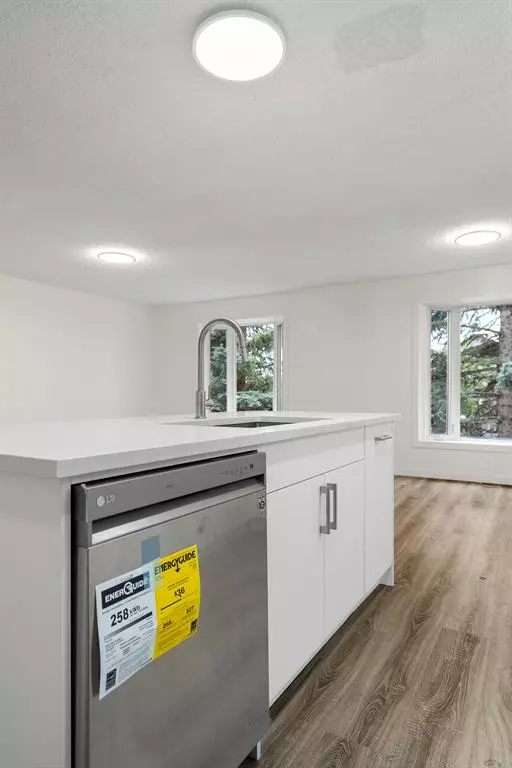$553,000
$499,000
10.8%For more information regarding the value of a property, please contact us for a free consultation.
5 Beds
2 Baths
1,134 SqFt
SOLD DATE : 06/19/2023
Key Details
Sold Price $553,000
Property Type Single Family Home
Sub Type Detached
Listing Status Sold
Purchase Type For Sale
Square Footage 1,134 sqft
Price per Sqft $487
Subdivision Castleridge
MLS® Listing ID A2017368
Sold Date 06/19/23
Style Bi-Level
Bedrooms 5
Full Baths 2
Originating Board Calgary
Year Built 1981
Annual Tax Amount $2,395
Tax Year 2022
Lot Size 4,068 Sqft
Acres 0.09
Property Sub-Type Detached
Property Description
Welcome to your dream home! This stunning, fully renovated, detached house has undergone a top-to-bottom transformation; the exterior trim has also been freshly painted! This home offers a wealth of possibilities for comfortable living and investment opportunities; showcasing exquisite craftsmanship and modern upgrades throughout. Nestled in the community of Castleridge, this property offers a harmonious blend of comfort, style, and functionality. The upper suite of this residence presents an inviting and spacious living environment with two beautiful bay windows. The modern kitchen is complete with a functional kitchen island and luxurious quartz countertops that provide ample space for meal preparation and entertaining guests. The open-concept layout seamlessly connects the kitchen, dining area, and living room, creating an ideal space for family gatherings and social events. With three generously sized bedrooms, there is ample space for relaxation and privacy. Each room has been thoughtfully designed to offer a serene atmosphere, perfect for unwinding after a long day. The shared 3pc bathroom boasts contemporary fixtures and finishes, providing a luxurious experience for residents and guests alike. Venture downstairs to discover the impressive illegal basement suite, designed with both comfort and elegance in mind. Boasting two well-appointed bedrooms with brand new egress windows and a 3pc bath. This space offers flexibility for various living arrangements, whether you desire a home office, guest quarters, or extra space for your growing family. The bathroom in the illegal basement suite features modern amenities, offering a delightful retreat for occupants. Live up and rent down, but don't miss the opportunity to make this fully renovated house your forever home. Embrace the epitome of modern living and schedule a viewing today!
Location
Province AB
County Calgary
Area Cal Zone Ne
Zoning R-C1
Direction S
Rooms
Basement Full, Suite
Interior
Interior Features Breakfast Bar, Closet Organizers, Kitchen Island, No Animal Home, No Smoking Home, Open Floorplan, Quartz Counters, Recessed Lighting, Separate Entrance, Storage
Heating Forced Air, Natural Gas
Cooling None
Flooring Ceramic Tile, Laminate
Appliance Dishwasher, Dryer, Electric Stove, Microwave Hood Fan, Refrigerator, Washer
Laundry In Basement
Exterior
Parking Features Off Street, Parking Pad
Garage Description Off Street, Parking Pad
Fence Fenced
Community Features Park, Playground, Schools Nearby, Shopping Nearby, Sidewalks, Street Lights
Roof Type Asphalt Shingle
Porch Front Porch
Lot Frontage 40.03
Total Parking Spaces 2
Building
Lot Description Back Lane, Back Yard, Lawn, Landscaped, Level, Street Lighting, Rectangular Lot
Foundation Poured Concrete
Architectural Style Bi-Level
Level or Stories Bi-Level
Structure Type Stucco,Wood Frame
Others
Restrictions None Known
Tax ID 82825117
Ownership Private
Read Less Info
Want to know what your home might be worth? Contact us for a FREE valuation!

Our team is ready to help you sell your home for the highest possible price ASAP
"My job is to find and attract mastery-based agents to the office, protect the culture, and make sure everyone is happy! "


