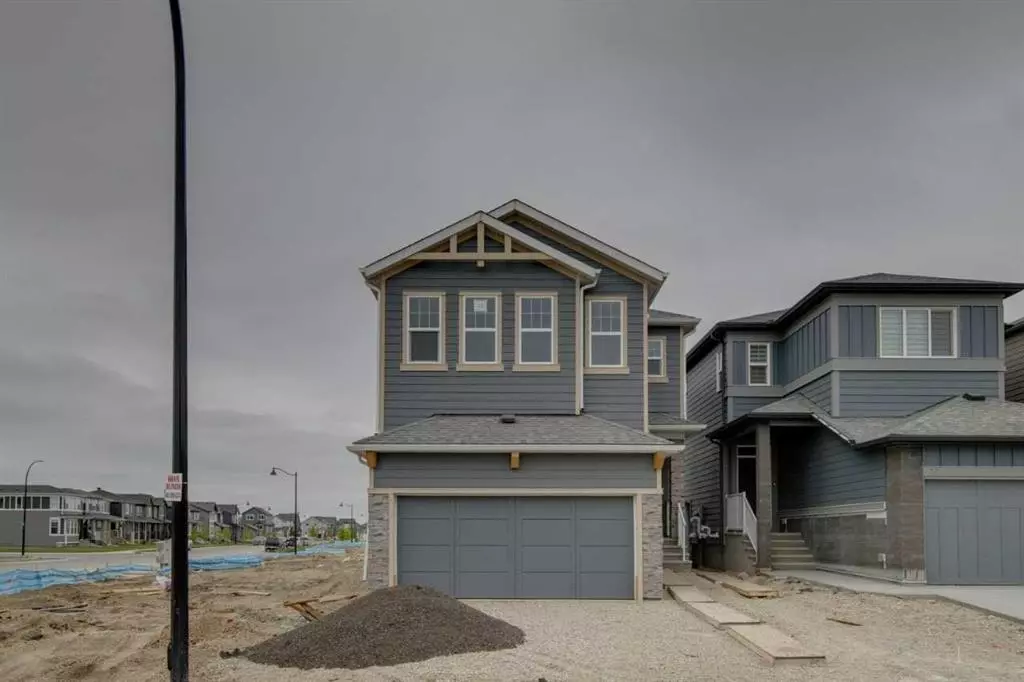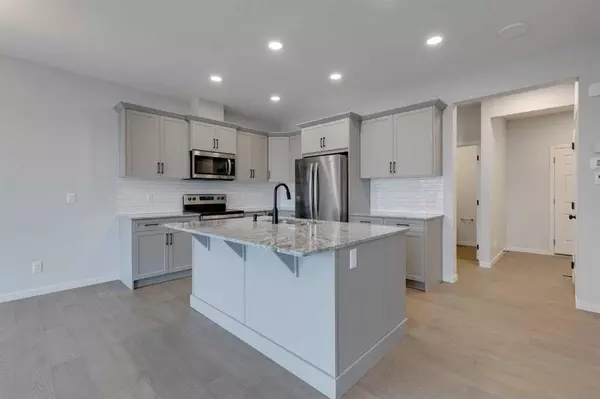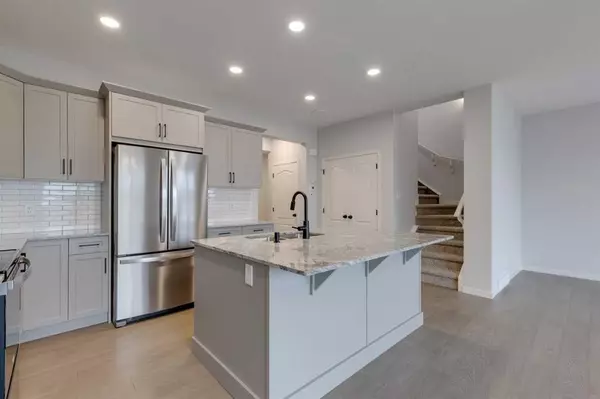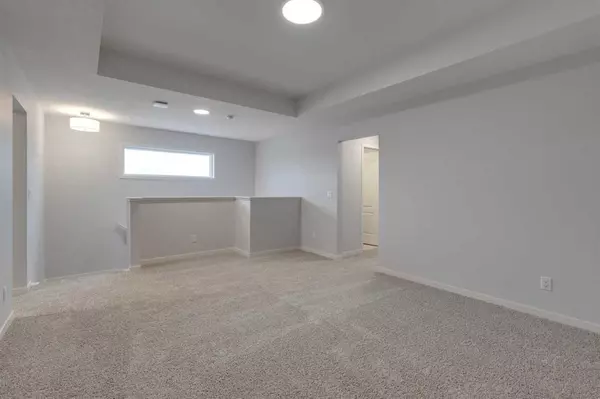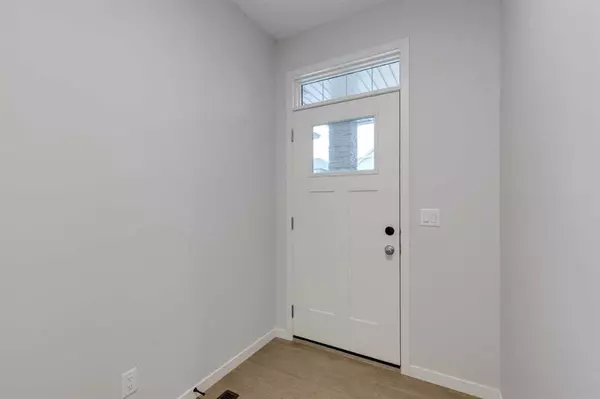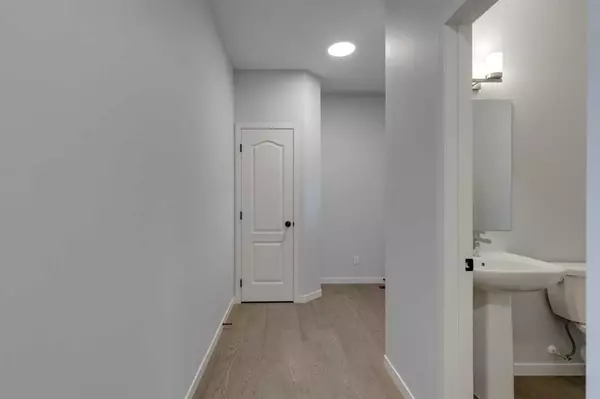$685,000
$699,000
2.0%For more information regarding the value of a property, please contact us for a free consultation.
3 Beds
3 Baths
2,108 SqFt
SOLD DATE : 06/21/2023
Key Details
Sold Price $685,000
Property Type Single Family Home
Sub Type Detached
Listing Status Sold
Purchase Type For Sale
Square Footage 2,108 sqft
Price per Sqft $324
Subdivision Legacy
MLS® Listing ID A2056256
Sold Date 06/21/23
Style 2 Storey
Bedrooms 3
Full Baths 2
Half Baths 1
HOA Fees $5/ann
HOA Y/N 1
Originating Board Central Alberta
Year Built 2023
Lot Size 3,231 Sqft
Acres 0.07
Property Sub-Type Detached
Property Description
Welcome to the prestigious Oxford by Trico Homes, a stunning property available for immediate possession in the highly sought-after neighborhood of Legacy. This exceptional home offers a modern and open concept living space, allowing for seamless integration and effortless entertaining. Upon entering, you'll be greeted by a convenient side door entrance, adding practicality and functionality to your everyday life. Prepare to indulge in the luxurious spa-like ensuite, complete with a lavish 6' soaker tub and an impressive 10mm glass fully tiled walk-in shower featuring a comfortable bench. The central bonus room boasts a stylish tray ceiling, creating an inviting and versatile space for relaxation or recreation. With an unfinished basement, the possibilities are endless, offering you the opportunity to customize and personalize it according to your unique preferences and needs. Location is key, and this home is situated just steps away from a picturesque pathway along the environmental reserve.
Location
Province AB
County Calgary
Area Cal Zone S
Zoning R-G
Direction SE
Rooms
Other Rooms 1
Basement Full, Unfinished
Interior
Interior Features Double Vanity, Kitchen Island, No Animal Home, No Smoking Home, Pantry, Separate Entrance, Stone Counters
Heating Forced Air, Natural Gas
Cooling None
Flooring Carpet, Ceramic Tile, Hardwood
Appliance Dishwasher, Dryer, Microwave Hood Fan, Range, Refrigerator, Washer
Laundry Laundry Room, Upper Level
Exterior
Parking Features Double Garage Attached
Garage Spaces 2.0
Garage Description Double Garage Attached
Fence None
Community Features Park, Playground, Schools Nearby, Shopping Nearby, Sidewalks, Street Lights
Amenities Available None
Roof Type Asphalt Shingle
Porch None
Lot Frontage 29.4
Total Parking Spaces 4
Building
Lot Description Zero Lot Line
Foundation Poured Concrete
Architectural Style 2 Storey
Level or Stories Two
Structure Type Stone,Vinyl Siding,Wood Frame
New Construction 1
Others
Restrictions None Known
Ownership Private
Read Less Info
Want to know what your home might be worth? Contact us for a FREE valuation!

Our team is ready to help you sell your home for the highest possible price ASAP
"My job is to find and attract mastery-based agents to the office, protect the culture, and make sure everyone is happy! "


