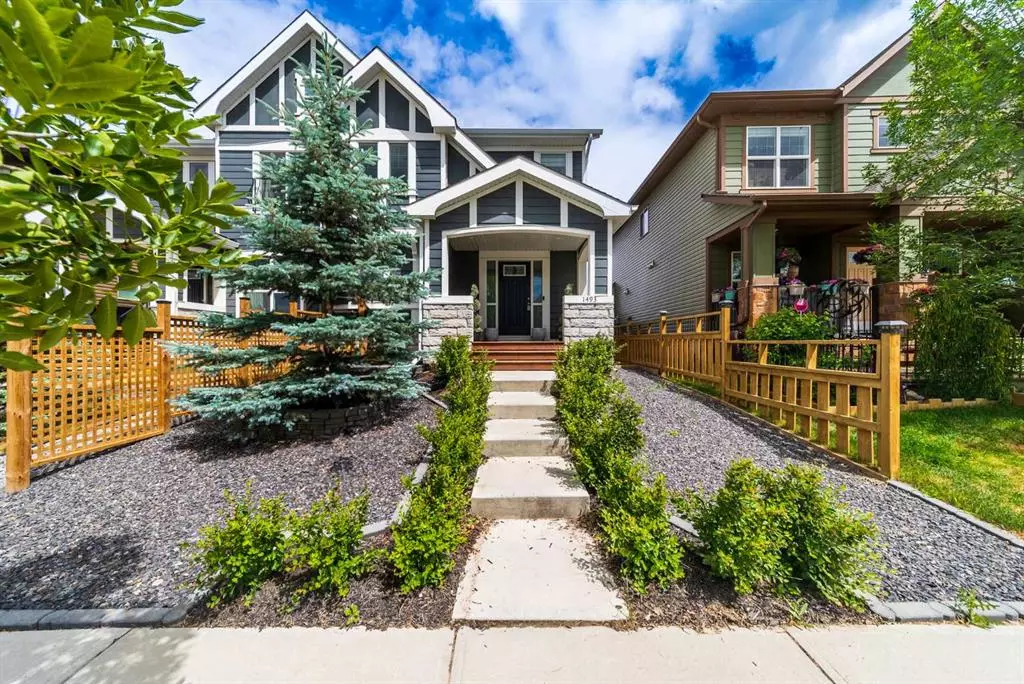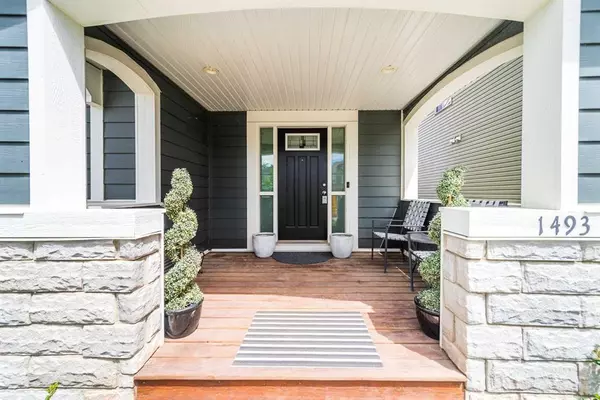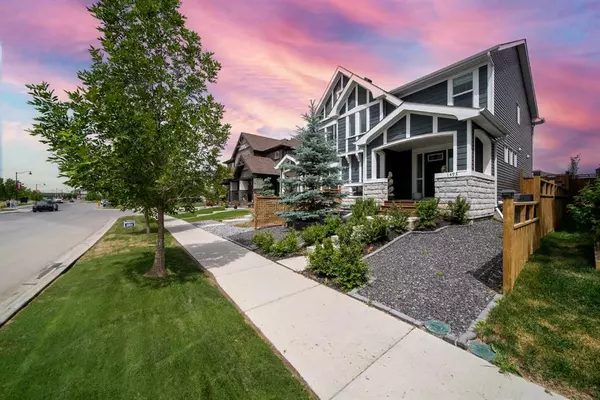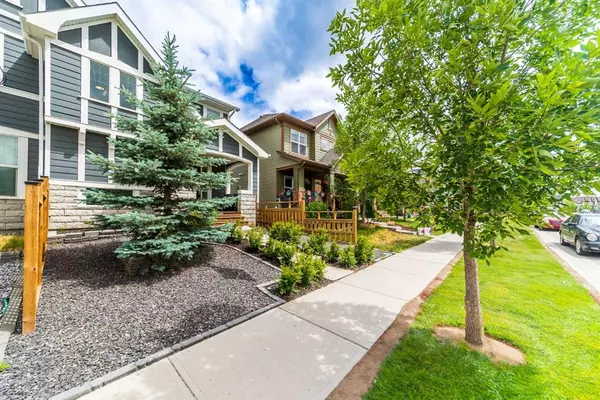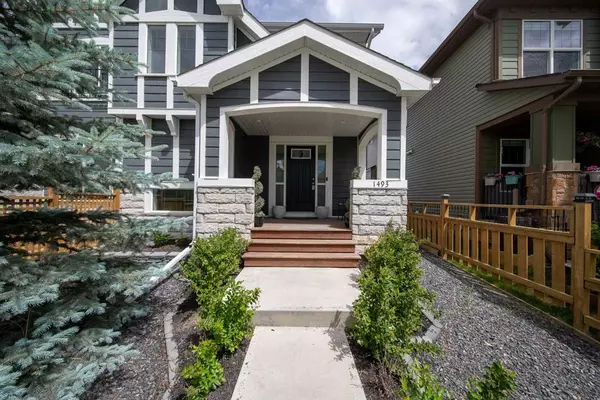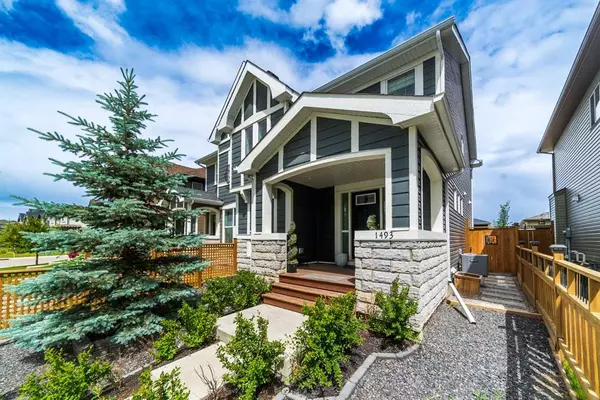$559,000
$559,000
For more information regarding the value of a property, please contact us for a free consultation.
3 Beds
3 Baths
1,383 SqFt
SOLD DATE : 06/23/2023
Key Details
Sold Price $559,000
Property Type Single Family Home
Sub Type Semi Detached (Half Duplex)
Listing Status Sold
Purchase Type For Sale
Square Footage 1,383 sqft
Price per Sqft $404
Subdivision Legacy
MLS® Listing ID A2055004
Sold Date 06/23/23
Style 2 Storey,Side by Side
Bedrooms 3
Full Baths 2
Half Baths 1
HOA Fees $5/ann
HOA Y/N 1
Originating Board Calgary
Year Built 2015
Annual Tax Amount $2,881
Tax Year 2023
Lot Size 2,809 Sqft
Acres 0.06
Property Sub-Type Semi Detached (Half Duplex)
Property Description
Check out this beautiful 2 Story home with many UPGRADES and amazing curb appeal! Upon entering your new home from the private front porch, you are greeted into a large, bright foyer with closets on both sides where you will notice, and appreciate the brand new cool CENTRAL AIR CONDITIONING during our hot summers. The main floor features wide plank hardwood floors, 9' ceilings, numerous built-in niches, upgraded pot lighting, and open concept functional layout. A well appointed chef's kitchen with stainless steel appliances, refrigerator, granite countertops, plenty of cabinets, large walk-in pantry and eating island. Your 2 piece bathroom room is tucked away, and neatly finishes off the main floor. Upstairs you will find 3 great sized bedrooms, including master with walk-in closet and 4 piece ensuite. 2 more bedrooms, full bathroom and convenient upstairs laundry complete this floor. Your PROFESSIONALLY DEVELOPED BASEMENT has just recently been completed, boasting a large den with walk-in closet, living room, and bathroom, and adds to the incredible value of this home! Enjoy your private yard with a fully landscaped and fenced backyard, covered oversized deck with privacy screens, paving stones, water feature, built-in planters and low maintenance garden beds which make for an inviting outdoor living. The double detached garage (20 x 22) is insulated/drywalled and ready to keep your car safe and snow free in our Calgary winters. Move in just in time to experience all that this SAM AWARD WINNING community has to offer, including
shopping, Fitness Studios, Childcare, Starbucks, Marble Slab, Restaurants, Bow River Valley trails & much more!
Location
Province AB
County Calgary
Area Cal Zone S
Zoning R-2M
Direction S
Rooms
Other Rooms 1
Basement Finished, Full
Interior
Interior Features Bookcases, Breakfast Bar, Granite Counters
Heating Central, High Efficiency, Forced Air, Natural Gas
Cooling Central Air
Flooring Ceramic Tile, Hardwood
Appliance Central Air Conditioner, Dishwasher, Electric Cooktop, Garage Control(s), Washer/Dryer, Window Coverings
Laundry Upper Level
Exterior
Parking Features Alley Access, Double Garage Detached
Garage Spaces 2.0
Garage Description Alley Access, Double Garage Detached
Fence Fenced
Community Features Park, Playground, Schools Nearby, Shopping Nearby, Sidewalks, Street Lights, Walking/Bike Paths
Amenities Available Park, Parking, Playground, Recreation Facilities, Secured Parking
Roof Type Asphalt Shingle
Porch Deck
Lot Frontage 24.8
Exposure S
Total Parking Spaces 2
Building
Lot Description Back Lane
Foundation Poured Concrete
Water Public
Architectural Style 2 Storey, Side by Side
Level or Stories Two
Structure Type Cement Fiber Board,Stone
Others
Restrictions See Remarks
Tax ID 82759914
Ownership Private
Read Less Info
Want to know what your home might be worth? Contact us for a FREE valuation!

Our team is ready to help you sell your home for the highest possible price ASAP
"My job is to find and attract mastery-based agents to the office, protect the culture, and make sure everyone is happy! "


