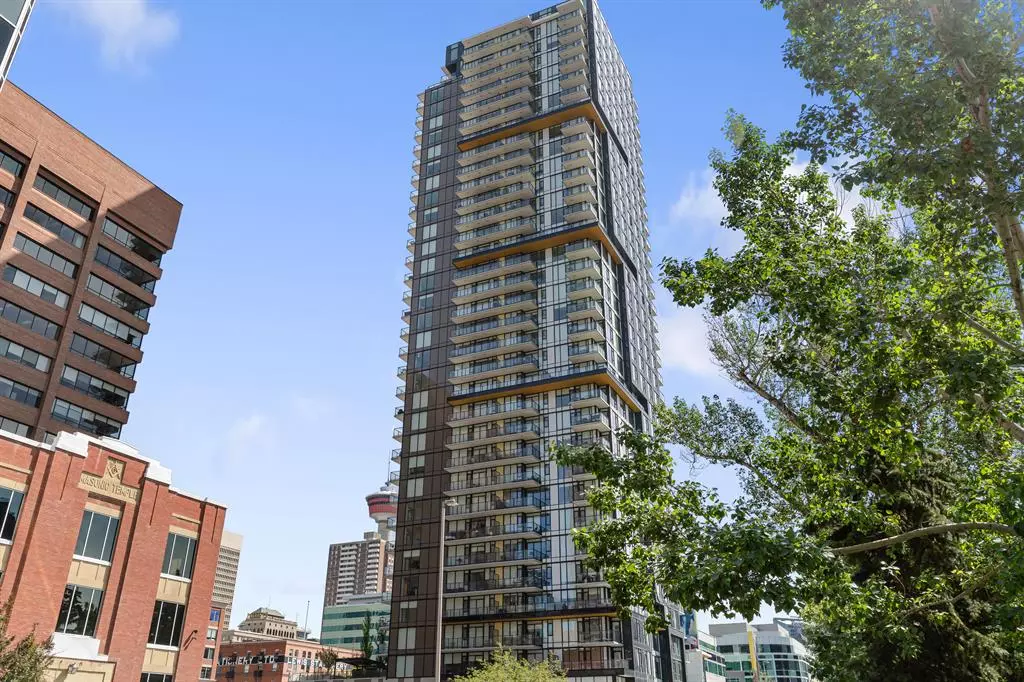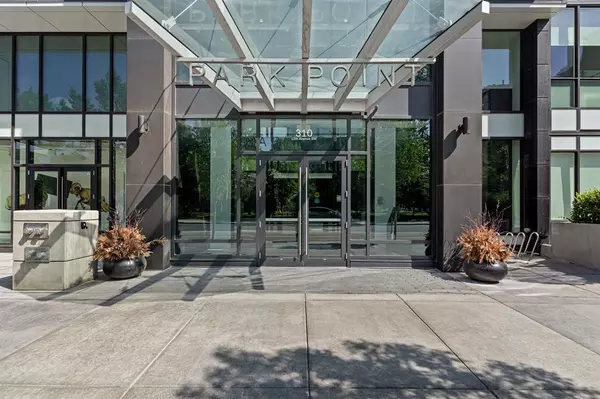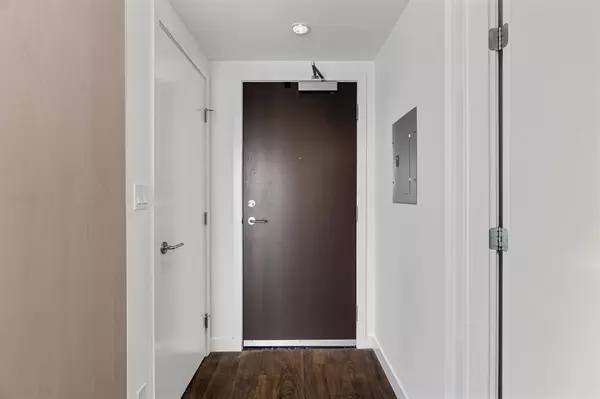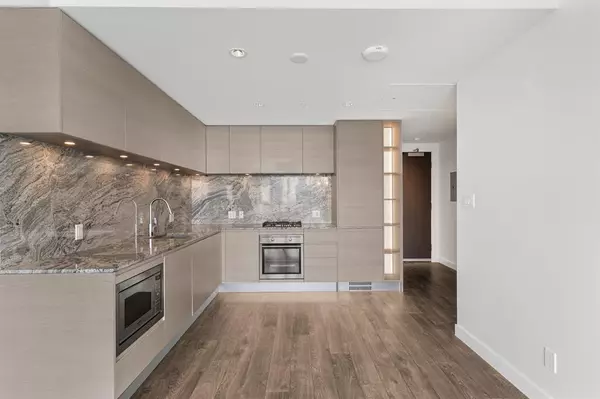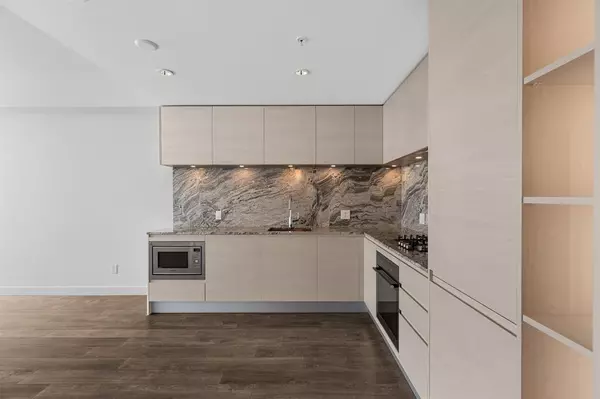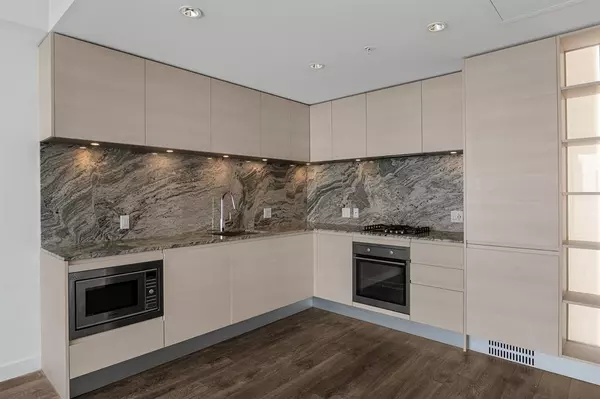$364,000
$369,900
1.6%For more information regarding the value of a property, please contact us for a free consultation.
1 Bed
1 Bath
567 SqFt
SOLD DATE : 06/23/2023
Key Details
Sold Price $364,000
Property Type Condo
Sub Type Apartment
Listing Status Sold
Purchase Type For Sale
Square Footage 567 sqft
Price per Sqft $641
Subdivision Beltline
MLS® Listing ID A2054724
Sold Date 06/23/23
Style Apartment
Bedrooms 1
Full Baths 1
Condo Fees $433/mo
Originating Board Calgary
Year Built 2018
Annual Tax Amount $2,001
Tax Year 2023
Property Sub-Type Apartment
Property Description
Located in the heart of Calgary directly across from Central Memorial Park, you'll have easy access to an array of shops, restaurants, and entertainment options. This stunning condominium offers a perfect blend of contemporary design, comfort, and convenience. Located in a highly sought-after Park Point building, this spacious unit provides a luxurious living experience with its impeccable features and amenities. Offering 567 square feet, this particular floor plan offers one of the most SPACIOUS 1 bedroom and den units you can get in Park Point. Upon entering, you'll be greeted by an open and bright living area with large windows that bathe the space in natural light. The modern kitchen boasts sleek top tier granite countertops and backsplash, high-end stainless appliances, and ample storage space, making it a chef's dream. The unit features a large bedroom plus an additional Den / Office perfect for those working from home. This unit has one of the most stunning modern bathrooms with contemporary fixtures and finishes. The entire unit is designed with style and functionality in mind. Enjoy breathtaking views from your private balcony, providing a tranquil space to unwind and take in the surrounding cityscape. The building's amenities are unmatched, including a well-equipped fitness center, spa area with steam room, Infrared sauna and shower area, guest suites, cozy common area, concierge service, and a communal Zen Garden / terrace with stunning panoramic views. This building offers a community party space with a full kitchen and an outdoor dining area perfect for entertaining. Explore the vibrant neighbourhood or take a short stroll to nearby parks, green spaces, 4th Street shops, restaurants and the vibrant 1st Street shops as well. for a breath of fresh air. Don't miss the opportunity to make #1906 310 12th Ave your new home. Contact your Realtor of choice to schedule a viewing and experience the epitome of modern urban living in Calgary. Concierge services are available from 8am-10pm, plus overnight security. Don't miss your opportunity to live in this HIGH COVETED building. This is downtown living at its best! Gym, massive lounge with TV, kitchen area, board table, large sitting area etc plus BBQ, dining table and lounger with firepit on 3rd floor. Sand / gravel run for pets with sitting areas on 2nd floor.
Location
Province AB
County Calgary
Area Cal Zone Cc
Zoning CC-X
Direction S
Interior
Interior Features Granite Counters, High Ceilings
Heating Fan Coil
Cooling Central Air
Flooring Laminate, Tile
Appliance Built-In Oven, Dishwasher, Gas Cooktop, Microwave, Refrigerator, Washer/Dryer Stacked
Laundry In Unit
Exterior
Parking Features Heated Garage, Parkade, Titled, Underground
Garage Spaces 1.0
Garage Description Heated Garage, Parkade, Titled, Underground
Community Features Park, Shopping Nearby, Sidewalks, Street Lights
Amenities Available Elevator(s), Fitness Center, Party Room, Picnic Area, Recreation Facilities, Roof Deck, Secured Parking, Visitor Parking
Porch Balcony(s)
Exposure E
Total Parking Spaces 1
Building
Story 34
Architectural Style Apartment
Level or Stories Single Level Unit
Structure Type Concrete
Others
HOA Fee Include Common Area Maintenance,Heat,Insurance,Parking,Professional Management,Reserve Fund Contributions,Security,Sewer,Snow Removal,Trash,Water
Restrictions Pet Restrictions or Board approval Required
Tax ID 82717456
Ownership Private
Pets Allowed Restrictions
Read Less Info
Want to know what your home might be worth? Contact us for a FREE valuation!

Our team is ready to help you sell your home for the highest possible price ASAP
"My job is to find and attract mastery-based agents to the office, protect the culture, and make sure everyone is happy! "


