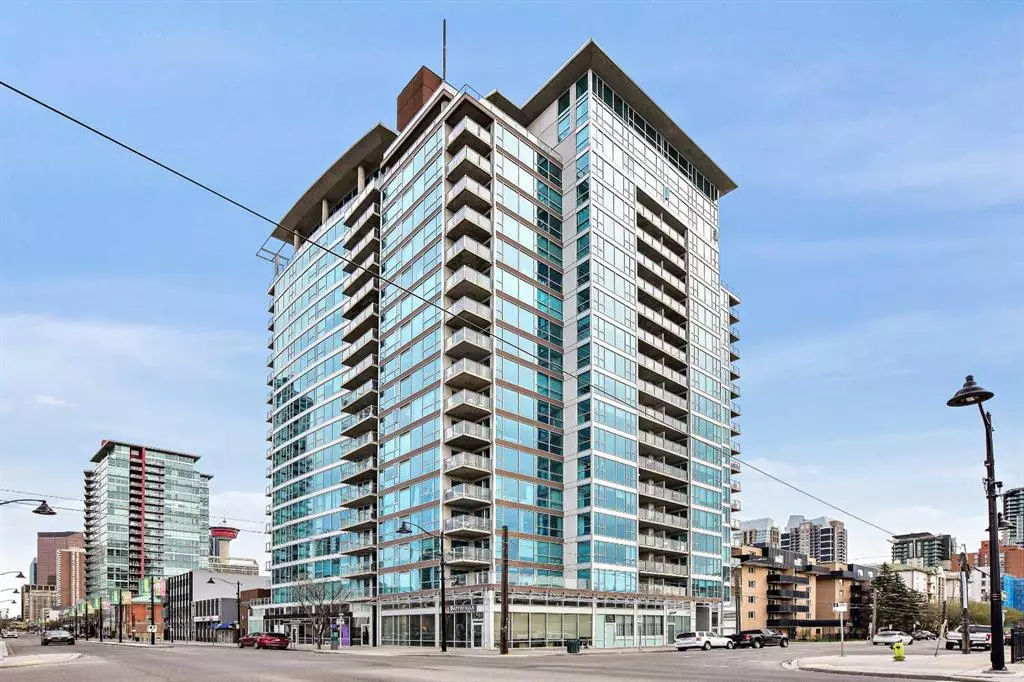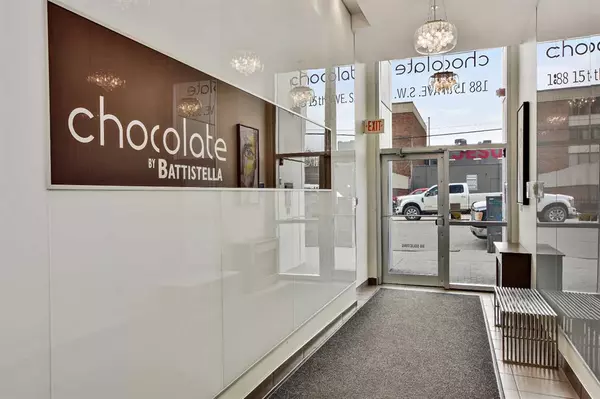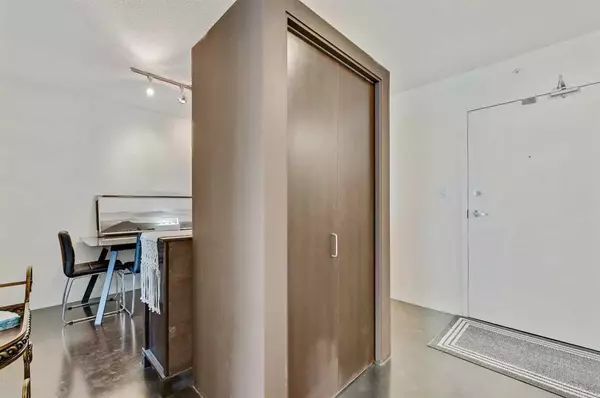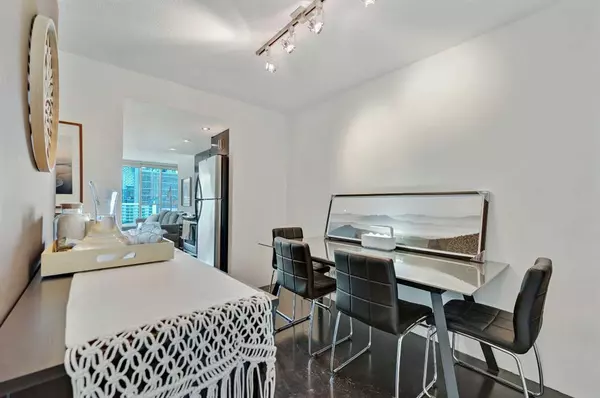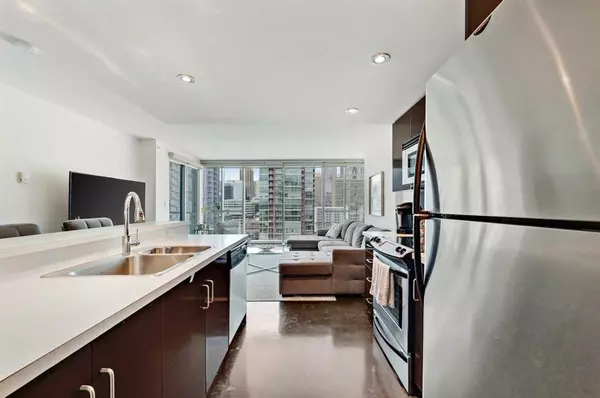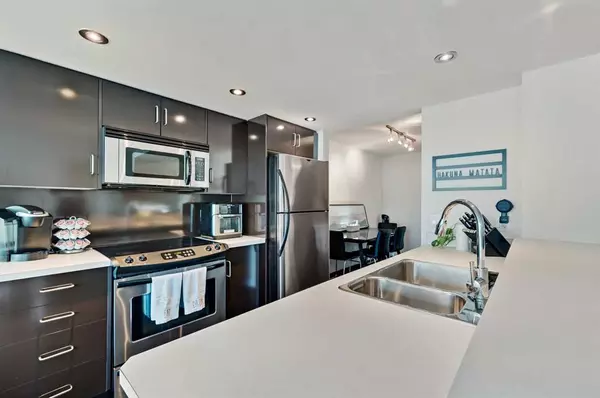$333,000
$336,900
1.2%For more information regarding the value of a property, please contact us for a free consultation.
1 Bed
1 Bath
779 SqFt
SOLD DATE : 06/23/2023
Key Details
Sold Price $333,000
Property Type Condo
Sub Type Apartment
Listing Status Sold
Purchase Type For Sale
Square Footage 779 sqft
Price per Sqft $427
Subdivision Beltline
MLS® Listing ID A2056297
Sold Date 06/23/23
Style High-Rise (5+)
Bedrooms 1
Full Baths 1
Condo Fees $510/mo
Originating Board Calgary
Year Built 2006
Annual Tax Amount $1,751
Tax Year 2023
Property Sub-Type Apartment
Property Description
This 14th floor, 1 Bed, 1 bath unit in Chocolate by Battistella offers 779 square feet of unique inspired living space, with floor to ceiling windows, showcasing unobstructed views of the downtown skyline. The layout of the unit includes a lovely dining area, an oversized in-suite laundry/storage room, and a space to set your office up to work from home. The galley style kitchen is highlighted by upgraded stainless steel appliances as well and plenty of counter space and lots of cupboards. Beyond the kitchen is the living room which is a good size and has great views out of the floor to ceiling windows. You are led to the master bedroom off the living room, offering generous space for a king-sized bed and nightstands. The bedroom opens to a double-sided walkthrough closet, which leads to the 4-piece bathroom. Other features of the unit include a good-sized balcony, bike storage area and a titled parking stall. The building offers an incredible rooftop patio with downtown views, not to be missed. Located on one of the premier streets in the city for entertainment, dining and cafes with a walkability score of 95. Book your showing today!
Location
Province AB
County Calgary
Area Cal Zone Cc
Zoning CC-COR
Direction S
Interior
Interior Features No Smoking Home, Open Floorplan
Heating In Floor
Cooling Central Air
Flooring Concrete
Appliance Dishwasher, Electric Oven, Microwave Hood Fan, Refrigerator, Washer/Dryer, Window Coverings
Laundry In Unit
Exterior
Parking Features Underground
Garage Spaces 1.0
Garage Description Underground
Community Features Park, Playground, Shopping Nearby, Sidewalks, Street Lights, Walking/Bike Paths
Amenities Available Elevator(s), Other, Party Room, Visitor Parking
Porch Balcony(s)
Exposure N
Total Parking Spaces 1
Building
Story 20
Architectural Style High-Rise (5+)
Level or Stories Single Level Unit
Structure Type Concrete
Others
HOA Fee Include Amenities of HOA/Condo,Common Area Maintenance,Heat,Insurance,Professional Management,Reserve Fund Contributions,Sewer,Snow Removal,Trash,Water
Restrictions Board Approval,Pet Restrictions or Board approval Required
Ownership Private
Pets Allowed Yes
Read Less Info
Want to know what your home might be worth? Contact us for a FREE valuation!

Our team is ready to help you sell your home for the highest possible price ASAP
"My job is to find and attract mastery-based agents to the office, protect the culture, and make sure everyone is happy! "


