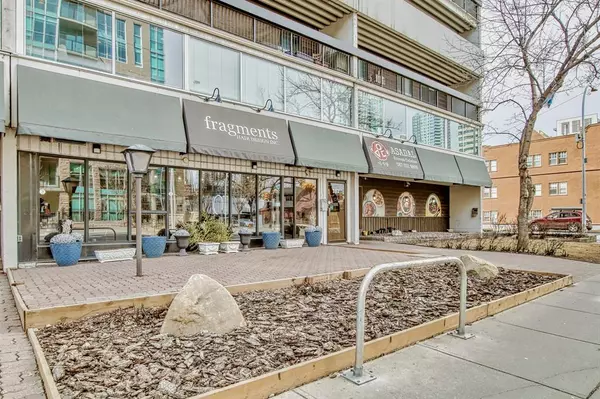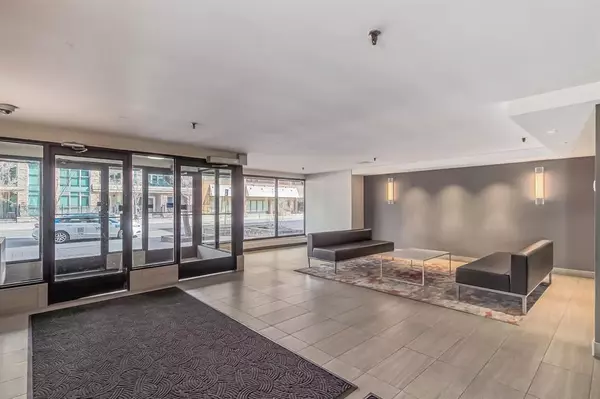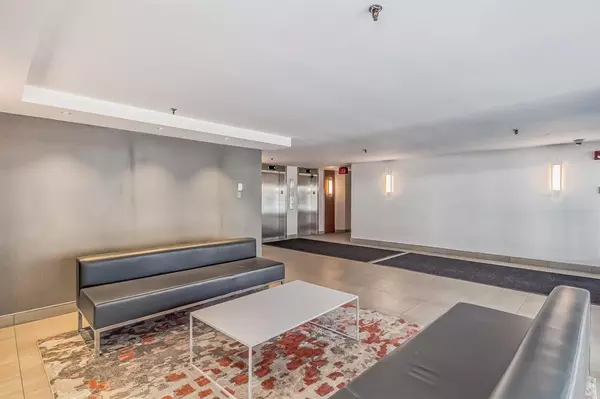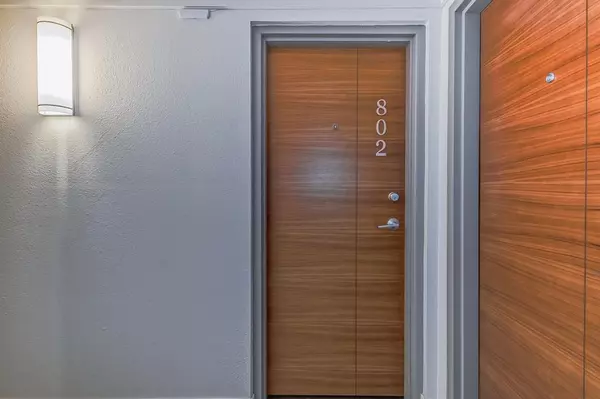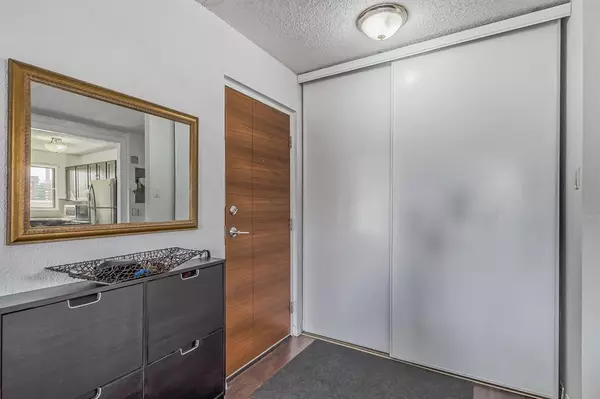$174,500
$179,950
3.0%For more information regarding the value of a property, please contact us for a free consultation.
1 Bed
1 Bath
591 SqFt
SOLD DATE : 06/23/2023
Key Details
Sold Price $174,500
Property Type Condo
Sub Type Apartment
Listing Status Sold
Purchase Type For Sale
Square Footage 591 sqft
Price per Sqft $295
Subdivision Beltline
MLS® Listing ID A2043439
Sold Date 06/23/23
Style Apartment
Bedrooms 1
Full Baths 1
Condo Fees $525/mo
Originating Board Calgary
Year Built 1978
Annual Tax Amount $1,033
Tax Year 2022
Property Sub-Type Apartment
Property Description
Here's a smart start or great investment opportunity. Updated 1 Bedroom condo, 8th floor corner unit facing SE with condo fees that include heat, electricity & water. Easy care laminate floors run seamlessly throughout. Spacious living room with a dedicated dining area. Updated kitchen has stainless appliances and quartz counters. This corner unit gives you an extra side window over the kitchen sink which is not only great for natural light but also gives you a view of the Calgary Tower while you're cleaning up. Good size Primary bedroom has room for a king size suite and double closets. 4 pc bathroom has been updated with new tile surround & quartz counters. The balcony off the living room runs the entire width of the suite and has a bright SE exposure and great downtown views to enjoy. (bonus window air conditioner helps to keep it cool in the summer months). Building interior has also enjoyed several recent upgrades. Common laundry rooms are on every floor for your convenience and have also been recently upgraded. This pet friendly (with board approval) concrete building has NO post tension cables and underground, secured parking spot #47. Conveniently located in Calgary's Beltline community where you'll find a vast selection of stores, restaurants, pubs & services. Walk to where you want to go or hop a scooter. Transit is conveniently at your door. You're going to love living here!
Location
Province AB
County Calgary
Area Cal Zone Cc
Zoning CC-MHX
Direction N
Rooms
Basement None
Interior
Interior Features Elevator, No Smoking Home, Quartz Counters
Heating Baseboard, Natural Gas
Cooling Central Air, Wall Unit(s)
Flooring Laminate
Appliance Dishwasher, Range Hood, Refrigerator, Stove(s), Wall/Window Air Conditioner, Window Coverings
Laundry Laundry Room, Multiple Locations
Exterior
Parking Features Assigned, Covered, Parkade, Plug-In
Garage Spaces 1.0
Garage Description Assigned, Covered, Parkade, Plug-In
Community Features Shopping Nearby
Amenities Available Coin Laundry, Elevator(s), Secured Parking
Roof Type Asphalt,Flat Torch Membrane,Other
Porch Balcony(s)
Exposure E,N
Total Parking Spaces 1
Building
Story 9
Foundation Poured Concrete
Architectural Style Apartment
Level or Stories Single Level Unit
Structure Type Concrete
Others
HOA Fee Include Common Area Maintenance,Electricity,Heat,Insurance,Maintenance Grounds,Parking,Professional Management,Reserve Fund Contributions,Sewer,Snow Removal,Trash
Restrictions Pet Restrictions or Board approval Required
Ownership Private
Pets Allowed Restrictions
Read Less Info
Want to know what your home might be worth? Contact us for a FREE valuation!

Our team is ready to help you sell your home for the highest possible price ASAP
"My job is to find and attract mastery-based agents to the office, protect the culture, and make sure everyone is happy! "



