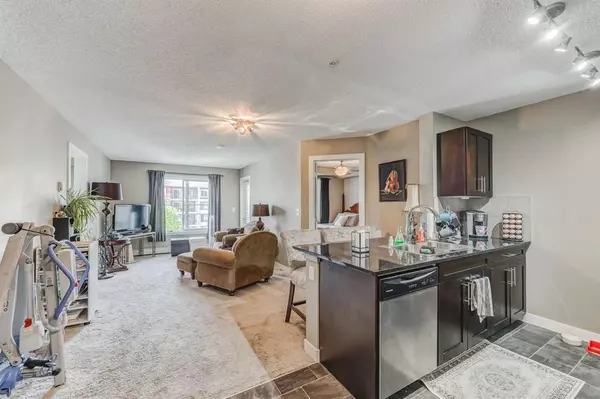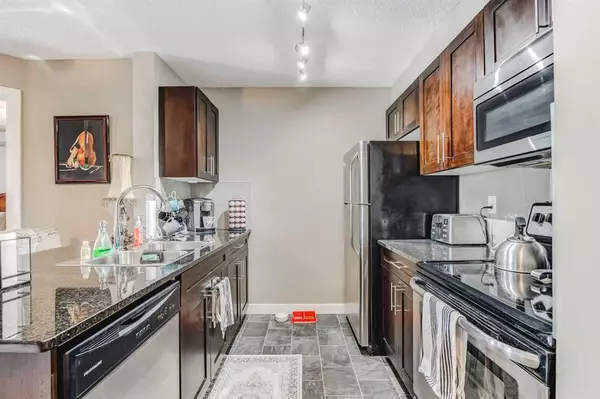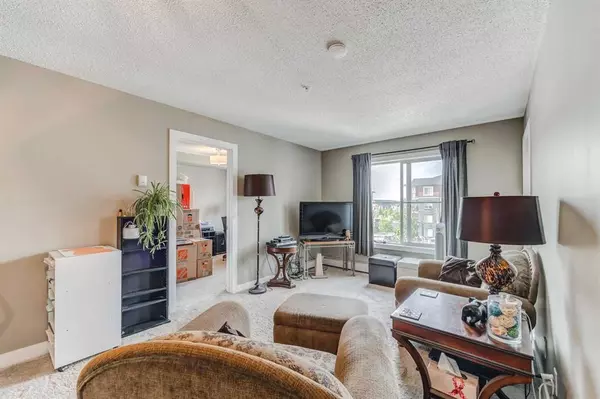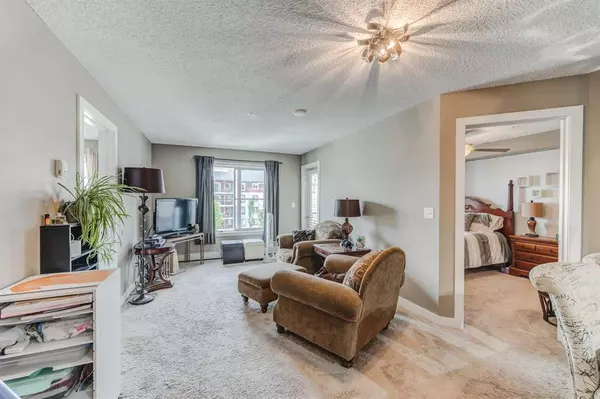$281,000
$279,900
0.4%For more information regarding the value of a property, please contact us for a free consultation.
2 Beds
2 Baths
764 SqFt
SOLD DATE : 06/24/2023
Key Details
Sold Price $281,000
Property Type Condo
Sub Type Apartment
Listing Status Sold
Purchase Type For Sale
Square Footage 764 sqft
Price per Sqft $367
Subdivision Legacy
MLS® Listing ID A2057895
Sold Date 06/24/23
Style Low-Rise(1-4)
Bedrooms 2
Full Baths 2
Condo Fees $372/mo
HOA Fees $3/ann
HOA Y/N 1
Originating Board Calgary
Year Built 2015
Annual Tax Amount $1,294
Tax Year 2023
Property Sub-Type Apartment
Property Description
Stunning 3rd Floor Condo in the Vibrant Community of Legacy! Welcome to this beautiful condo nestled on the 3rd floor of a well-maintained building in the highly sought-after Legacy community. Offering a perfect blend of comfort, style, and convenience, this 2-bedroom, 2-bathroom unit spans approximately 800 square feet and features an additional den for added flexibility. With 2 parking stalls and a separate storage unit conveniently located in front of one of the parking stalls, this condo has everything you need to enhance your lifestyle. As you step inside, you'll be immediately greeted by a bright and airy living space, complemented by large windows that allow natural light to flood the interior. The open concept design seamlessly connects the living room, dining area, and kitchen, creating an ideal space for entertaining friends or enjoying quality time with family. The modern kitchen boasts sleek countertops, stainless steel appliances, ample cabinetry, and a convenient breakfast bar. The primary bedroom serves as a peaceful retreat, featuring a generous layout, plush carpeting, and a private ensuite bathroom for your utmost convenience. The second bedroom is equally spacious and offers versatility for use as a guest room, home office, or hobby space. The den provides additional room to accommodate your unique needs, whether it be a private office, study area, or cozy reading nook. Residents of this fantastic condo will also have access to a range of amenities within the Legacy community. Enjoy leisurely walks along picturesque pathways, indulge in outdoor activities in the nearby parks, or simply relax and take in the serene surroundings. With two titled parking stalls, you'll never have to worry about finding parking for yourself and your guests, while the separate storage unit ensures ample space to store your belongings conveniently. Located in Legacy, this condo offers easy access to a variety of amenities, including shopping centers, restaurants, schools, and major transportation routes. Whether you're looking to explore nature trails, engage in recreational activities, or simply enjoy the convenience of nearby amenities, this condo is the perfect place to call home. Don't miss out on the opportunity to own this remarkable 3rd-floor condo in the Legacy community. Schedule your viewing today and envision yourself living in this delightful space that effortlessly combines comfort, style, and convenience.
Location
Province AB
County Calgary
Area Cal Zone S
Zoning M-X2
Direction S
Rooms
Other Rooms 1
Interior
Interior Features Breakfast Bar, Ceiling Fan(s), Closet Organizers, Pantry, Storage, Walk-In Closet(s)
Heating Baseboard, Natural Gas
Cooling None
Flooring Carpet, Ceramic Tile
Appliance Dishwasher, Dryer, Refrigerator, Stove(s), Washer
Laundry Laundry Room, Main Level
Exterior
Parking Features Stall, Underground
Garage Description Stall, Underground
Community Features Park, Schools Nearby, Shopping Nearby, Sidewalks, Street Lights, Walking/Bike Paths
Amenities Available Elevator(s), Parking, Storage, Visitor Parking
Porch Balcony(s)
Exposure N
Total Parking Spaces 2
Building
Story 4
Foundation Poured Concrete
Architectural Style Low-Rise(1-4)
Level or Stories Single Level Unit
Structure Type Composite Siding,Stone,Wood Frame
Others
HOA Fee Include Gas,Heat,Insurance,Maintenance Grounds,Parking,Professional Management,Reserve Fund Contributions,Residential Manager,Sewer,Snow Removal,Trash
Restrictions Pet Restrictions or Board approval Required
Tax ID 82918837
Ownership Private
Pets Allowed Restrictions
Read Less Info
Want to know what your home might be worth? Contact us for a FREE valuation!

Our team is ready to help you sell your home for the highest possible price ASAP
"My job is to find and attract mastery-based agents to the office, protect the culture, and make sure everyone is happy! "







