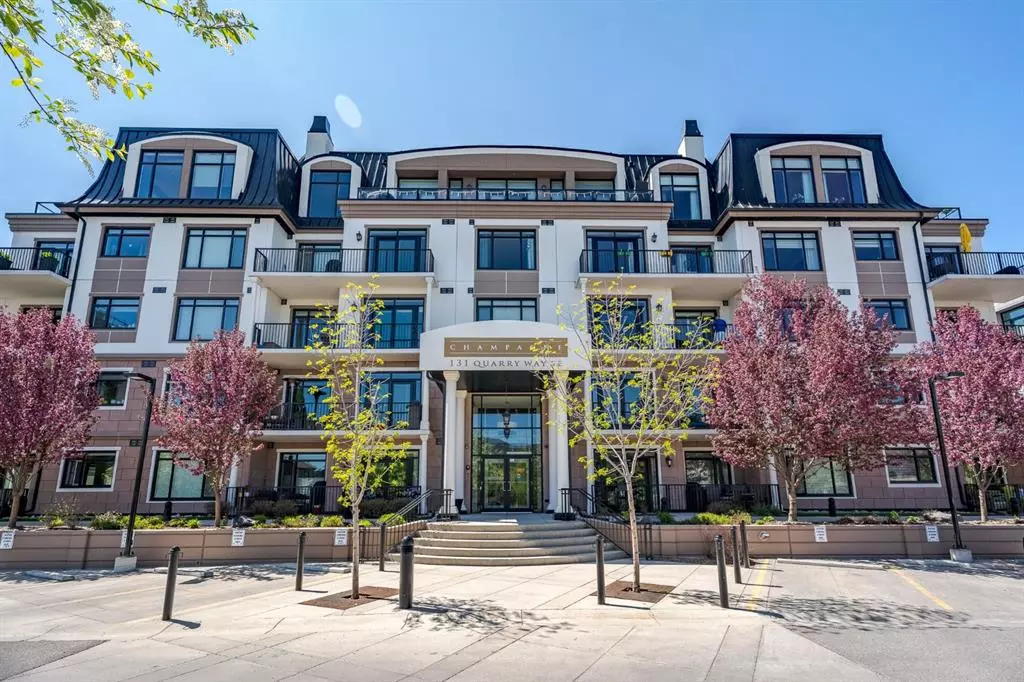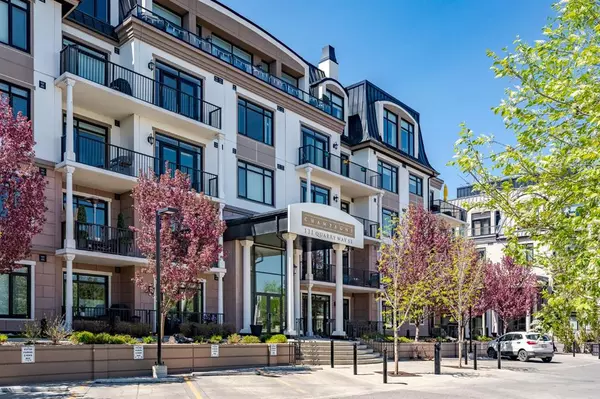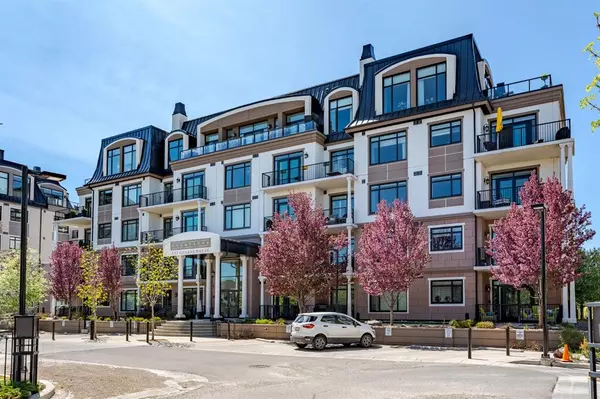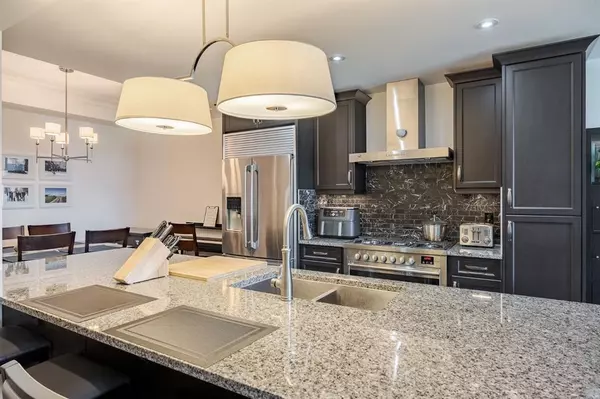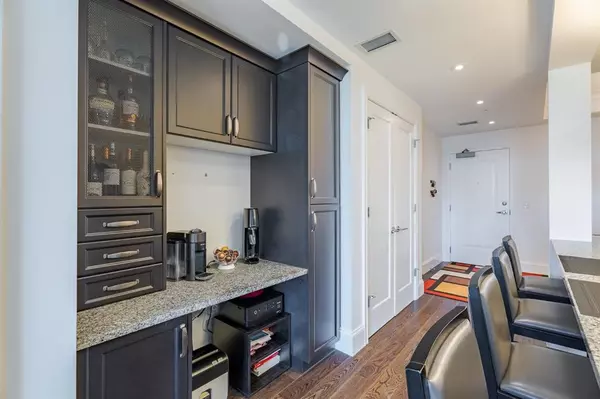$429,900
$429,900
For more information regarding the value of a property, please contact us for a free consultation.
1 Bed
1 Bath
863 SqFt
SOLD DATE : 06/24/2023
Key Details
Sold Price $429,900
Property Type Condo
Sub Type Apartment
Listing Status Sold
Purchase Type For Sale
Square Footage 863 sqft
Price per Sqft $498
Subdivision Douglasdale/Glen
MLS® Listing ID A2058301
Sold Date 06/24/23
Style Apartment
Bedrooms 1
Full Baths 1
Condo Fees $486/mo
HOA Fees $20/ann
HOA Y/N 1
Originating Board Calgary
Year Built 2012
Annual Tax Amount $2,217
Tax Year 2023
Property Sub-Type Apartment
Property Description
Welcome to the ‘Champagne' Building in Quarry Park SE! This luxury condominium design offers open concept living with high-end finishes throughout. Upon entering the home you'll notice the large central gourmet kitchen with full stainless steel appliance package and oversized quartz island for additional seating. This executive condo also offers a cozy style dining space right off the kitchen for easy entertaining, and an additional built-in office is found right across from the kitchen for a perfect work from home station or coffee bar. The spacious living room opens up onto the exterior balcony providing a great indoor/outdoor space and allows for a ton of natural lighting with newly installed glass sliding doors. The majority of the main floor boasts high end hardwood flooring allowing for a seamless transition between living spaces. The Primary bedroom contains a large window with open view to allow for morning sun and views onto the East side of the development. This home boasts two walk-through closes that lead to the ensuite bathroom containing both a soaker tub and full tiled shower. In-Suite laundry can be found right off the primary bathroom. This home comes with a secured underground parking stall and a titled and secured storage unit. The building also offers bike, storage, a car wash, and central landscaped courtyard on the exterior West End. Only steps away from the Bow River and with easy access to nearby amenities and shopping come find out what makes the ‘Champagne' building a great place to call home!
Location
Province AB
County Calgary
Area Cal Zone Se
Zoning DC
Direction E
Rooms
Basement None
Interior
Interior Features Built-in Features, Crown Molding, Kitchen Island, No Animal Home, No Smoking Home, Quartz Counters, Storage
Heating Central, Natural Gas
Cooling Central Air
Flooring Carpet, Hardwood, Tile
Appliance Central Air Conditioner, Dishwasher, Dryer, Gas Stove, Microwave, Range Hood, Refrigerator, Washer, Window Coverings
Laundry In Unit
Exterior
Parking Features Stall, Titled, Underground
Garage Description Stall, Titled, Underground
Community Features Park, Playground, Schools Nearby, Shopping Nearby, Walking/Bike Paths
Amenities Available Bicycle Storage, Car Wash, Elevator(s), Park, Parking, Playground, Secured Parking, Storage, Visitor Parking
Roof Type Asphalt Shingle
Porch Balcony(s)
Exposure E
Total Parking Spaces 1
Building
Story 5
Foundation Poured Concrete
Architectural Style Apartment
Level or Stories Single Level Unit
Structure Type Concrete,Stone,Stucco
Others
HOA Fee Include Amenities of HOA/Condo,Common Area Maintenance,Heat,Maintenance Grounds,Professional Management,Reserve Fund Contributions,Residential Manager,Sewer,Water
Restrictions Board Approval,Pet Restrictions or Board approval Required
Tax ID 82772111
Ownership Private
Pets Allowed Restrictions
Read Less Info
Want to know what your home might be worth? Contact us for a FREE valuation!

Our team is ready to help you sell your home for the highest possible price ASAP
"My job is to find and attract mastery-based agents to the office, protect the culture, and make sure everyone is happy! "


