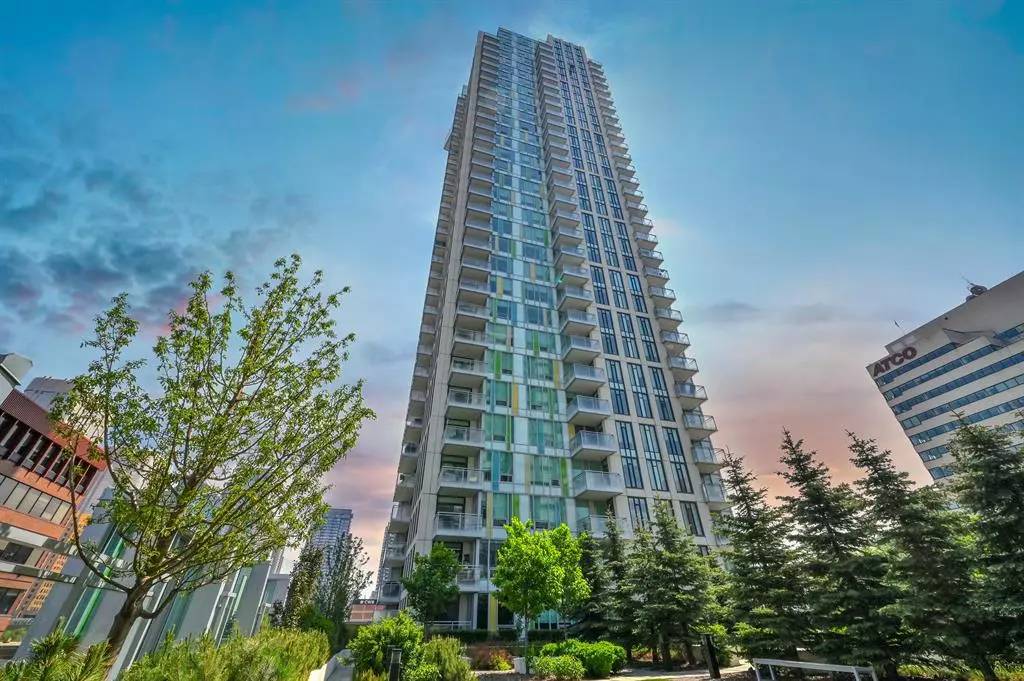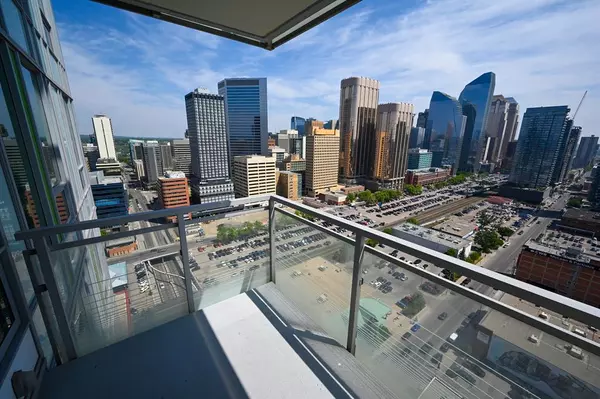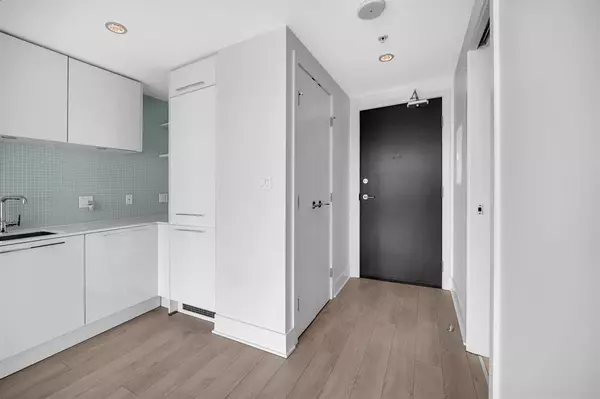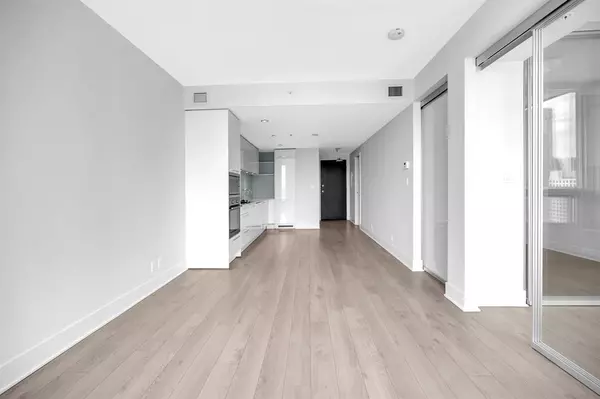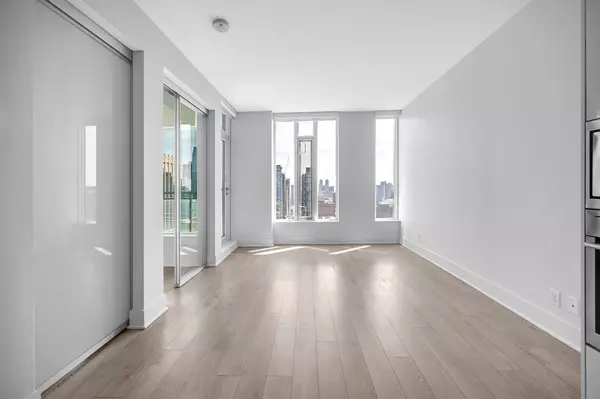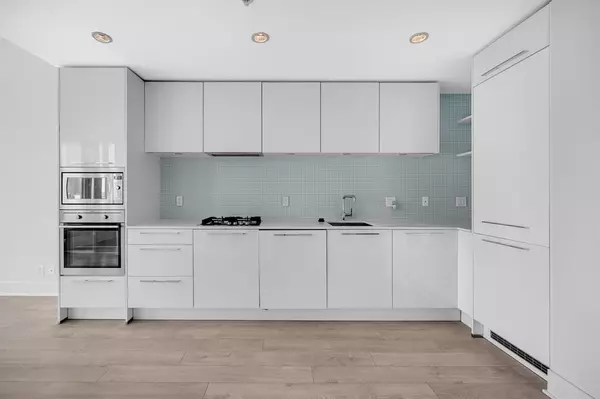$310,000
$314,900
1.6%For more information regarding the value of a property, please contact us for a free consultation.
1 Bed
1 Bath
538 SqFt
SOLD DATE : 06/24/2023
Key Details
Sold Price $310,000
Property Type Condo
Sub Type Apartment
Listing Status Sold
Purchase Type For Sale
Square Footage 538 sqft
Price per Sqft $576
Subdivision Beltline
MLS® Listing ID A2055195
Sold Date 06/24/23
Style Apartment
Bedrooms 1
Full Baths 1
Condo Fees $408/mo
Originating Board Calgary
Year Built 2016
Annual Tax Amount $1,837
Tax Year 2022
Property Sub-Type Apartment
Property Description
Sensational opportunity to own this stunning 1 bedroom + den in like new condition, high up on the 25th floor of Mark on 10th. Gorgeous downtown views from the modern, floor to ceiling glass walled den, bedroom, and living room. Clean and elegant from top to bottom, this unit features a pristine all-white Nobilia kitchen with upscale German-made cabinetry, sleek built-in stainless steel European AEG package, gas cooktop and quartz counter tops. Open concept living with stunning views makes this one of the most desirable floor plans in the building. Enjoy the convenience of heated, underground titled parking, and on site storage. Featuring first class amenities, Mark on 10th features - a concierge, security personnel, rooftop terrace with hot tub, fitness facility with steam & sauna, lounge & billiards room with media center, wet bar, and loft with breathtaking views. Walking distance to Safeway, shops, restaurants, and bars you will love this amazing location..
Location
Province AB
County Calgary
Area Cal Zone Cc
Zoning CC-X
Direction N
Interior
Interior Features Elevator, No Animal Home, No Smoking Home, Quartz Counters
Heating Fan Coil, Natural Gas
Cooling None
Flooring Ceramic Tile, Laminate
Appliance Dishwasher, Gas Cooktop, Microwave, Range Hood, Refrigerator, Washer/Dryer Stacked
Laundry In Unit
Exterior
Parking Features Heated Garage, Parkade, Stall, Underground
Garage Description Heated Garage, Parkade, Stall, Underground
Community Features Park, Playground, Pool, Sidewalks, Street Lights, Walking/Bike Paths
Amenities Available Community Gardens, Elevator(s), Fitness Center, Party Room, Picnic Area, Recreation Facilities, Recreation Room, Roof Deck, Secured Parking, Spa/Hot Tub, Storage, Trash, Visitor Parking
Roof Type Rubber
Porch Balcony(s)
Exposure NW
Total Parking Spaces 1
Building
Story 34
Foundation Poured Concrete
Architectural Style Apartment
Level or Stories Single Level Unit
Structure Type Concrete,Glass,Metal Frame,Metal Siding
Others
HOA Fee Include Common Area Maintenance,Heat,Professional Management,Reserve Fund Contributions,Sewer,Trash,Water
Restrictions Pet Restrictions or Board approval Required
Tax ID 82842997
Ownership Private
Pets Allowed Restrictions
Read Less Info
Want to know what your home might be worth? Contact us for a FREE valuation!

Our team is ready to help you sell your home for the highest possible price ASAP
"My job is to find and attract mastery-based agents to the office, protect the culture, and make sure everyone is happy! "


