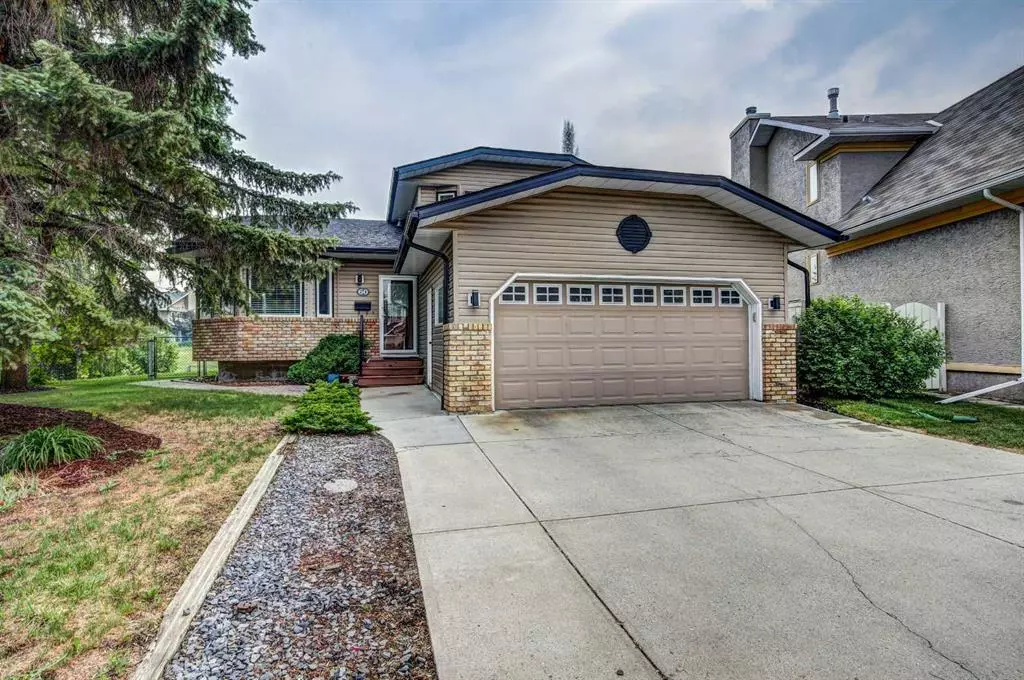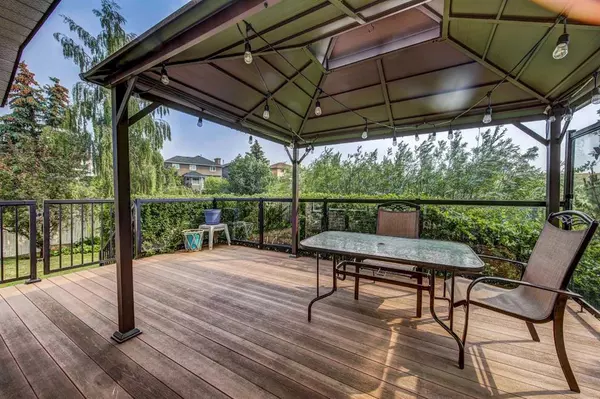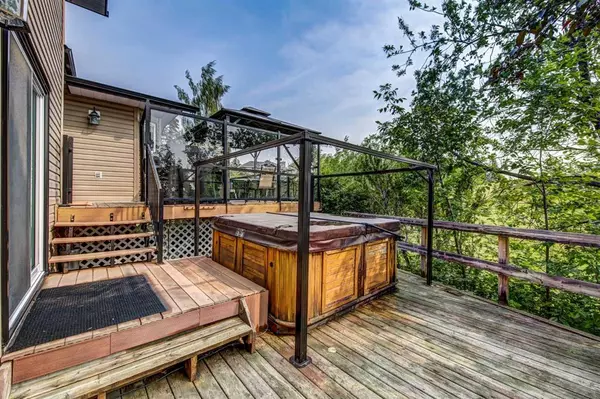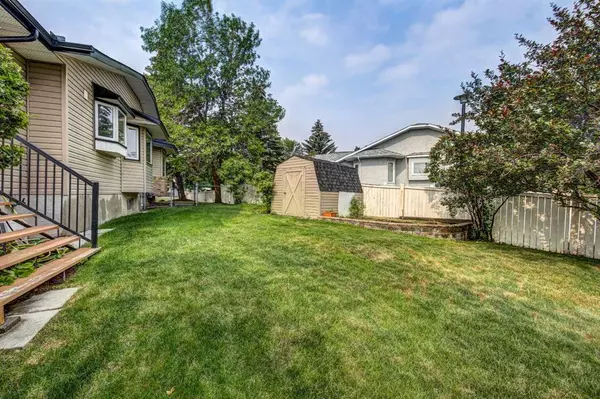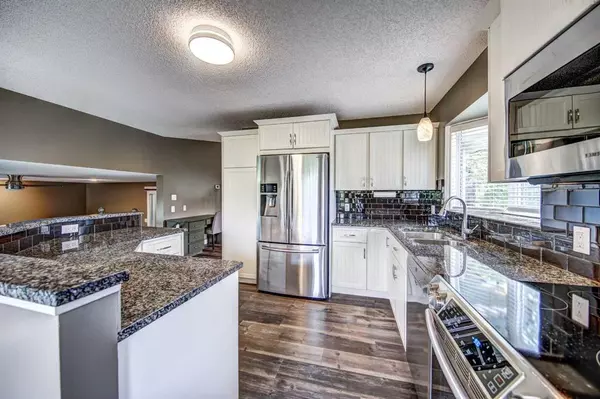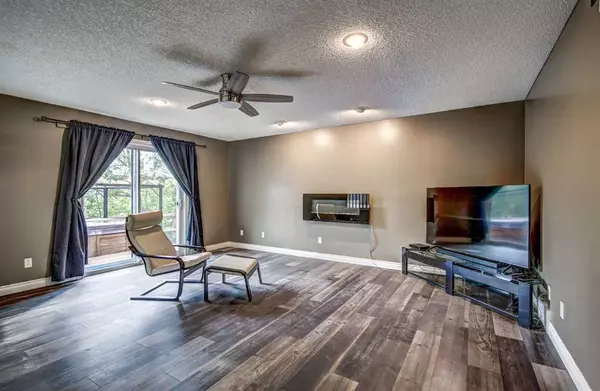$705,000
$699,800
0.7%For more information regarding the value of a property, please contact us for a free consultation.
4 Beds
3 Baths
1,935 SqFt
SOLD DATE : 06/25/2023
Key Details
Sold Price $705,000
Property Type Single Family Home
Sub Type Detached
Listing Status Sold
Purchase Type For Sale
Square Footage 1,935 sqft
Price per Sqft $364
Subdivision Scenic Acres
MLS® Listing ID A2058276
Sold Date 06/25/23
Style 4 Level Split
Bedrooms 4
Full Baths 3
Originating Board Calgary
Year Built 1987
Annual Tax Amount $4,741
Tax Year 2023
Lot Size 7,685 Sqft
Acres 0.18
Property Sub-Type Detached
Property Description
RENOVATED - BACKING ONTO GREENSPACE - PIE SHAPED LOT- MOVE IN IMMEDIATELY- What a Fantastic Location! Nestled on a quiet street and backing onto Scurfield Park where there are two schools a short field walk away! This impressive split level home has had tons of updates both inside and out. Starting on the outside in 2012, all new siding, new roof, new soffits/eaves, and all windows replaced! Stepping into this gorgeous home you are greeted with an open concept living space with vaulted ceilings where Elegant design and functionality really come together here! Notable interior updates are luxury vinyl plank flooring throughout, renovated kitchen with stone counters, sheik white shaker cabinets, newer stainless steel appliances, bathrooms and freshly painted. Three good sized bedrooms upstairs, another bedroom on the main floor and an office in the basement gives ample room for a growing family. Kitchen and second level both have access to the rear two tiered composite deck, one level is great for cooking/eating while the other is made for relaxing in the built in hot tub. Your oasis awaits in the backyard with a Pie shaped lot that is fully fenced in with mature trees and lush garden beds. Main floor laundry with garage access (oversized double) and being a split level you have a built in Play area for the kids in the basement. The Community Centre, Train station and all the amenities Crowfoot has to offer are all a short walk away. The gazebo and private hot tub are included. This location cannot be beat and the home shows 10 out of 10! It's a must see!
Location
Province AB
County Calgary
Area Cal Zone Nw
Zoning R-C1
Direction SW
Rooms
Other Rooms 1
Basement Finished, Full
Interior
Interior Features Breakfast Bar, Built-in Features, Ceiling Fan(s), Closet Organizers, Granite Counters, High Ceilings, Kitchen Island, Open Floorplan, Storage, Vaulted Ceiling(s), Vinyl Windows
Heating Forced Air, Natural Gas
Cooling None
Flooring Carpet, Ceramic Tile, Vinyl
Appliance Dishwasher, Dryer, Electric Stove, Garage Control(s), Microwave Hood Fan, Refrigerator, Washer/Dryer, Window Coverings
Laundry In Basement
Exterior
Parking Features Covered, Double Garage Attached, Garage Door Opener, Insulated
Garage Spaces 2.0
Garage Description Covered, Double Garage Attached, Garage Door Opener, Insulated
Fence Fenced
Community Features Park, Playground, Schools Nearby, Shopping Nearby, Sidewalks, Street Lights, Walking/Bike Paths
Roof Type Asphalt Shingle
Porch Awning(s), Balcony(s), Deck
Lot Frontage 47.38
Total Parking Spaces 4
Building
Lot Description Back Yard, Backs on to Park/Green Space, Lawn, No Neighbours Behind, Landscaped, Street Lighting, Pie Shaped Lot, Private
Foundation Poured Concrete
Architectural Style 4 Level Split
Level or Stories 4 Level Split
Structure Type Brick,Vinyl Siding,Wood Frame
Others
Restrictions Easement Registered On Title,Restrictive Covenant,Utility Right Of Way
Tax ID 83042887
Ownership Private
Read Less Info
Want to know what your home might be worth? Contact us for a FREE valuation!

Our team is ready to help you sell your home for the highest possible price ASAP
"My job is to find and attract mastery-based agents to the office, protect the culture, and make sure everyone is happy! "


