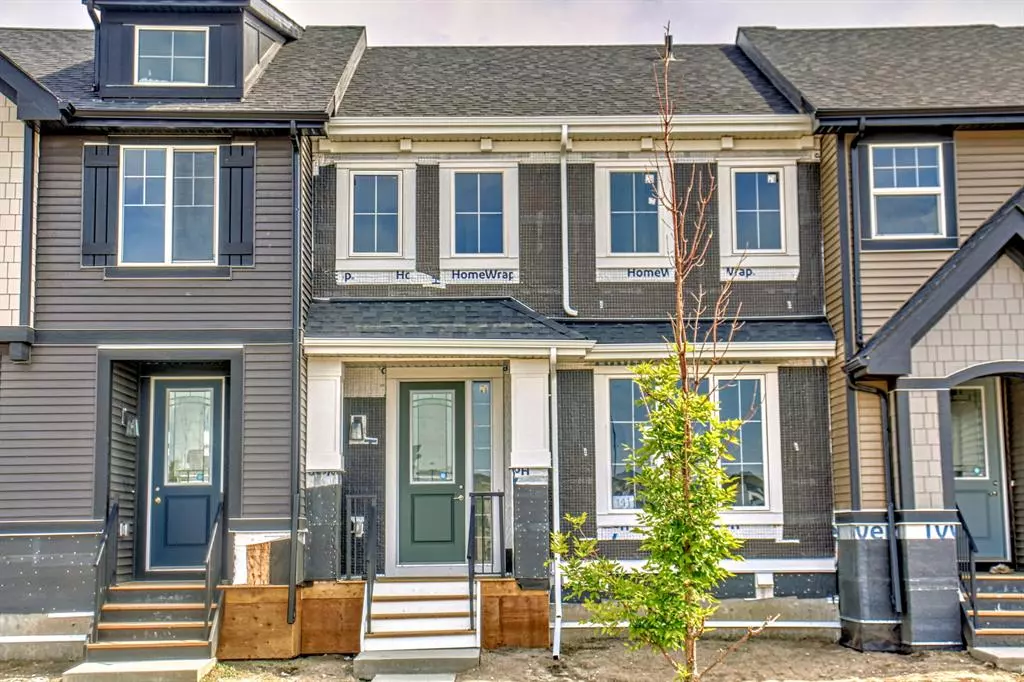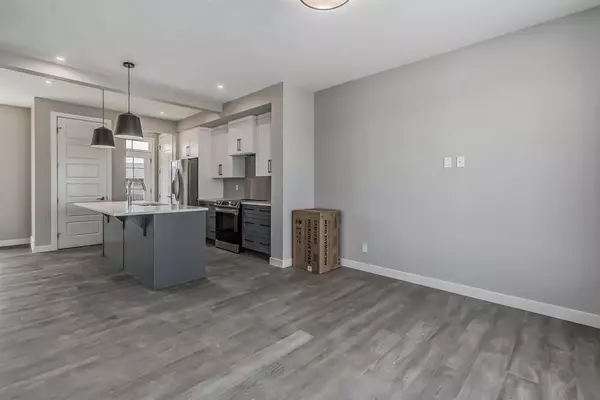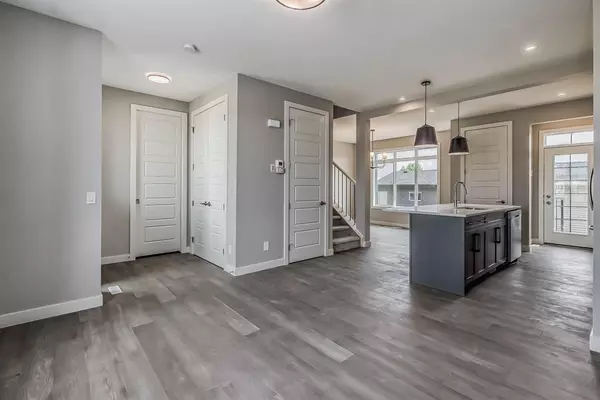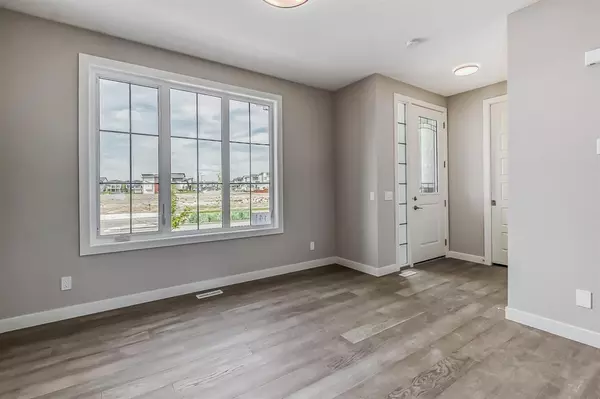$485,000
$499,900
3.0%For more information regarding the value of a property, please contact us for a free consultation.
3 Beds
3 Baths
1,235 SqFt
SOLD DATE : 06/26/2023
Key Details
Sold Price $485,000
Property Type Townhouse
Sub Type Row/Townhouse
Listing Status Sold
Purchase Type For Sale
Square Footage 1,235 sqft
Price per Sqft $392
MLS® Listing ID A2054716
Sold Date 06/26/23
Style 2 Storey
Bedrooms 3
Full Baths 2
Half Baths 1
Originating Board Calgary
Year Built 2023
Tax Year 2022
Lot Size 108 Sqft
Property Sub-Type Row/Townhouse
Property Description
Welcome to Waterford, one of Chestermere's up and coming neighborhood's! This BRAND NEW unit is available and MOVE in READY! This 2 Storey "LOUIS" Model features 3 bedrooms up and 2.5 bathrooms. The open concept floor plan allows for you to enter into the living room featuring Engineered Hardwood throughout the main floor. The Kitchen has a large quartz island with all upgraded appliances, soft close cabinets and drawers with pantry. The basement is unfinished awaiting your final touches! Featuring LUXURY upgrades such as Engineered Hardwood Floors, 9 ft Knockdown Ceiling, 8 ft Doors on main level, Quartz Countertops, Undermount Sinks, Convenient Upstairs Laundry and so much more! This townhouse has NO Condo fees includes front and back landscape and fencing, detached double garage and treated wood deck. Don't miss out, call today to book your viewing today!
Location
Province AB
County Chestermere
Zoning R-3
Direction N
Rooms
Other Rooms 1
Basement Full, Unfinished
Interior
Interior Features Closet Organizers, Double Vanity, Kitchen Island, No Animal Home, No Smoking Home, Open Floorplan, Pantry, Quartz Counters, Walk-In Closet(s)
Heating ENERGY STAR Qualified Equipment, Forced Air
Cooling None
Flooring Carpet, Hardwood, Tile
Appliance Dishwasher, Electric Stove, ENERGY STAR Qualified Appliances, Garage Control(s), Microwave Hood Fan, Refrigerator
Laundry Upper Level
Exterior
Parking Features Double Garage Detached
Garage Spaces 2.0
Garage Description Double Garage Detached
Fence Fenced
Community Features Fishing, Golf, Lake, Park, Playground, Schools Nearby, Shopping Nearby, Sidewalks, Street Lights, Walking/Bike Paths
Roof Type Asphalt Shingle
Porch Deck, Front Porch
Lot Frontage 8.0
Exposure N
Total Parking Spaces 4
Building
Lot Description Back Yard, Landscaped
Foundation Poured Concrete
Architectural Style 2 Storey
Level or Stories Two
Structure Type Brick,Mixed,Vinyl Siding
New Construction 1
Others
Restrictions None Known
Ownership Private
Read Less Info
Want to know what your home might be worth? Contact us for a FREE valuation!

Our team is ready to help you sell your home for the highest possible price ASAP
"My job is to find and attract mastery-based agents to the office, protect the culture, and make sure everyone is happy! "







