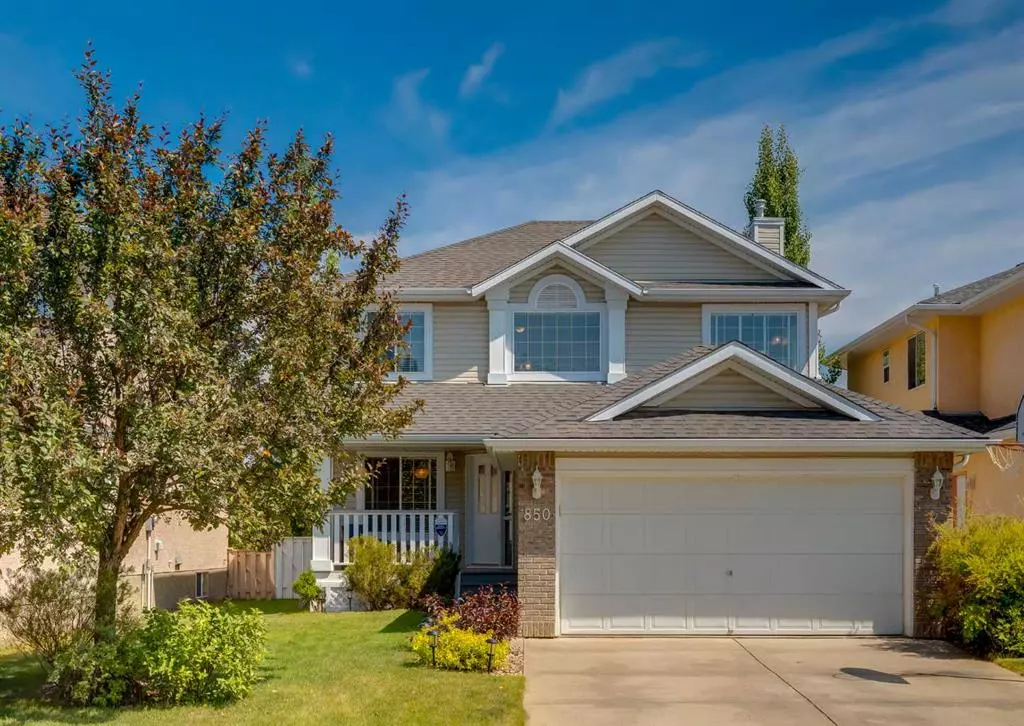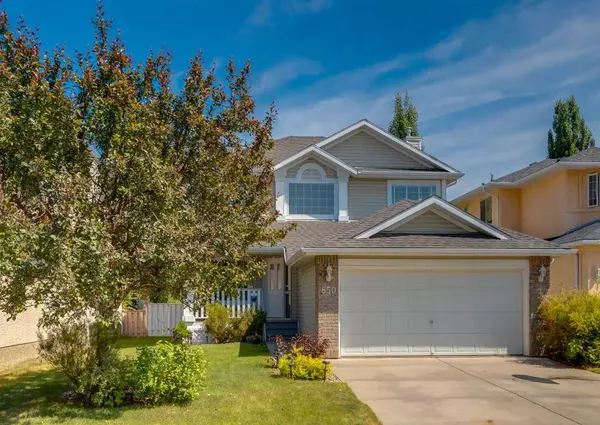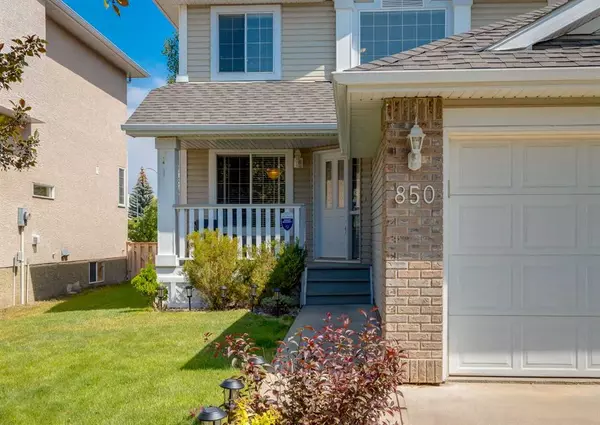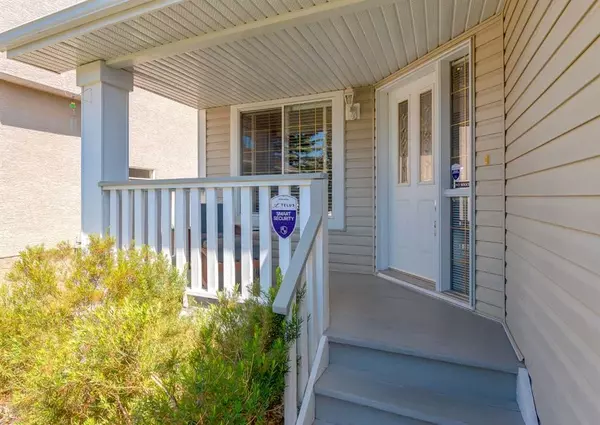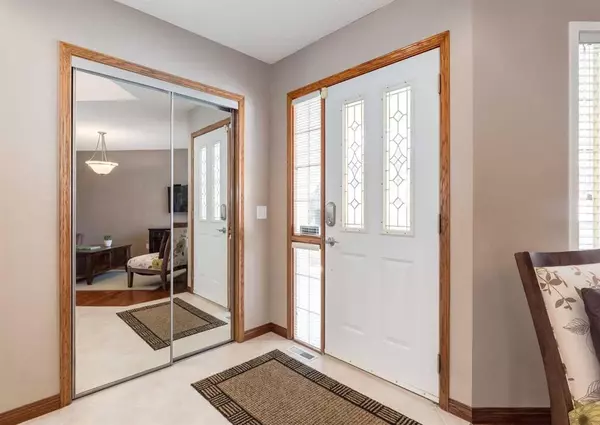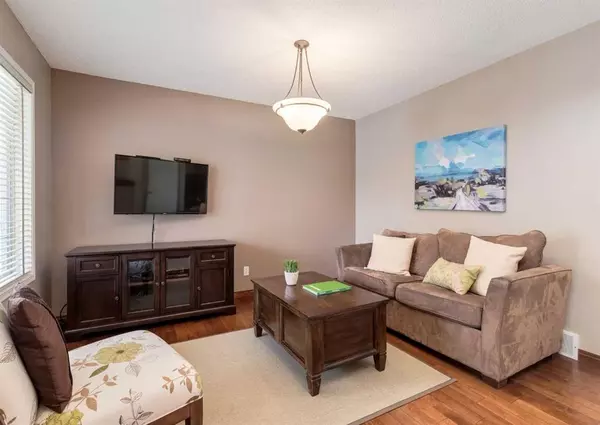$754,000
$730,000
3.3%For more information regarding the value of a property, please contact us for a free consultation.
4 Beds
4 Baths
1,850 SqFt
SOLD DATE : 06/27/2023
Key Details
Sold Price $754,000
Property Type Single Family Home
Sub Type Detached
Listing Status Sold
Purchase Type For Sale
Square Footage 1,850 sqft
Price per Sqft $407
Subdivision Signal Hill
MLS® Listing ID A2059161
Sold Date 06/27/23
Style 2 Storey
Bedrooms 4
Full Baths 3
Half Baths 1
Originating Board Calgary
Year Built 1997
Annual Tax Amount $4,113
Tax Year 2023
Lot Size 5,651 Sqft
Acres 0.13
Property Sub-Type Detached
Property Description
Located in the desirable neighbourhood of Signal Hill, this property offers plenty of natural light throughout, beautiful solid maple flooring on the main and upper floors, and a large, private backyard.
This home offers plenty of room for both comfortable living and entertaining guests. The main level features a bright living room with a cozy gas fireplace and natural, leathered Brazilian quartzite countertops, stainless steel appliances, an induction range, and a breakfast nook in the kitchen. The tile flooring is made with epoxy grouting, which makes it water-proof, durable, and provides longevity.
On the upper level, the primary bedroom features an ensuite bathroom complete with a corner soaker tub. The lower level of the home provides additional living space, including a bedroom, a full bathroom, and additional space for a home gym or rec area. The furnace room includes twin water heaters.
Outside, the home features a large, beautiful yard, complete with composite decking and a gas BBQ, which provides the perfect setting for outdoor entertaining and relaxation. This is a quiet private lot that backs out onto a back lane.
Located in one of Calgary's most sought-after neighborhoods, this home is just minutes from local shops, restaurants, and amenities, as well as numerous parks and green spaces.
Location
Province AB
County Calgary
Area Cal Zone W
Zoning R-C1
Direction S
Rooms
Other Rooms 1
Basement Finished, Full
Interior
Interior Features Kitchen Island, Open Floorplan, Soaking Tub, Track Lighting, Walk-In Closet(s)
Heating Standard, Forced Air, Natural Gas
Cooling None
Flooring Carpet, Ceramic Tile, Hardwood
Fireplaces Number 1
Fireplaces Type Gas, Mantle
Appliance Dishwasher, Electric Range, Microwave, Microwave Hood Fan, Refrigerator, Washer/Dryer, Window Coverings
Laundry Laundry Room
Exterior
Parking Features Double Garage Attached, Driveway
Garage Spaces 2.0
Garage Description Double Garage Attached, Driveway
Fence Fenced
Community Features Playground, Shopping Nearby
Roof Type Asphalt Shingle
Porch Deck, Front Porch
Lot Frontage 46.49
Total Parking Spaces 4
Building
Lot Description Back Yard, Cul-De-Sac, Front Yard, Landscaped
Foundation Poured Concrete
Architectural Style 2 Storey
Level or Stories Two
Structure Type Brick,Vinyl Siding,Wood Frame
Others
Restrictions None Known
Tax ID 83067772
Ownership Private
Read Less Info
Want to know what your home might be worth? Contact us for a FREE valuation!

Our team is ready to help you sell your home for the highest possible price ASAP
"My job is to find and attract mastery-based agents to the office, protect the culture, and make sure everyone is happy! "


