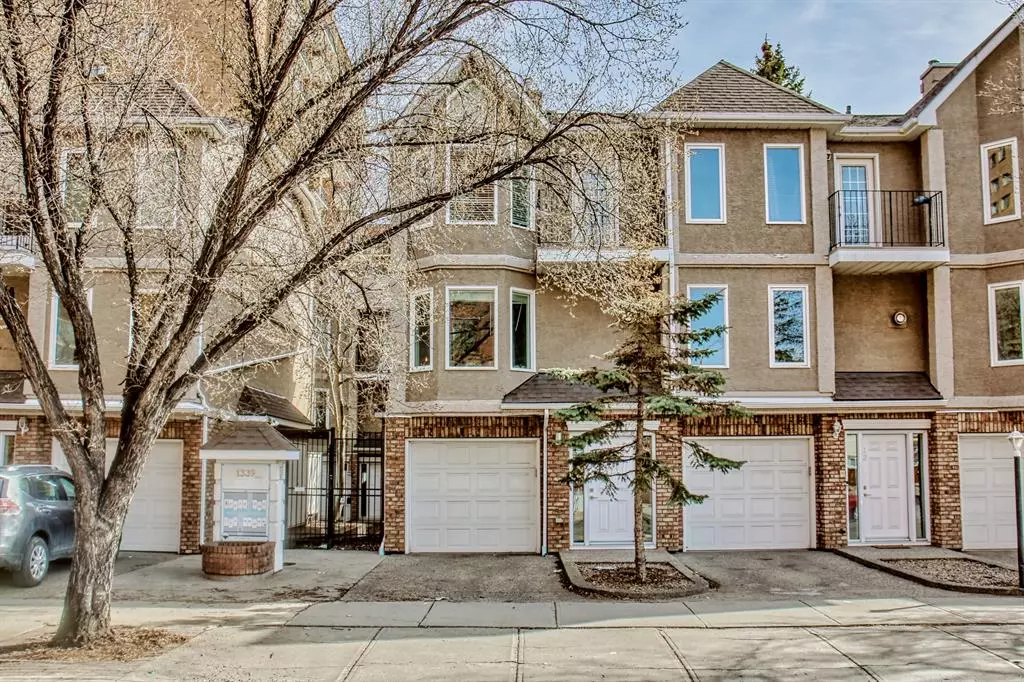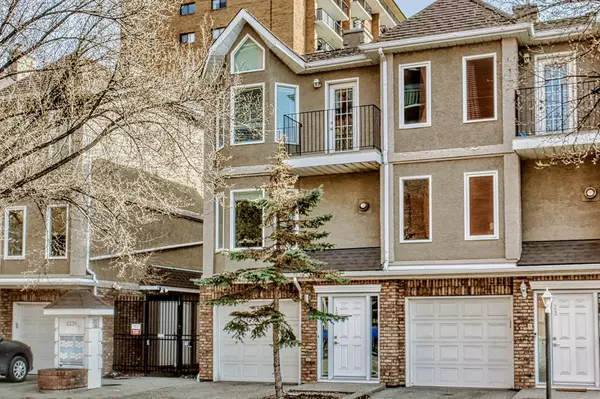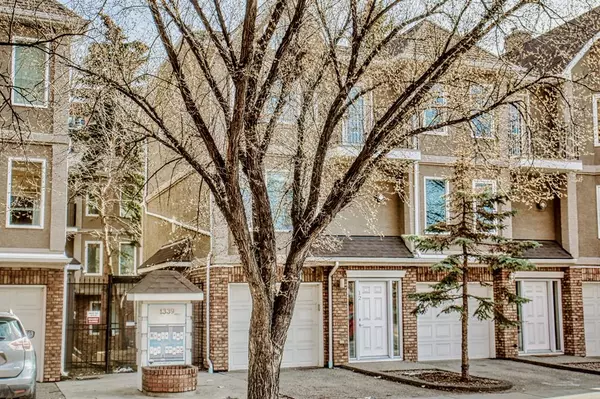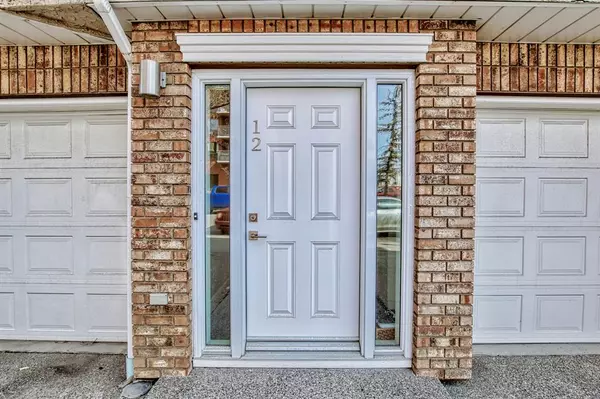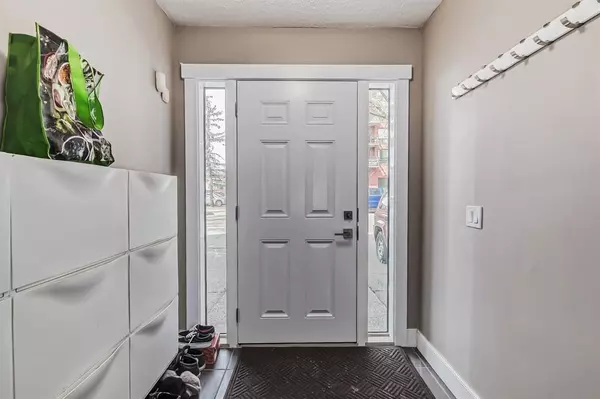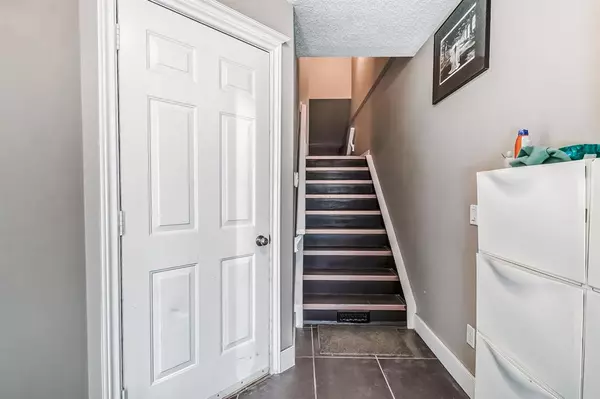$445,000
$449,900
1.1%For more information regarding the value of a property, please contact us for a free consultation.
2 Beds
2 Baths
1,359 SqFt
SOLD DATE : 06/28/2023
Key Details
Sold Price $445,000
Property Type Townhouse
Sub Type Row/Townhouse
Listing Status Sold
Purchase Type For Sale
Square Footage 1,359 sqft
Price per Sqft $327
Subdivision Beltline
MLS® Listing ID A2044328
Sold Date 06/28/23
Style 3 Storey,Side by Side
Bedrooms 2
Full Baths 1
Half Baths 1
Condo Fees $373
Originating Board Calgary
Year Built 1991
Annual Tax Amount $2,716
Tax Year 2022
Property Sub-Type Row/Townhouse
Property Description
This beautiful 1,359 square foot townhouse is in the Wilshire Estates complex in downtown Calgary in the coveted community of Connaught. It is perfectly situated 3 blocks North of the vibrant 17 Avenue, within walking distance to the downtown office towers and is a 5-minute walk to the Sunalta LRT station. The townhouse is 3 storeys with a ground level single car garage and a driveway that will accommodate 2 more vehicles for a total parking capacity of 3 vehicles. It was built in 1990 and renovated just a few years ago. At 1359 square feet this townhouse is quite large for being in the downtown core and it is an end unit, so its very quiet. Its spacious floorplan features 2 bedrooms, 1.5 bathrooms, 3 balconies, a walkout deck to the private courtyard and sitting area, an office, kitchen with a breakfast nook and balcony, dining room, and living room with a natural gas fireplace and bay windows. On the first floor is the garage, the front door and entrance way, an office with South exposure and the access to the private courtyard as well as the laundry area with the washer and dryer installed during the renovation. The second floor has a spacious living room, fireplace, kitchen with granite countertops, undermount granite sink with Delta gooseneck extendable faucet and all matching Samsung stainless steel appliances. Appliances include a fridge with french doors and water dispenser, an induction stove, and a dishwasher. The third-floor features 2 bedrooms and a shared bathroom. The master bedroom is impressive with its size, vaulted ceiling, a wall of closet space and a balcony. The second bedroom has a walk-in closet and a South exposure toward the courtyard. The shared upstairs 4-piece bathroom includes a double vanity with granite countertops, undermount sinks, soaker tub and a large custom stand-up shower with 10 mm glass. Additionally, all the windows, exterior doors including the garage door have been replaced within the last 3 years. A security feature worth noting is the exterior doors have Weiser SmartKey locks so can all be rekeyed in seconds to the same key (so one key will open every door) so you can sleep well knowing no previous owner has an old key to your property. The townhouse is tenant occupied until July 1, so a quick possession is possible. The grey walls, white doors and white trim will be repainted prior to July 1. (27569875)
Location
Province AB
County Calgary
Area Cal Zone Cc
Zoning CC-MH
Direction N
Rooms
Other Rooms 1
Basement None
Interior
Interior Features Breakfast Bar, Double Vanity, Granite Counters
Heating Forced Air, Natural Gas
Cooling None
Flooring Carpet, Linoleum, Tile
Fireplaces Number 1
Fireplaces Type Gas
Appliance Dishwasher, Dryer, Electric Stove, Refrigerator, Washer
Laundry In Unit
Exterior
Parking Features Single Garage Attached
Garage Spaces 1.0
Garage Description Single Garage Attached
Fence None
Community Features None
Amenities Available Bicycle Storage
Roof Type Asphalt Shingle
Porch Balcony(s)
Exposure N
Total Parking Spaces 1
Building
Lot Description See Remarks
Foundation Poured Concrete
Architectural Style 3 Storey, Side by Side
Level or Stories Three Or More
Structure Type Wood Frame
Others
HOA Fee Include Common Area Maintenance,Insurance,Professional Management,Reserve Fund Contributions,Sewer,Snow Removal,Water
Restrictions None Known
Ownership Private
Pets Allowed Restrictions
Read Less Info
Want to know what your home might be worth? Contact us for a FREE valuation!

Our team is ready to help you sell your home for the highest possible price ASAP
"My job is to find and attract mastery-based agents to the office, protect the culture, and make sure everyone is happy! "


