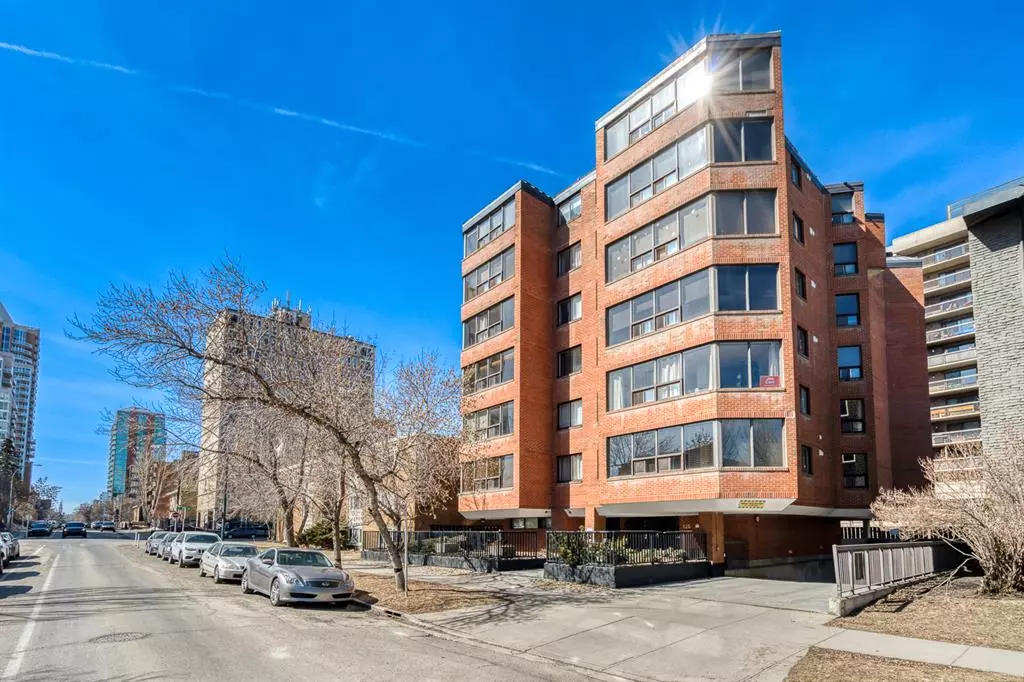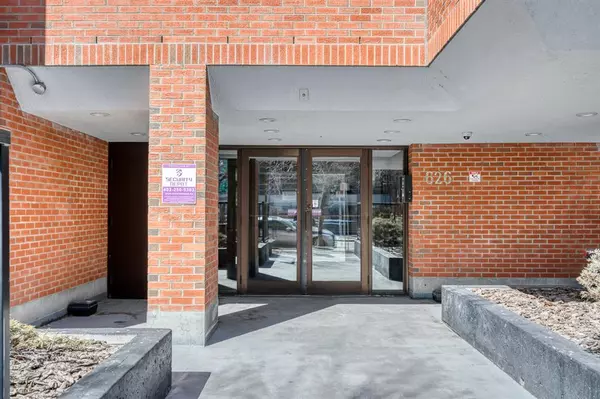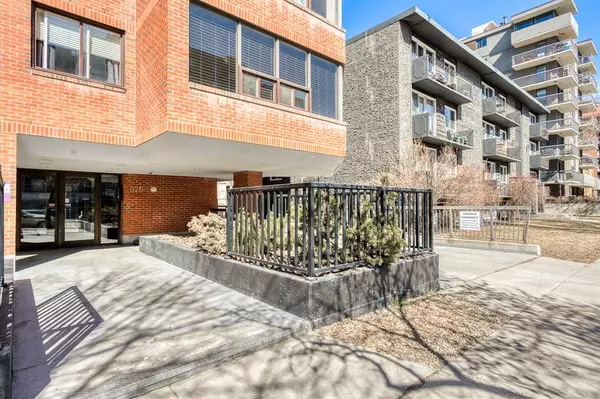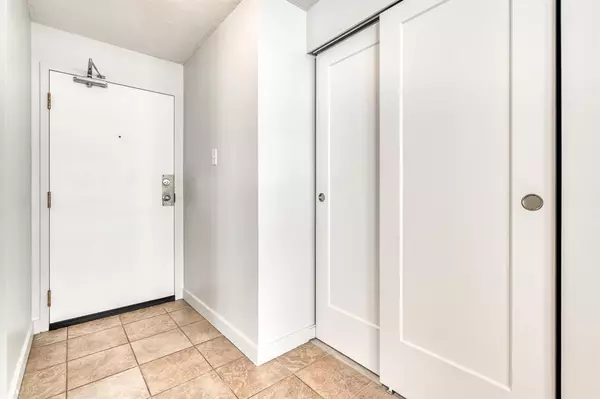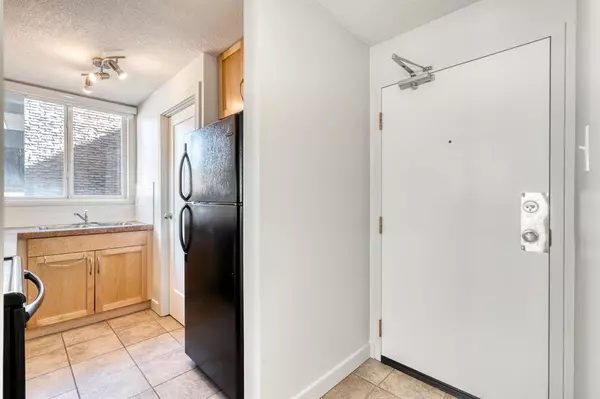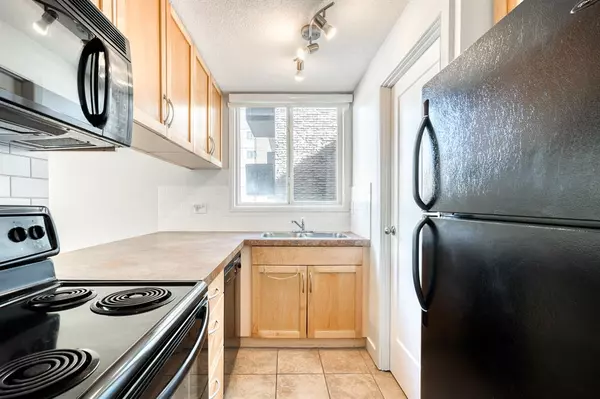$167,000
$169,000
1.2%For more information regarding the value of a property, please contact us for a free consultation.
1 Bed
1 Bath
665 SqFt
SOLD DATE : 06/28/2023
Key Details
Sold Price $167,000
Property Type Condo
Sub Type Apartment
Listing Status Sold
Purchase Type For Sale
Square Footage 665 sqft
Price per Sqft $251
Subdivision Beltline
MLS® Listing ID A2039369
Sold Date 06/28/23
Style High-Rise (5+)
Bedrooms 1
Full Baths 1
Condo Fees $714/mo
Originating Board Calgary
Year Built 1980
Annual Tax Amount $1,043
Tax Year 2022
Property Sub-Type Apartment
Property Description
This freshly painted and renovated one bedroom with office area is located in the heart of trendy 17th Ave, one of Calgary's most livable and walkable neighbourhoods. Upon entry of this unit you will find new sliding closet doors in the foyer and the kitchen just to the right. With plenty of cabinetry and countertop space and all black appliances, this kitchen has a great layout with good natural light and a breakfast bar. The stacked laundry and storage area is located in the corner for easy access. The renovated four piece bathroom is bright and well appointed with beautiful tile flooring, subway tile bath surround, vanity and fixtures. The living and dining room have great natural light, and just tucked around the corner is perfect place for your home office. The bedroom is large compared to newer build's and has room to accommodate larger furniture and the closet doors are brand new. This building also has a rooftop patio that can be enjoyed and shared on those beautiful summer evenings.
Location
Province AB
County Calgary
Area Cal Zone Cc
Zoning CC-MH
Direction S
Interior
Interior Features Breakfast Bar, Elevator, Open Floorplan
Heating Baseboard
Cooling None
Flooring Ceramic Tile, Laminate
Appliance Dishwasher, Electric Oven, Microwave Hood Fan, Refrigerator, Washer/Dryer Stacked, Window Coverings
Laundry In Unit
Exterior
Parking Features Assigned, Stall
Garage Description Assigned, Stall
Community Features Park, Playground, Schools Nearby, Shopping Nearby, Sidewalks, Street Lights, Tennis Court(s)
Amenities Available Roof Deck
Porch Rooftop Patio
Exposure N
Total Parking Spaces 1
Building
Story 7
Architectural Style High-Rise (5+)
Level or Stories Single Level Unit
Structure Type Brick,Concrete
Others
HOA Fee Include Common Area Maintenance,Heat,Insurance,Maintenance Grounds,Parking,Professional Management,Reserve Fund Contributions,Sewer,Snow Removal,Trash,Water
Restrictions Pet Restrictions or Board approval Required,Pets Allowed
Ownership Private
Pets Allowed Restrictions
Read Less Info
Want to know what your home might be worth? Contact us for a FREE valuation!

Our team is ready to help you sell your home for the highest possible price ASAP
"My job is to find and attract mastery-based agents to the office, protect the culture, and make sure everyone is happy! "


