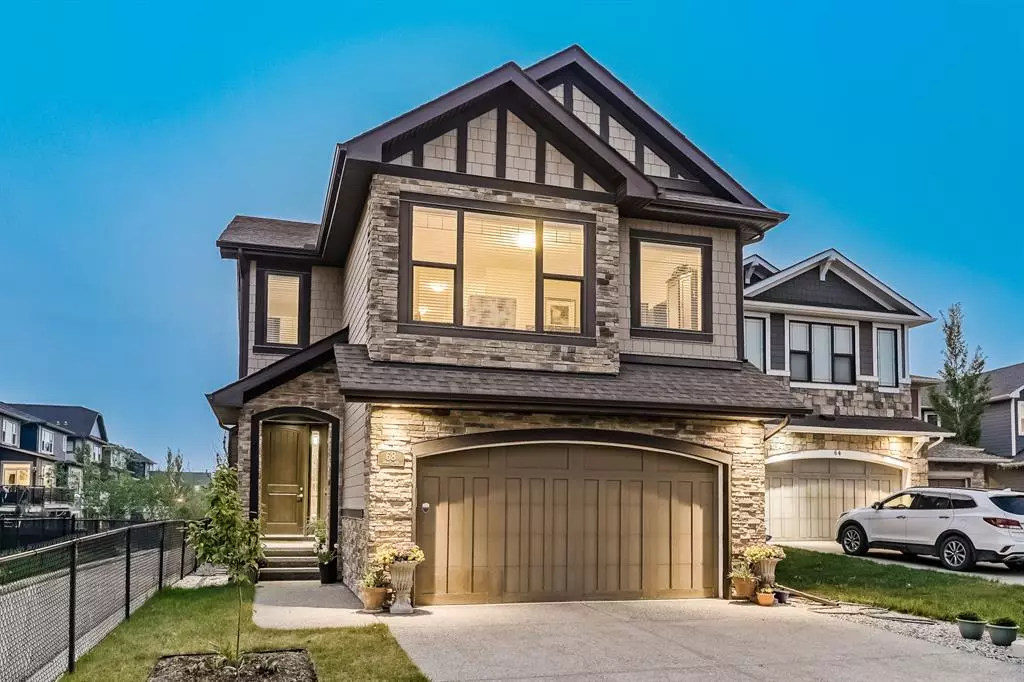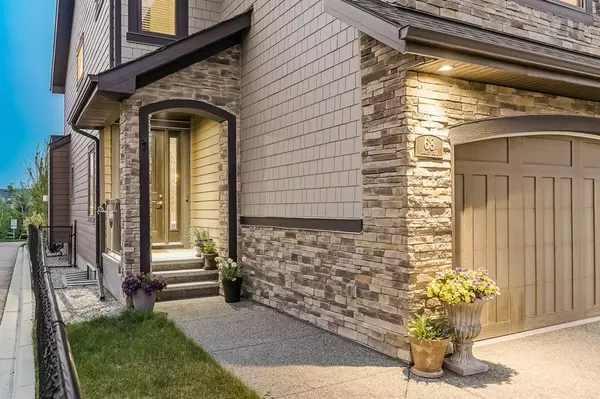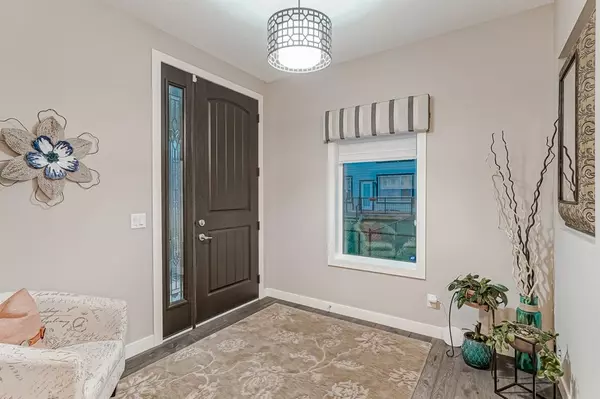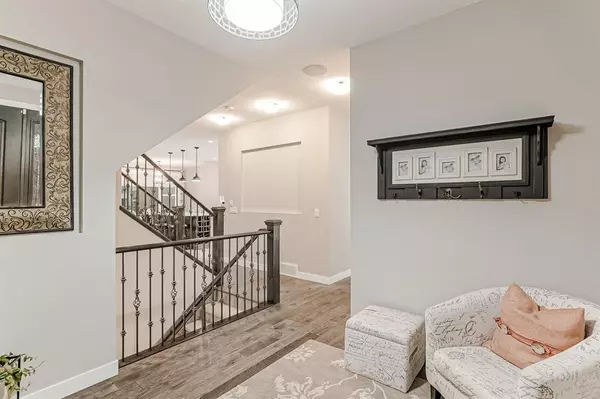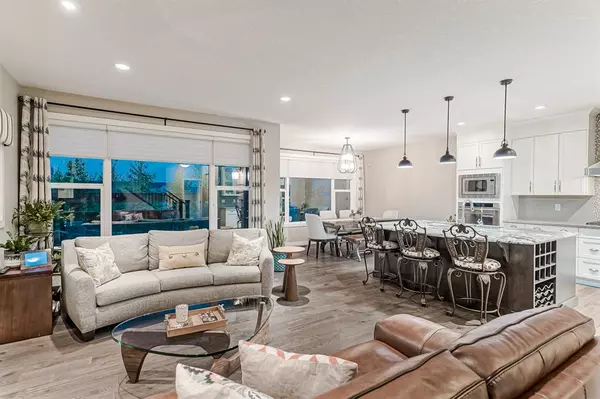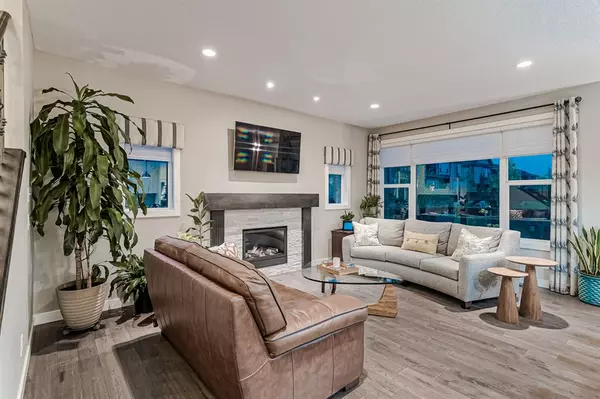$847,500
$875,000
3.1%For more information regarding the value of a property, please contact us for a free consultation.
4 Beds
4 Baths
2,403 SqFt
SOLD DATE : 06/28/2023
Key Details
Sold Price $847,500
Property Type Single Family Home
Sub Type Detached
Listing Status Sold
Purchase Type For Sale
Square Footage 2,403 sqft
Price per Sqft $352
Subdivision Legacy
MLS® Listing ID A2050581
Sold Date 06/28/23
Style 2 Storey
Bedrooms 4
Full Baths 3
Half Baths 1
HOA Fees $5/ann
HOA Y/N 1
Originating Board Calgary
Year Built 2015
Annual Tax Amount $4,649
Tax Year 2023
Lot Size 4,284 Sqft
Acres 0.1
Property Sub-Type Detached
Property Description
Welcome to this stunning, highly upgraded home built in 2015, offering an impressive total of 3,392 square feet of developed living space, including the basement. From the moment you arrive, the appealing exterior catches your eye with its mixture of James Hardie Board siding and stone, accentuated by upgraded window details featuring rich brown frames. As you step onto the exposed aggregate driveway and walkway, you'll notice the attention to detail, like the eight-foot door next to the ornate glass insert and the epoxy coating on the front door landing (also on the garage floor). The spacious and illuminated front foyer welcomes you with its grandeur. Elegance continues with hardwood flooring throughout most of the main floor and ultra-wide windows in the living room, nook, and bonus room. Prepare to be impressed by the extensively upgraded kitchen, boasting floor-to-ceiling finished shaker cabinetry in two tones with soft close drawers & cabinets (also in all bathrooms). The prestigious kitchen island showcases premium curved and beveled granite atop quality millwork, creating a focal point worthy of admiration. The kitchen also offers a high-end appliance package, including a Miele dishwasher, a Samsung four-panel refrigerator, a Miele built-in gas cooktop, and a built-in oven and microwave. Clever storage solutions are eye-catching, with enhanced titanium shelving in the walk-through pantry & all bedroom & broom closets. In addition, the mudroom features locker-style built-in storage with coat hooks & another closet with two extra rows of shoe racks. If you work from home, the pocket office, with its built-in features, provides a functional & organized workspace. Upstairs, an extra-wide hallway separates three bedrooms, two full bathrooms, a laundry room, & a bonus room with a step-down for extra ceiling height. The primary bedroom is a peaceful retreat with its large picture window overlooking the landscaped backyard & park. Pamper yourself in the five-piece ensuite bathroom with double vanity, granite countertops, a separate soaker tub, and a spacious walk-in shower with tile & stone walls. Note the ceiling-height vanity mirrors with light fixture cutouts & sandblasted edges for a luxurious look. Additional features of this beautiful home include upgraded lighting, an open railing with beveled wood & iron spindles, a Sonos-controlled three-zone built-in speaker system, and Hunter-Douglas Silhouette blinds on the main floor. The basement, with luxury vinyl flooring, has a tile-surrounded gas fireplace in the spacious living area, a full bathroom, and an additional bedroom. Step outside into the backyard oasis, featuring a deck with glass railings & a handsomely stained pergola above a brickwork sitting area - perfect for enjoying the outdoors & entertaining guests. This home also comes with a premium Kinetico water system, providing excellent drinking water & smooth, soft water to pamper your skin while increasing the longevity of your water-fed appliances.
Location
Province AB
County Calgary
Area Cal Zone S
Zoning R-1
Direction S
Rooms
Other Rooms 1
Basement Finished, Full
Interior
Interior Features Bookcases, Breakfast Bar, Built-in Features, Closet Organizers, Double Vanity, Granite Counters, High Ceilings, Kitchen Island, No Animal Home, No Smoking Home, Open Floorplan, Pantry, Soaking Tub, Stone Counters, Storage, Vinyl Windows, Walk-In Closet(s), Wired for Sound
Heating Forced Air
Cooling None
Flooring Carpet, Hardwood, Tile
Fireplaces Number 2
Fireplaces Type Gas
Appliance Built-In Oven, Dishwasher, Dryer, Garage Control(s), Gas Cooktop, Range Hood, Refrigerator, Washer, Window Coverings
Laundry Laundry Room, Sink, Upper Level
Exterior
Parking Features Aggregate, Double Garage Attached, See Remarks
Garage Spaces 2.0
Garage Description Aggregate, Double Garage Attached, See Remarks
Fence Fenced
Community Features Park, Playground, Schools Nearby, Shopping Nearby, Sidewalks, Street Lights
Amenities Available None
Roof Type Asphalt
Porch Deck, Pergola
Lot Frontage 34.09
Total Parking Spaces 4
Building
Lot Description Back Yard, Backs on to Park/Green Space, Low Maintenance Landscape, No Neighbours Behind, Landscaped, Street Lighting, Treed
Foundation Poured Concrete
Architectural Style 2 Storey
Level or Stories Two
Structure Type Cement Fiber Board,Concrete,Wood Frame
Others
Restrictions None Known
Tax ID 83007734
Ownership Private
Read Less Info
Want to know what your home might be worth? Contact us for a FREE valuation!

Our team is ready to help you sell your home for the highest possible price ASAP
"My job is to find and attract mastery-based agents to the office, protect the culture, and make sure everyone is happy! "


