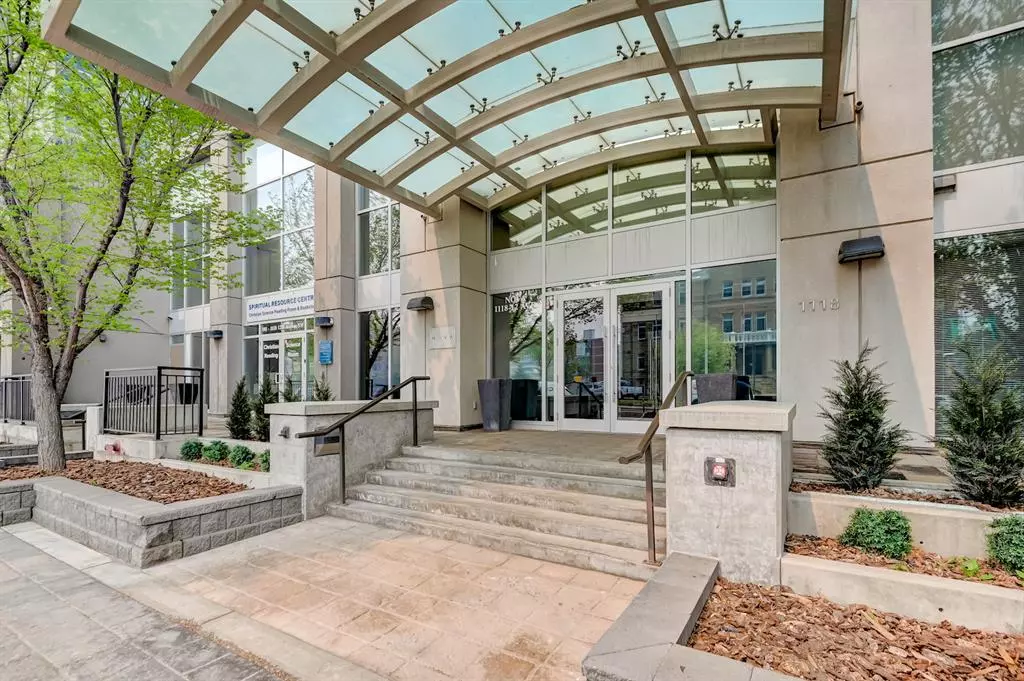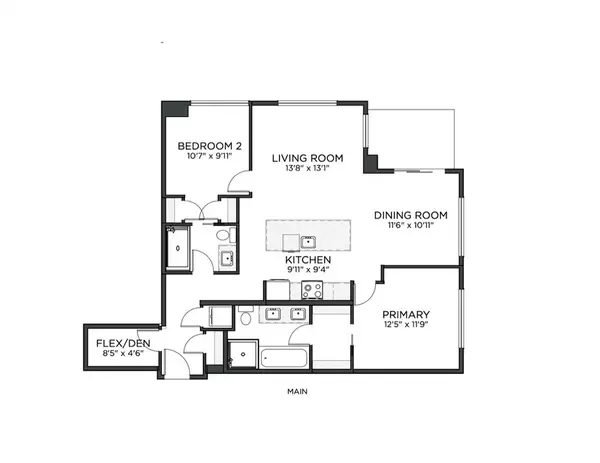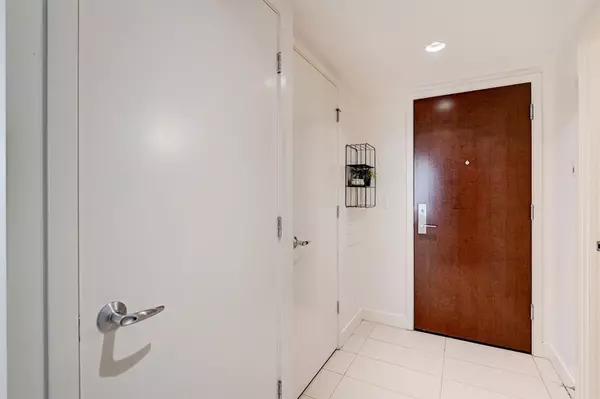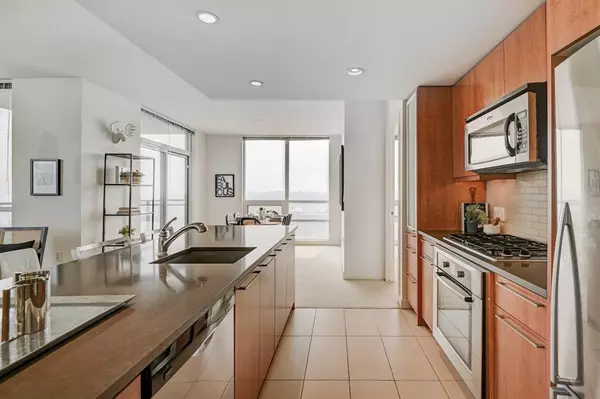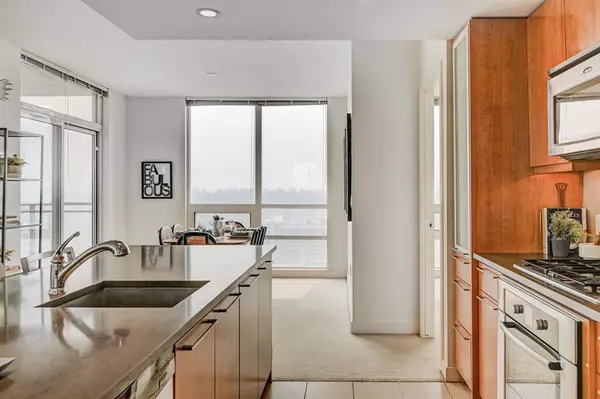$450,000
$479,000
6.1%For more information regarding the value of a property, please contact us for a free consultation.
2 Beds
2 Baths
1,027 SqFt
SOLD DATE : 06/28/2023
Key Details
Sold Price $450,000
Property Type Condo
Sub Type Apartment
Listing Status Sold
Purchase Type For Sale
Square Footage 1,027 sqft
Price per Sqft $438
Subdivision Beltline
MLS® Listing ID A2050016
Sold Date 06/28/23
Style High-Rise (5+)
Bedrooms 2
Full Baths 2
Condo Fees $783/mo
Originating Board Calgary
Year Built 2008
Annual Tax Amount $2,506
Tax Year 2022
Property Sub-Type Apartment
Property Description
Welcome to your new home, this condo is where luxury and comfort meet in the heart of the city. This stunning home boasts breathtaking views from its double-glazed, floor to ceiling windows; they let in an abundance of natural light, making your living space bright, inviting and comfortable with individually controlled heating and air conditioning system. The east offers a city view and to the west, amazing mountain views. As you step inside you'll immediately appreciate the thoughtfully designed layout boasting 2-bedrooms both with en-suites and a flexible den space. The 9-foot ceilings enhance the sense of space and openness. The oversized balcony offers the perfect spot to take in the open views and enjoy some fresh air. Top-of-the-line gourmet stainless steel appliances from renowned brands like Bosch and Fisher & Paykel, including a gas cooktop that will delight any home cook. The luxury imported quartz countertops are both functional and elegant, provide ample space to prepare your meals and entertain guests. After a long day, retreat to your spacious bedroom with an oversized bathroom and slip into your soaker tub, the perfect way to relax and unwind. A frame-less glass shower stall and dual sinks make this space both spacious and functional. A heated underground secure parking space and storage locker provide convenience and peace of mind. At NOVA you get state-of-the-art community living where every detail has been thoughtfully designed to cater to your every need. Whether you're seeking relaxation or a place to entertain guests, you can have it all here. Stay in shape and achieve your fitness goals at the fully-equipped fitness centre. After your workout, unwind in the spa/lounge area complete with steam rooms, shower and private change room. The lounge features a beautiful wet bar, perfect for hosting happy hour, and a cozy fireplace to warm up by during the colder months. Play a friendly game of pool with your guests or simply sit back in comfortable seating that accommodates small or large gatherings. Two fully furnished guest suites will make your visitors feel right at home giving them a little private space while still being close to you plus they can park in one of many visitor parking stalls. Shopping and schools are nearby and everything you need is just a stone's throw away. NOVA has a very healthy reserve fund and also offers concierge service and full time security. Pets are permitted with condo board approval. Come experience the epitome of luxury living at NOVA.
Location
Province AB
County Calgary
Area Cal Zone Cc
Zoning CC-X
Direction S
Rooms
Other Rooms 1
Interior
Interior Features Bar, Quartz Counters, Stone Counters, Walk-In Closet(s)
Heating Fan Coil
Cooling Central Air
Flooring Carpet, Ceramic Tile
Appliance Built-In Oven, Dishwasher, Gas Cooktop, Microwave Hood Fan, Refrigerator, Washer/Dryer
Laundry In Unit
Exterior
Parking Features Parkade, Underground
Garage Description Parkade, Underground
Community Features Park, Playground, Schools Nearby, Shopping Nearby, Sidewalks, Street Lights, Walking/Bike Paths
Amenities Available Party Room, Recreation Facilities, Recreation Room, Secured Parking, Spa/Hot Tub, Visitor Parking
Porch Balcony(s), Deck, Patio
Exposure E,S,SE
Total Parking Spaces 1
Building
Story 27
Architectural Style High-Rise (5+)
Level or Stories Single Level Unit
Structure Type Concrete
Others
HOA Fee Include Caretaker,Common Area Maintenance,Gas,Heat,Insurance,Maintenance Grounds,Parking,Professional Management,Reserve Fund Contributions,Security,Sewer,Snow Removal
Restrictions Easement Registered On Title,Restrictive Covenant
Tax ID 76840442
Ownership Private
Pets Allowed Restrictions, Yes
Read Less Info
Want to know what your home might be worth? Contact us for a FREE valuation!

Our team is ready to help you sell your home for the highest possible price ASAP
"My job is to find and attract mastery-based agents to the office, protect the culture, and make sure everyone is happy! "


