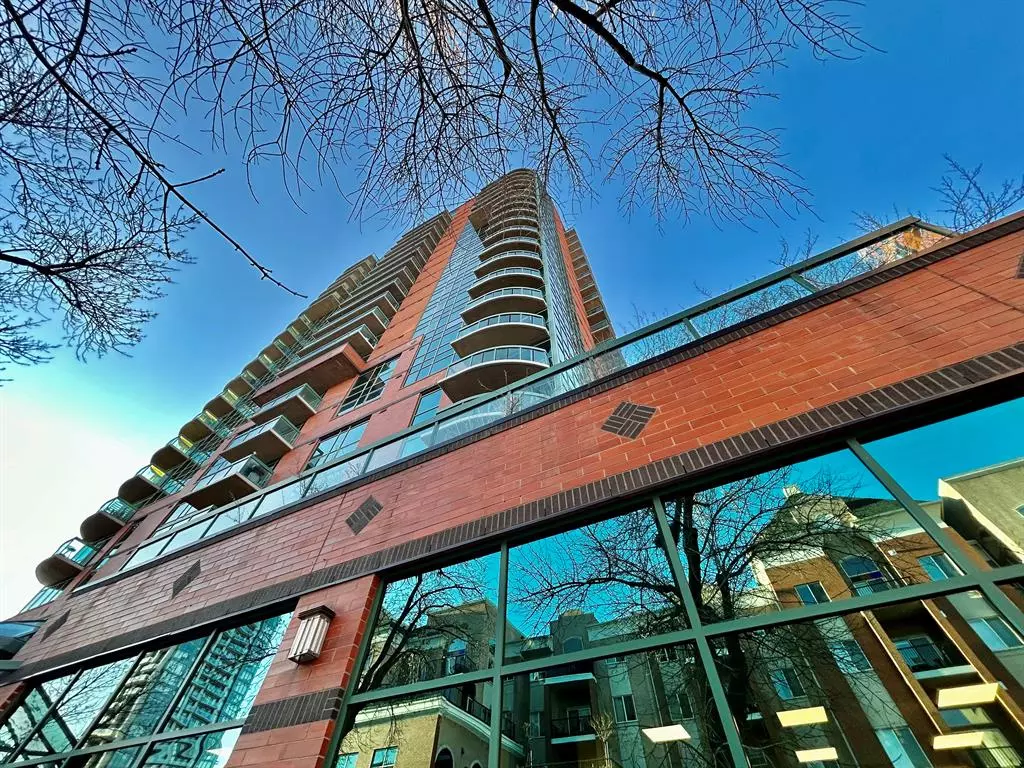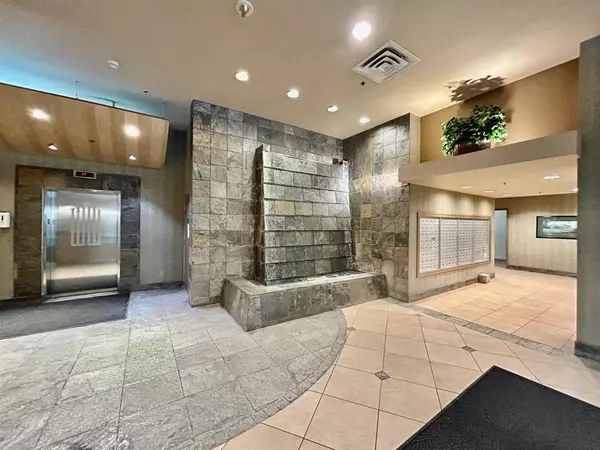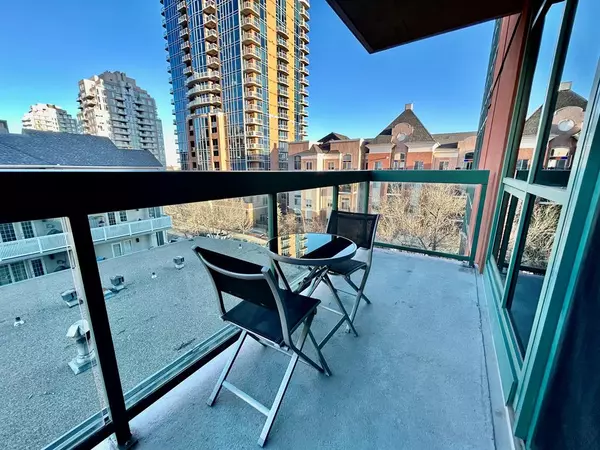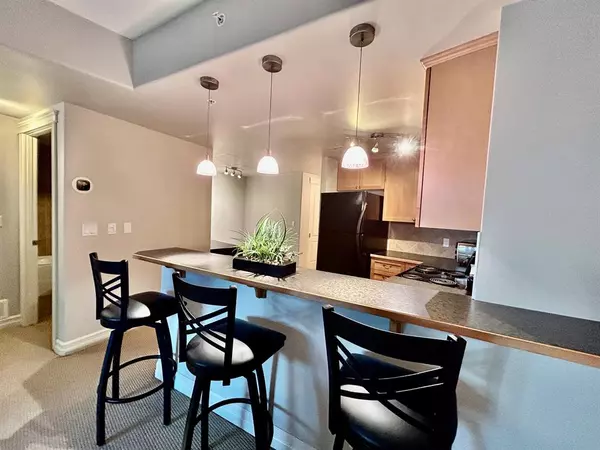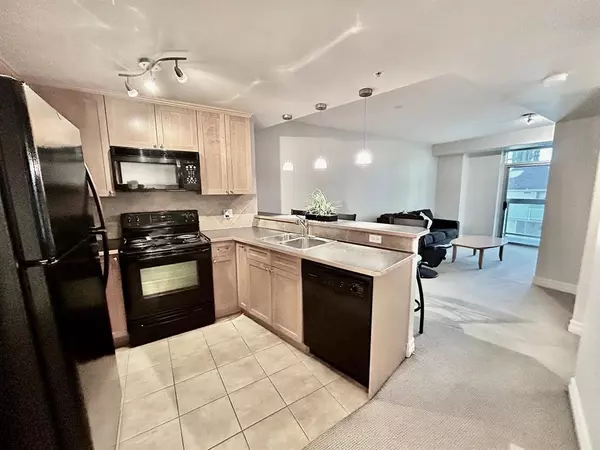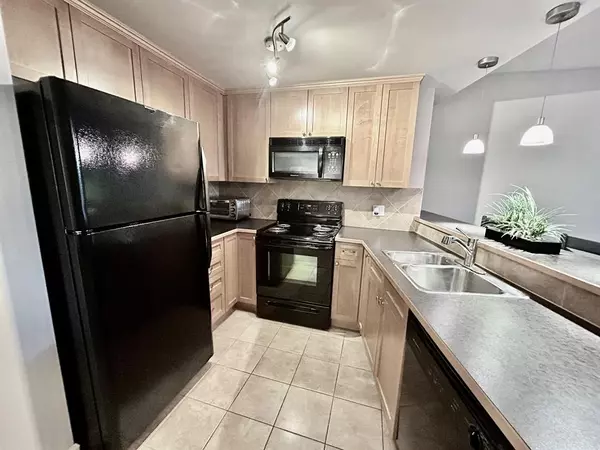$271,000
$275,000
1.5%For more information regarding the value of a property, please contact us for a free consultation.
1 Bed
1 Bath
665 SqFt
SOLD DATE : 06/28/2023
Key Details
Sold Price $271,000
Property Type Condo
Sub Type Apartment
Listing Status Sold
Purchase Type For Sale
Square Footage 665 sqft
Price per Sqft $407
Subdivision Beltline
MLS® Listing ID A2041396
Sold Date 06/28/23
Style High-Rise (5+)
Bedrooms 1
Full Baths 1
Condo Fees $503/mo
Originating Board Calgary
Year Built 2004
Annual Tax Amount $1,369
Tax Year 2022
Property Sub-Type Apartment
Property Description
Emerald Stone, one of the Beltlines premier condominium residences. This unit features a bright and spacious open floor-plan with almost 700 square feet of well designed space. Boasting 9FT ceilings, concrete construction and floor to ceiling windows this is the best one bedroom and den plan. An open Kitchen plan with breakfast bar. Separate Dining room, and spacious Living Room which opens up to an East and West Facing balcony, with lovely views of downtown and the sunrises. The large den area, can also double as a guest area. The Primary Bedroom is large, with ample closet space. A full main bath and en-suite laundry. An excellent quite East location in the building, which also includes central A/C. Freshly painted, and professionally cleaned. All furniture included and available for immediate possession. Can make an excellent furnished rental as well as the perfect first home. Situated on an amazing avenue, just steps to all downtown amenities, restaurants, cafe's, parks, shops, and the core. The building features on site management/concierge, a full fitness centre, party room, and an excellent building profile.
Location
Province AB
County Calgary
Area Cal Zone Cc
Zoning CC-COR
Direction E
Interior
Interior Features Breakfast Bar, No Animal Home, No Smoking Home, Open Floorplan
Heating Fan Coil
Cooling Central Air
Flooring Carpet, Tile
Fireplaces Number 1
Fireplaces Type Gas
Appliance Dishwasher, Microwave Hood Fan, Range, Washer/Dryer, Window Coverings
Laundry In Unit
Exterior
Parking Features Carport
Garage Description Carport
Community Features Park, Shopping Nearby, Sidewalks, Street Lights
Amenities Available Clubhouse, Elevator(s), Fitness Center, Parking, Party Room, Recreation Room
Roof Type Metal
Porch Balcony(s)
Exposure E
Total Parking Spaces 1
Building
Story 23
Architectural Style High-Rise (5+)
Level or Stories Single Level Unit
Structure Type Concrete
Others
HOA Fee Include Amenities of HOA/Condo,Caretaker,Common Area Maintenance,Maintenance Grounds,Professional Management,Reserve Fund Contributions,Security,Sewer,Snow Removal,Trash
Restrictions Pet Restrictions or Board approval Required
Ownership Private
Pets Allowed Restrictions
Read Less Info
Want to know what your home might be worth? Contact us for a FREE valuation!

Our team is ready to help you sell your home for the highest possible price ASAP
"My job is to find and attract mastery-based agents to the office, protect the culture, and make sure everyone is happy! "


