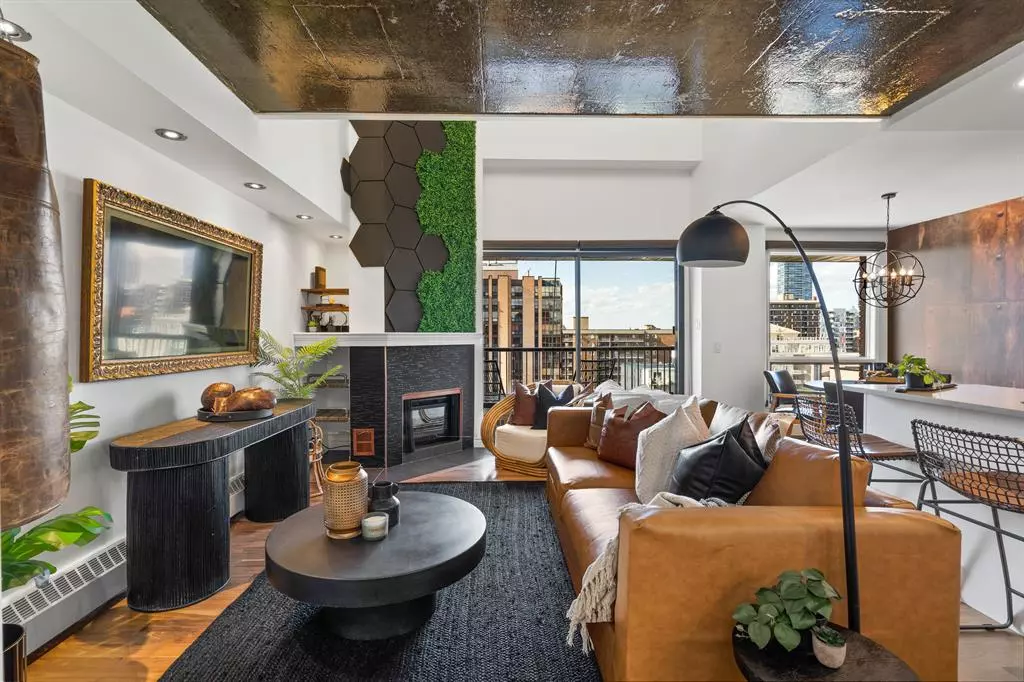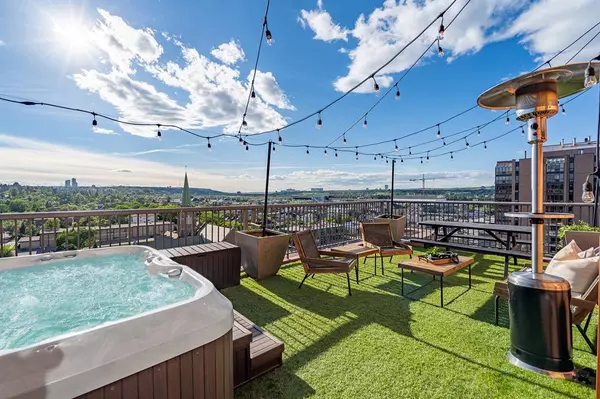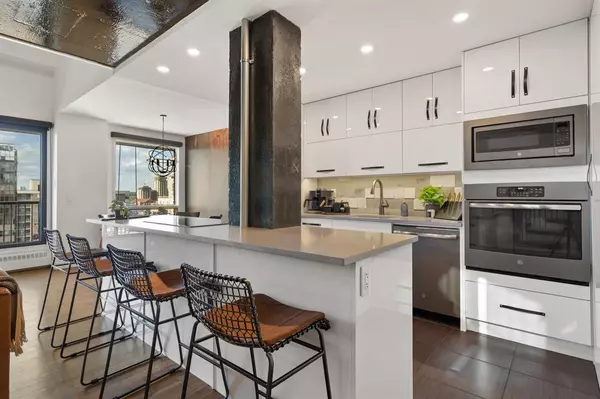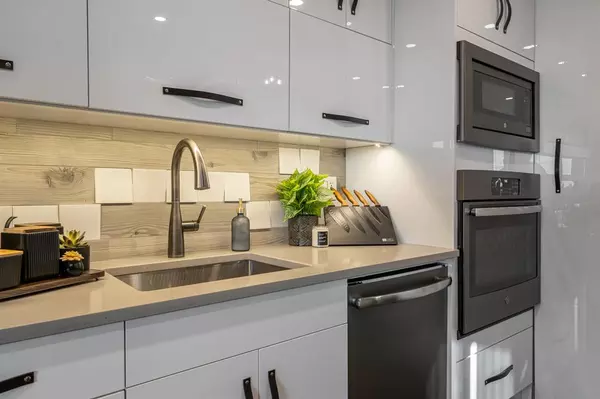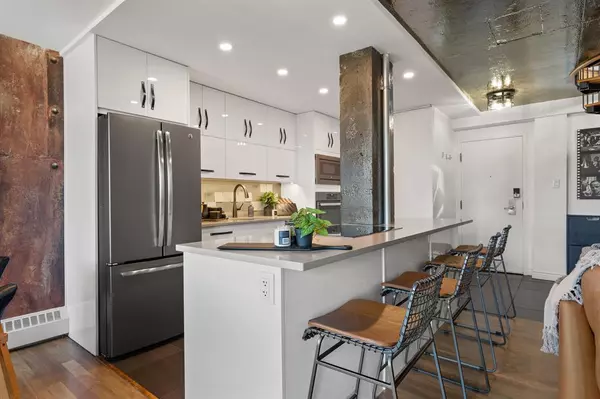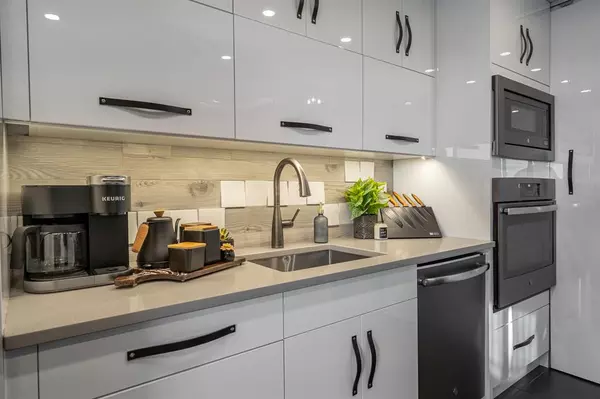$525,000
$525,000
For more information regarding the value of a property, please contact us for a free consultation.
2 Beds
1 Bath
1,242 SqFt
SOLD DATE : 06/29/2023
Key Details
Sold Price $525,000
Property Type Condo
Sub Type Apartment
Listing Status Sold
Purchase Type For Sale
Square Footage 1,242 sqft
Price per Sqft $422
Subdivision Beltline
MLS® Listing ID A2050502
Sold Date 06/29/23
Style Penthouse
Bedrooms 2
Full Baths 1
Condo Fees $860/mo
Originating Board Calgary
Year Built 1979
Annual Tax Amount $2,952
Tax Year 2022
Property Description
STUNNING Penthouse with HOT TUB, ROOFTOP PATIO, AMAZING VIEWS! Occupying both the 9th & 10th floor, this penthouse features a sleek industrial design with quality modern finishings throughout. The renovated kitchen boasts black stainless steel appliances, an island with seating for 4 and tons of cabinets. Spacious primary bedroom on the main floor with an adjacent 5 piece retreat features a deep, air jet soaker tub, walk-in shower with bench, body spray and steam room. FANTASTIC 2 storey living room with natural gas fireplace and spiral staircase to the upper level which offers a 2nd bedroom, bar and lounge space. 300+ sq foot rooftop patio offers wonderful views of West Calgary and skyline views. Perfect for winding down at the end of the day!
Location
Province AB
County Calgary
Area Cal Zone Cc
Zoning CC-MH
Direction S
Rooms
Other Rooms 1
Interior
Interior Features Bar, Built-in Features, Kitchen Island, No Animal Home, No Smoking Home, Open Floorplan, Primary Downstairs, See Remarks, Steam Room
Heating Baseboard, Hot Water, Natural Gas
Cooling None
Flooring Carpet, Ceramic Tile, Laminate
Fireplaces Number 1
Fireplaces Type Gas, Living Room
Appliance Bar Fridge, Built-In Oven, Convection Oven, Dishwasher, Electric Stove, Microwave, Washer/Dryer Stacked, Window Coverings
Laundry Main Level
Exterior
Parking Features Covered, Heated Garage, Oversized, Parkade, Secured, Stall, Underground
Garage Description Covered, Heated Garage, Oversized, Parkade, Secured, Stall, Underground
Community Features Park, Playground, Pool, Schools Nearby, Shopping Nearby, Sidewalks, Street Lights, Tennis Court(s)
Amenities Available Elevator(s), Parking, Party Room, Roof Deck, Secured Parking, Visitor Parking
Roof Type Tar/Gravel
Porch Deck, Patio
Exposure W
Total Parking Spaces 1
Building
Story 10
Architectural Style Penthouse
Level or Stories Multi Level Unit
Structure Type Brick,Concrete,Metal Siding
Others
HOA Fee Include Amenities of HOA/Condo,Common Area Maintenance,Gas,Heat,Insurance,Interior Maintenance,Parking,Professional Management,Reserve Fund Contributions,Sewer,Snow Removal,Trash,Water
Restrictions None Known
Ownership Private
Pets Allowed Restrictions
Read Less Info
Want to know what your home might be worth? Contact us for a FREE valuation!

Our team is ready to help you sell your home for the highest possible price ASAP
"My job is to find and attract mastery-based agents to the office, protect the culture, and make sure everyone is happy! "


