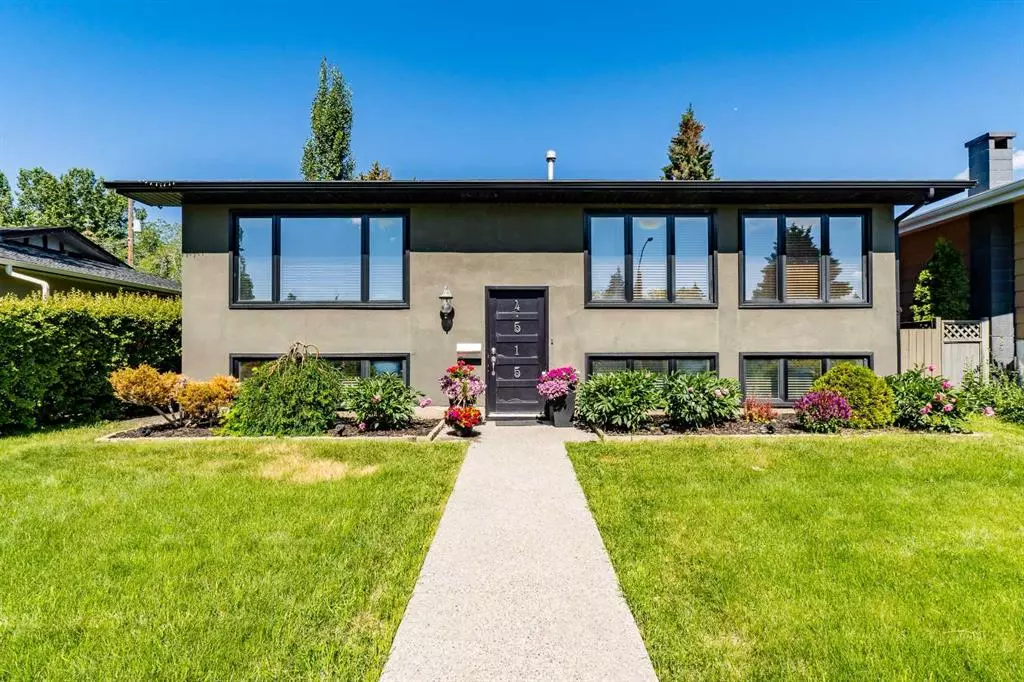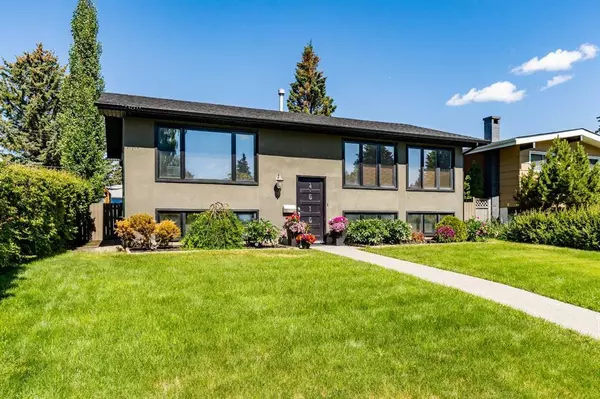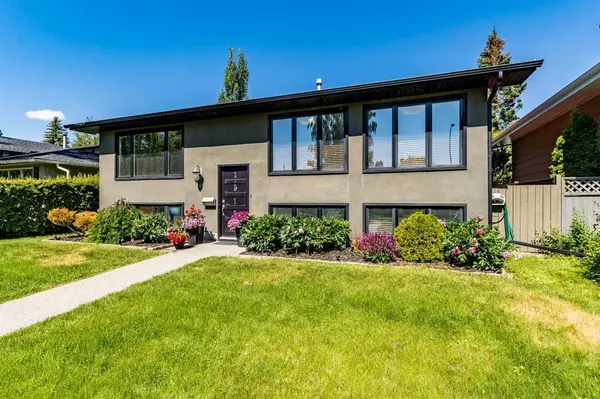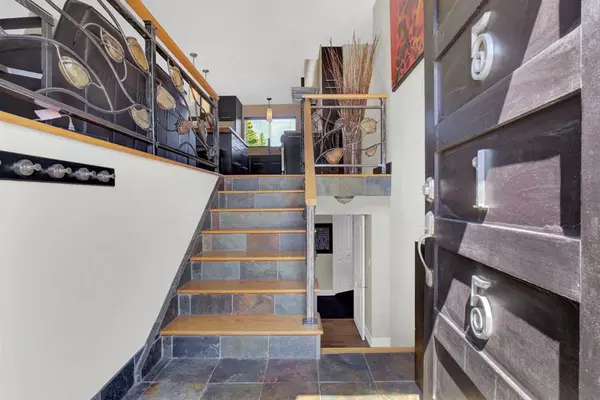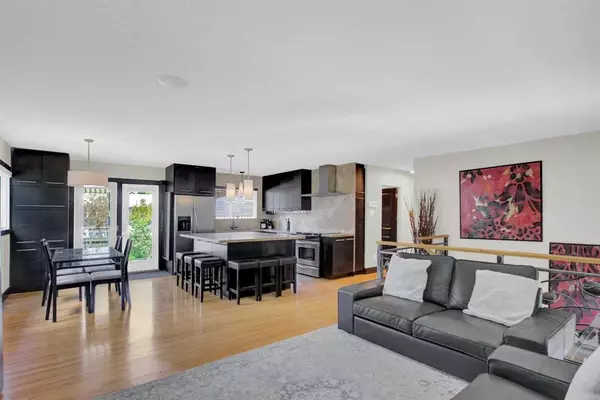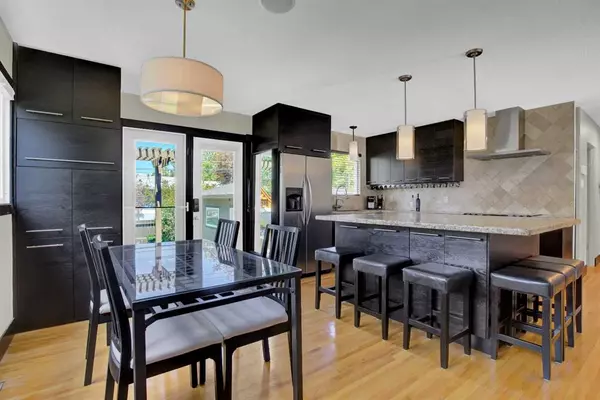$700,000
$679,900
3.0%For more information regarding the value of a property, please contact us for a free consultation.
4 Beds
2 Baths
1,021 SqFt
SOLD DATE : 06/29/2023
Key Details
Sold Price $700,000
Property Type Single Family Home
Sub Type Detached
Listing Status Sold
Purchase Type For Sale
Square Footage 1,021 sqft
Price per Sqft $685
Subdivision Brentwood
MLS® Listing ID A2060652
Sold Date 06/29/23
Style Bi-Level
Bedrooms 4
Full Baths 2
Originating Board Calgary
Year Built 1963
Annual Tax Amount $4,836
Tax Year 2023
Lot Size 5,102 Sqft
Acres 0.12
Property Description
A lovely solid upgraded home, a good example of a home that has been consistently maintained and upgraded over several years while it has thrived in Brentwood, the "Anne of Green Gables" version of a Brentwood home! A Double Detached garage, Batu-Mahogany Hardwood Deck, newer washer/dryer added by the current owner. Previous owner had installed Newer furnace, hot water tank., R50 Attic insulation, Roof shingles, latex stucco, fencing, and windows replacements. Located on a quiet tree lined street, close to schools from kindergarten to University level. Priced competitively, so you can get it and make it all yours!
Location
Province AB
County Calgary
Area Cal Zone Nw
Zoning R-C1
Direction SE
Rooms
Basement Finished, Full
Interior
Interior Features Granite Counters, Walk-In Closet(s)
Heating Forced Air, Natural Gas
Cooling None
Flooring Ceramic Tile, Hardwood
Appliance Bar Fridge, Dishwasher, Dryer, Electric Stove, Freezer, Garage Control(s), Range Hood, Refrigerator, Washer, Window Coverings
Laundry In Basement
Exterior
Parking Features Double Garage Detached
Garage Spaces 2.0
Garage Description Double Garage Detached
Fence Partial
Community Features Schools Nearby, Shopping Nearby
Roof Type Asphalt Shingle
Porch Deck
Lot Frontage 50.86
Total Parking Spaces 2
Building
Lot Description Back Lane, Landscaped, Rectangular Lot
Foundation Poured Concrete
Architectural Style Bi-Level
Level or Stories Bi-Level
Structure Type Stucco,Wood Frame
Others
Restrictions None Known
Tax ID 82708597
Ownership Private
Read Less Info
Want to know what your home might be worth? Contact us for a FREE valuation!

Our team is ready to help you sell your home for the highest possible price ASAP
"My job is to find and attract mastery-based agents to the office, protect the culture, and make sure everyone is happy! "


