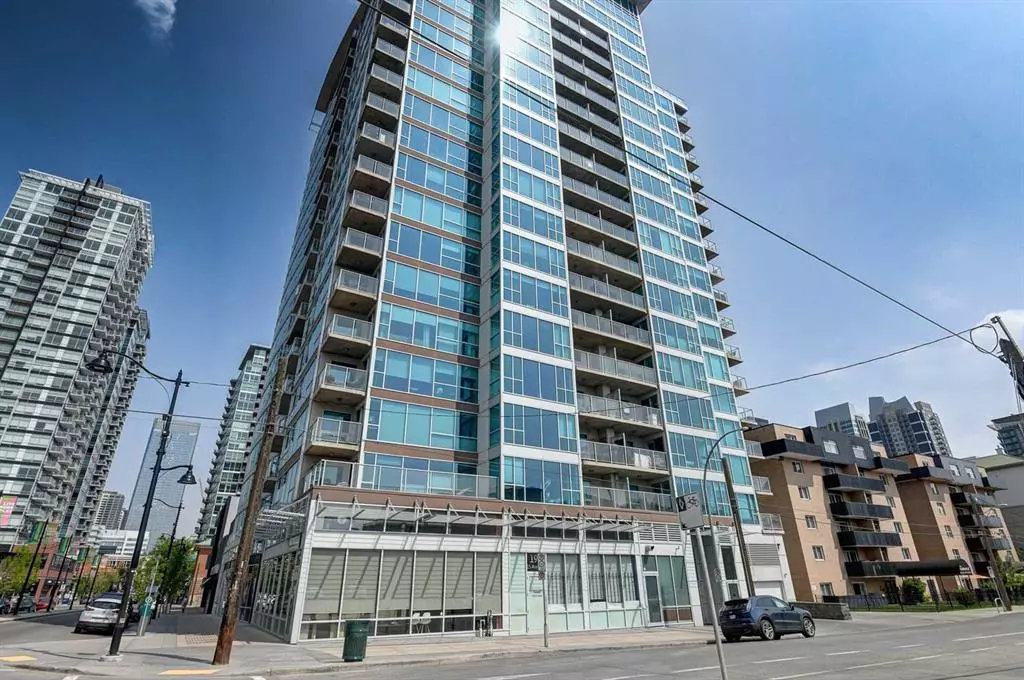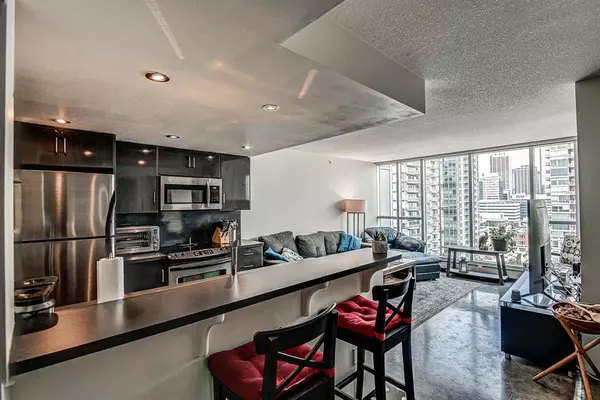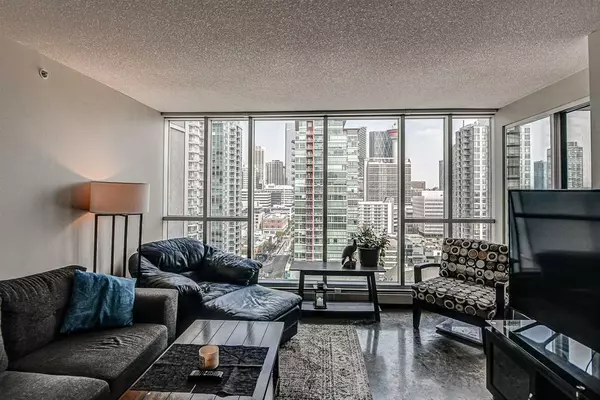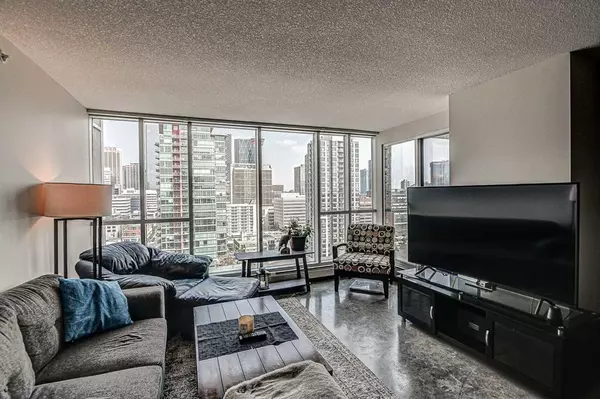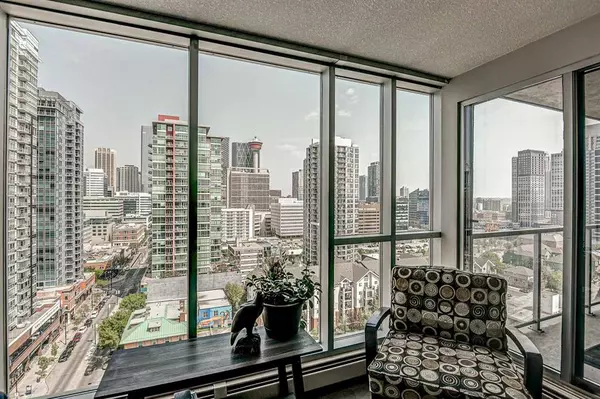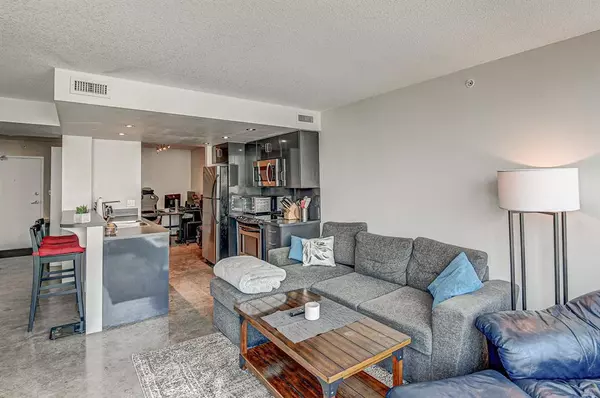$333,000
$339,000
1.8%For more information regarding the value of a property, please contact us for a free consultation.
1 Bed
1 Bath
783 SqFt
SOLD DATE : 06/29/2023
Key Details
Sold Price $333,000
Property Type Condo
Sub Type Apartment
Listing Status Sold
Purchase Type For Sale
Square Footage 783 sqft
Price per Sqft $425
Subdivision Beltline
MLS® Listing ID A2051025
Sold Date 06/29/23
Style Apartment
Bedrooms 1
Full Baths 1
Condo Fees $519/mo
Originating Board Calgary
Year Built 2006
Annual Tax Amount $1,905
Tax Year 2022
Property Sub-Type Apartment
Property Description
Enjoy stunning downtown views through floor to ceiling windows from this trendy,17th floor apartment, walking distance to restaurants, shops, gyms, parks and all Calgary's nightlife. 783 sq ft in this 1 bedroom and den. Great open floor plan . On entry, the functional flex area makes for a great office or dining room, while the open concept kitchen flows through to the living room enjoying an amazing view beyond. Polished concrete floors combined with the grey cabinetry , stainless steel appliances and quartz counters create the perfect canvas for you to add your personal style. The Master is well appointed with a walk through closet & door to the 4 PC Bath. The in suite laundry and storage room are added convenience. Secure underground parking and communal patios on the 2nd and 20th floors make this an amazing place to call home!
Location
Province AB
County Calgary
Area Cal Zone Cc
Zoning CC-COR
Direction S
Interior
Interior Features Breakfast Bar, No Animal Home, No Smoking Home, Storage
Heating In Floor
Cooling None
Flooring Concrete
Appliance Dishwasher, Dryer, Electric Range, Garage Control(s), Microwave Hood Fan, Washer, Window Coverings
Laundry In Unit
Exterior
Parking Features Off Street, Parkade, Underground
Garage Spaces 1.0
Garage Description Off Street, Parkade, Underground
Community Features Park, Playground, Shopping Nearby
Amenities Available Other
Porch Balcony(s)
Exposure N
Total Parking Spaces 1
Building
Story 20
Architectural Style Apartment
Level or Stories Single Level Unit
Structure Type See Remarks
Others
HOA Fee Include Common Area Maintenance,Heat,Insurance,Interior Maintenance,Parking,Professional Management,Reserve Fund Contributions,Sewer,Trash,Water
Restrictions Board Approval
Ownership Private
Pets Allowed Restrictions
Read Less Info
Want to know what your home might be worth? Contact us for a FREE valuation!

Our team is ready to help you sell your home for the highest possible price ASAP
"My job is to find and attract mastery-based agents to the office, protect the culture, and make sure everyone is happy! "


