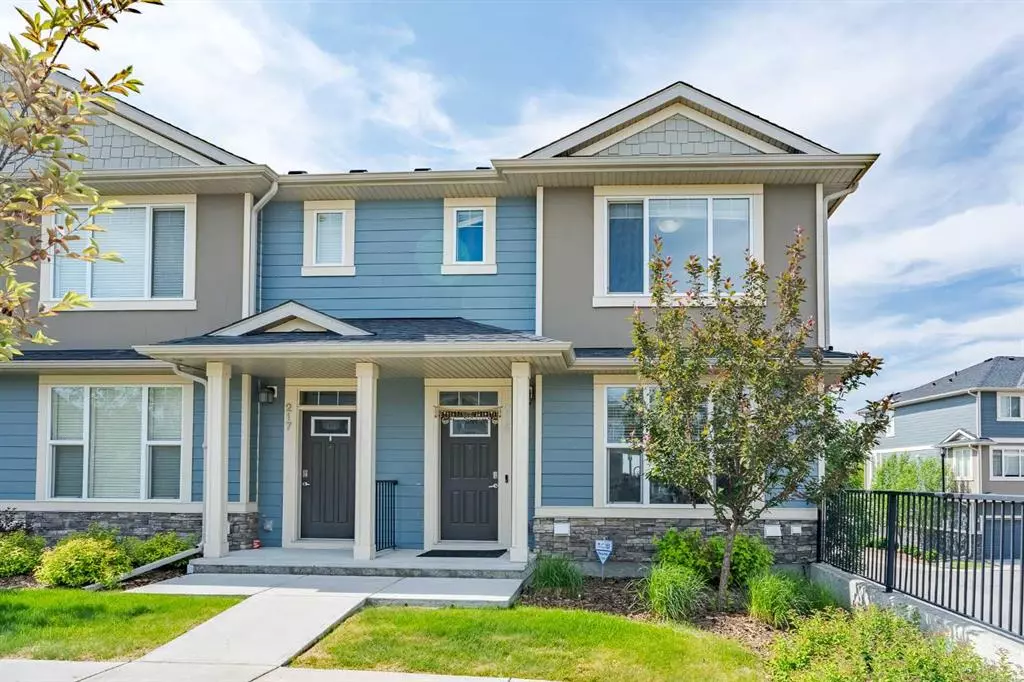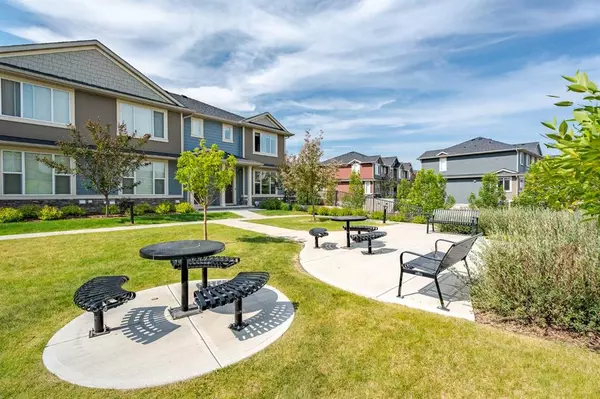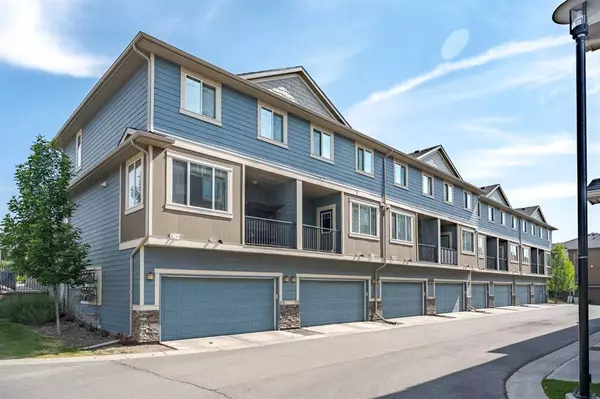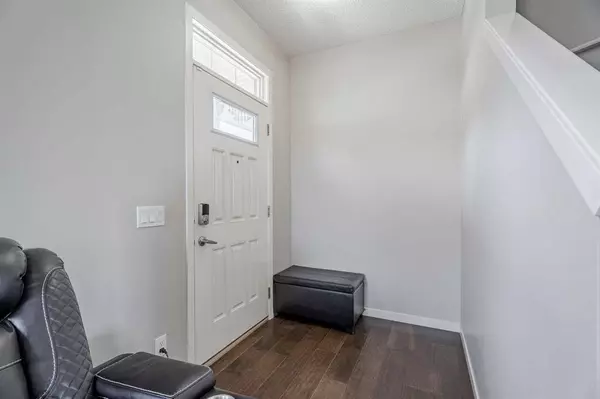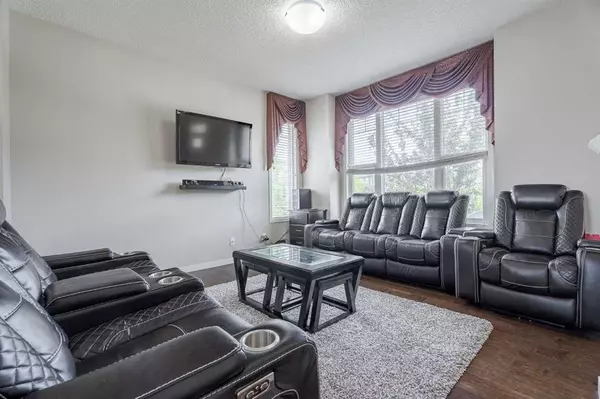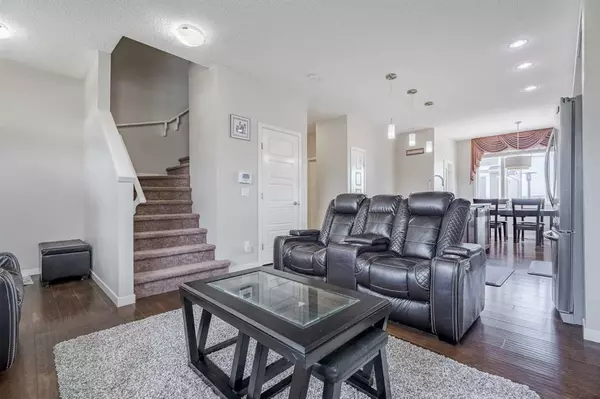$430,000
$399,900
7.5%For more information regarding the value of a property, please contact us for a free consultation.
2 Beds
3 Baths
1,218 SqFt
SOLD DATE : 06/29/2023
Key Details
Sold Price $430,000
Property Type Townhouse
Sub Type Row/Townhouse
Listing Status Sold
Purchase Type For Sale
Square Footage 1,218 sqft
Price per Sqft $353
Subdivision Panorama Hills
MLS® Listing ID A2057640
Sold Date 06/29/23
Style 2 Storey
Bedrooms 2
Full Baths 2
Half Baths 1
Condo Fees $289
HOA Fees $16/ann
HOA Y/N 1
Originating Board Calgary
Year Built 2014
Annual Tax Amount $2,438
Tax Year 2023
Property Description
CORNER UNIT | DOUBLE ATTACHED GARAGE | 2 MASTER BEDROOMS | FACING GREEN SPACE
Welcome to this stunning townhome located in the desirable Panorama Hills neighbourhood of North Calgary. With easy access to Stoney Trail and the convenience of a new high school being built just 5 minutes away (North Calgary High School), this property offers the perfect blend of location and tranquility. Situated as a corner unit with only one common wall, privacy and quietude are guaranteed. Boasting a total of 2 bedrooms and 2.5 baths, this townhome is thoughtfully designed with comfort and functionality in mind. Each bedroom features its own ensuite bathroom and walk-in closet, providing ample space for relaxation and storage. The generous size of both bedrooms easily accommodates a king-sized bed, ensuring a restful night's sleep. As you step inside, you'll be greeted by an inviting open concept floor plan on the main level. The foyer welcomes you and leads you to a spacious living room, perfect for entertaining guests or unwinding after a long day. The well-appointed kitchen takes centre stage, offering a seamless blend of style and functionality. It flows seamlessly into the adjacent dining room, which grants access to a charming balcony where you can enjoy al fresco dining or simply soak in the peaceful surroundings. The practicality of this home is further enhanced by a half bath on the main level, making it convenient for guests. A den/office area upstairs provides a versatile space that is perfect for those who work from home or desire a quiet area for reading and studying. The convenience continues with a double attached garage, ensuring your vehicles are protected from the elements. The front of the house faces a meticulously maintained community green space, creating a pleasant view and an atmosphere of serenity. A nearby playground provides an ideal setting for outdoor activities and recreation. Additional features include a laundry area in the basement, which also offers easy access to the garage. Don't miss the opportunity to call this charming townhome in Panorama Hills your own. Contact us today to schedule a viewing and experience the comfort, convenience, and serenity this property has to offer.
Location
Province AB
County Calgary
Area Cal Zone N
Zoning M-1 d75
Direction N
Rooms
Other Rooms 1
Basement None
Interior
Interior Features Kitchen Island, No Animal Home, No Smoking Home, Open Floorplan, Walk-In Closet(s)
Heating Forced Air
Cooling None
Flooring Carpet, Laminate, Tile
Appliance Built-In Electric Range, Dishwasher, Freezer, Garage Control(s), Microwave, Range Hood, Refrigerator, Washer/Dryer
Laundry In Basement
Exterior
Parking Features Double Garage Attached
Garage Spaces 2.0
Garage Description Double Garage Attached
Fence None
Community Features None
Amenities Available Community Gardens, Parking, Snow Removal, Visitor Parking
Roof Type Asphalt Shingle
Porch Deck
Exposure N
Total Parking Spaces 2
Building
Lot Description Corner Lot, Garden, No Neighbours Behind
Foundation Poured Concrete
Architectural Style 2 Storey
Level or Stories Two
Structure Type Vinyl Siding,Wood Frame
Others
HOA Fee Include Amenities of HOA/Condo,Common Area Maintenance,Insurance
Restrictions None Known
Tax ID 83160800
Ownership Private
Pets Allowed Yes
Read Less Info
Want to know what your home might be worth? Contact us for a FREE valuation!

Our team is ready to help you sell your home for the highest possible price ASAP
"My job is to find and attract mastery-based agents to the office, protect the culture, and make sure everyone is happy! "


